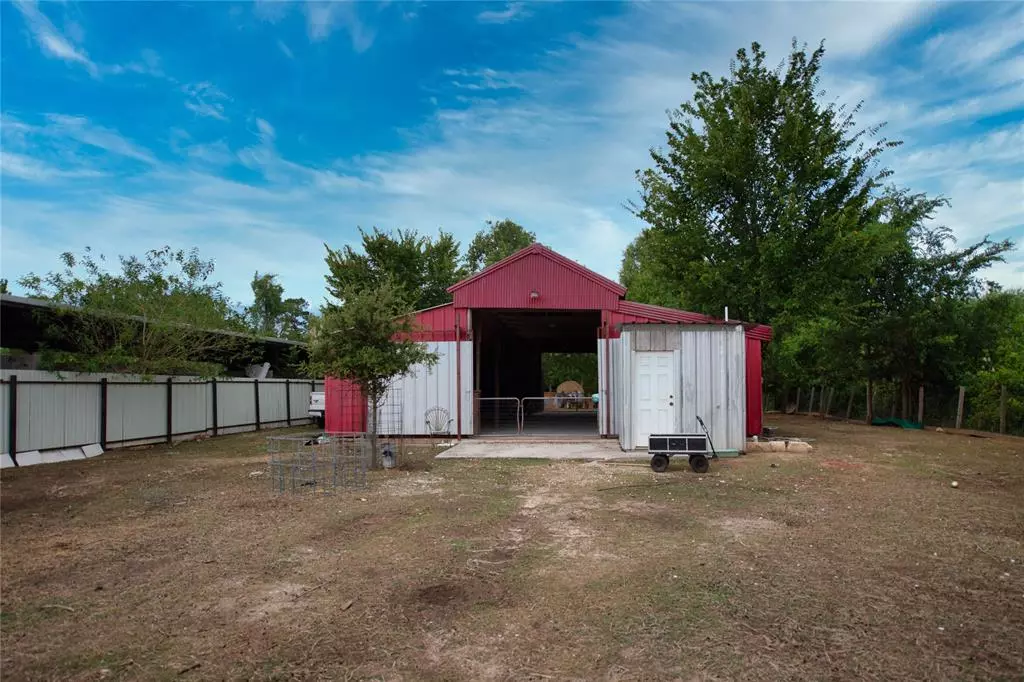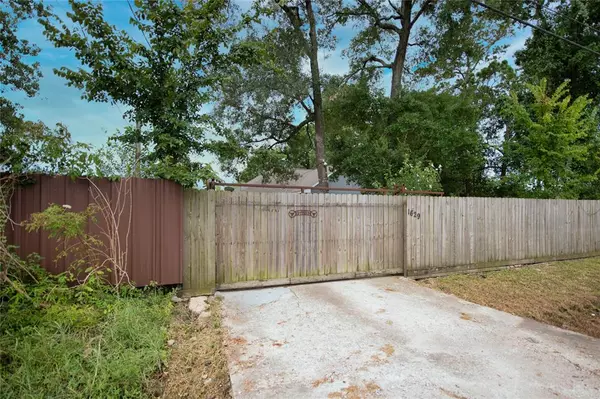$715,000
For more information regarding the value of a property, please contact us for a free consultation.
1629 De Soto ST Houston, TX 77091
4 Beds
2 Baths
2,043 SqFt
Key Details
Property Type Single Family Home
Listing Status Sold
Purchase Type For Sale
Square Footage 2,043 sqft
Price per Sqft $264
Subdivision Highland Heights Annex Sec 02
MLS Listing ID 71841933
Sold Date 03/12/24
Style Traditional
Bedrooms 4
Full Baths 2
Year Built 2001
Annual Tax Amount $9,632
Tax Year 2022
Lot Size 1.006 Acres
Acres 1.0055
Property Description
This stunning 4 bedroom, 2 bath sanctuary offers the perfect blend of elegance and functionality with the perfect touch of comfort and style. The kitchen is a culinary enthusiast's dream with its quartz countertops, providing a sleek and modern touch. The spacious open floorplan creates an inviting atmosphere, ideal for gatherings and creating lasting memories. Feel safe and secure within your own personal gated community, while enjoying the freedom of an unrestricted one-acre lot. As an added bonus, there is a nice -size barn/shed on the property, providing ample space for storage, hobbies, parties, or even transforming it into a workshop. Relax with it's own bathroom attached to it. Imagine the possibilities as you embrace the comfort and versatility this home offers, and even the potential for expansion. Experience the joy of owning a home where spaciousness, quality, and tranquility converge.
Location
State TX
County Harris
Area Northwest Houston
Rooms
Bedroom Description All Bedrooms Down
Other Rooms Family Room, Kitchen/Dining Combo, Utility Room in House
Kitchen Kitchen open to Family Room, Pantry, Walk-in Pantry
Interior
Heating Central Electric, Central Gas
Cooling Central Electric, Central Gas
Flooring Tile
Fireplaces Number 1
Fireplaces Type Gas Connections
Exterior
Exterior Feature Back Yard Fenced, Barn/Stable, Fully Fenced, Porch, Private Driveway, Storage Shed
Garage Description Boat Parking, RV Parking
Roof Type Composition
Accessibility Driveway Gate
Private Pool No
Building
Lot Description Cleared
Faces North
Story 1
Foundation Slab
Lot Size Range 1 Up to 2 Acres
Sewer Public Sewer
Water Public Water
Structure Type Brick,Vinyl,Wood
New Construction No
Schools
Elementary Schools Anderson Academy
Middle Schools Drew Academy
High Schools Carver H S For Applied Tech/Engineering/Arts
School District 1 - Aldine
Others
Senior Community No
Restrictions Horses Allowed,Mobile Home Allowed,No Restrictions
Tax ID 055-180-000-0031
Energy Description Ceiling Fans
Acceptable Financing Cash Sale, Conventional, FHA, VA
Tax Rate 2.3986
Disclosures No Disclosures, Sellers Disclosure
Listing Terms Cash Sale, Conventional, FHA, VA
Financing Cash Sale,Conventional,FHA,VA
Special Listing Condition No Disclosures, Sellers Disclosure
Read Less
Want to know what your home might be worth? Contact us for a FREE valuation!

Our team is ready to help you sell your home for the highest possible price ASAP

Bought with RE/MAX RESULTS






