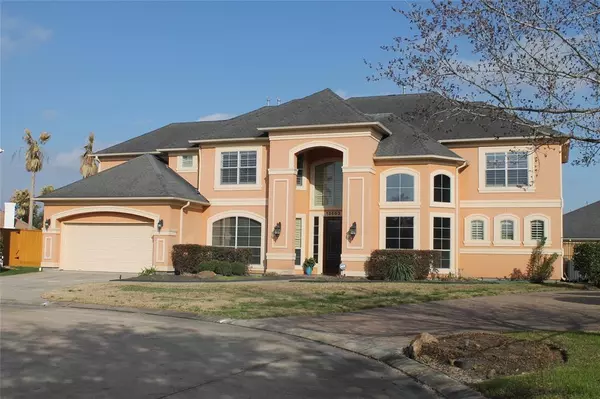$1,070,000
For more information regarding the value of a property, please contact us for a free consultation.
13603 SPRINGCROSS CT Houston, TX 77077
5 Beds
4.1 Baths
4,575 SqFt
Key Details
Property Type Single Family Home
Listing Status Sold
Purchase Type For Sale
Square Footage 4,575 sqft
Price per Sqft $233
Subdivision Lakes Of Parkway
MLS Listing ID 52292122
Sold Date 03/06/24
Style Mediterranean
Bedrooms 5
Full Baths 4
Half Baths 1
HOA Fees $245/ann
HOA Y/N 1
Year Built 2004
Annual Tax Amount $22,167
Tax Year 2023
Lot Size 0.267 Acres
Acres 0.2667
Property Description
Stunning property nestled at a culdesac street inside the magnificent manned gated community of Lakes of Parkway! This fabulous property offers a fantastic location just steps away from the lake and walking trails. Offers lots of natural light and high ceilings that give a crisp fresh feel throughout.Offers a handsome study with double-height cathedral ceilings, a builtin bookcase, & wood-paneled walls, a beautiful dining room with designer light fixture, plantation wood shutters, and wood floors, the spacious formal living offers outstanding views of the expansive backyard, a gourmet kitchen with endless granite countertop with a wine chiller, stainless steel appliances & a great breakfast bar, the kitchen is open to the family room and breakfast area. Offers sought after two primary bedrooms ensuites one on the 1st floor and at the 2ndlevel.The 2nd level presents 4 bedrooms, a huge game room with access to a balcony overlooking a sports court and a vast green backyard.
Location
State TX
County Harris
Area Energy Corridor
Rooms
Bedroom Description 2 Primary Bedrooms,Primary Bed - 1st Floor,Primary Bed - 2nd Floor,Walk-In Closet
Other Rooms Breakfast Room, Family Room, Formal Dining, Formal Living, Gameroom Up, Home Office/Study, Living Area - 1st Floor, Utility Room in House
Master Bathroom Half Bath, Hollywood Bath, Primary Bath: Double Sinks, Primary Bath: Jetted Tub, Primary Bath: Separate Shower, Secondary Bath(s): Jetted Tub, Secondary Bath(s): Shower Only, Secondary Bath(s): Tub/Shower Combo, Two Primary Baths, Vanity Area
Den/Bedroom Plus 5
Kitchen Breakfast Bar, Butler Pantry, Kitchen open to Family Room, Pantry, Pots/Pans Drawers, Under Cabinet Lighting, Walk-in Pantry
Interior
Interior Features Alarm System - Owned, Crown Molding, Dryer Included, High Ceiling, Prewired for Alarm System, Washer Included, Window Coverings
Heating Central Gas, Zoned
Cooling Central Electric, Zoned
Flooring Carpet, Slate, Tile, Wood
Fireplaces Number 1
Fireplaces Type Gaslog Fireplace, Wood Burning Fireplace
Exterior
Exterior Feature Back Yard, Back Yard Fenced, Controlled Subdivision Access, Partially Fenced, Sprinkler System, Subdivision Tennis Court
Parking Features Attached Garage, Oversized Garage
Garage Spaces 2.0
Garage Description Auto Garage Door Opener, Double-Wide Driveway
Roof Type Composition
Street Surface Concrete,Curbs,Gutters
Accessibility Manned Gate
Private Pool No
Building
Lot Description Cul-De-Sac, Subdivision Lot
Faces West
Story 2
Foundation Slab
Lot Size Range 0 Up To 1/4 Acre
Water Public Water, Water District
Structure Type Stucco
New Construction No
Schools
Elementary Schools Bush Elementary School (Houston)
Middle Schools West Briar Middle School
High Schools Westside High School
School District 27 - Houston
Others
HOA Fee Include Clubhouse,Courtesy Patrol,Recreational Facilities
Senior Community No
Restrictions Deed Restrictions
Tax ID 124-432-003-0004
Energy Description Digital Program Thermostat
Acceptable Financing Cash Sale, Conventional
Tax Rate 2.2579
Disclosures Sellers Disclosure
Listing Terms Cash Sale, Conventional
Financing Cash Sale,Conventional
Special Listing Condition Sellers Disclosure
Read Less
Want to know what your home might be worth? Contact us for a FREE valuation!

Our team is ready to help you sell your home for the highest possible price ASAP

Bought with Non-MLS





