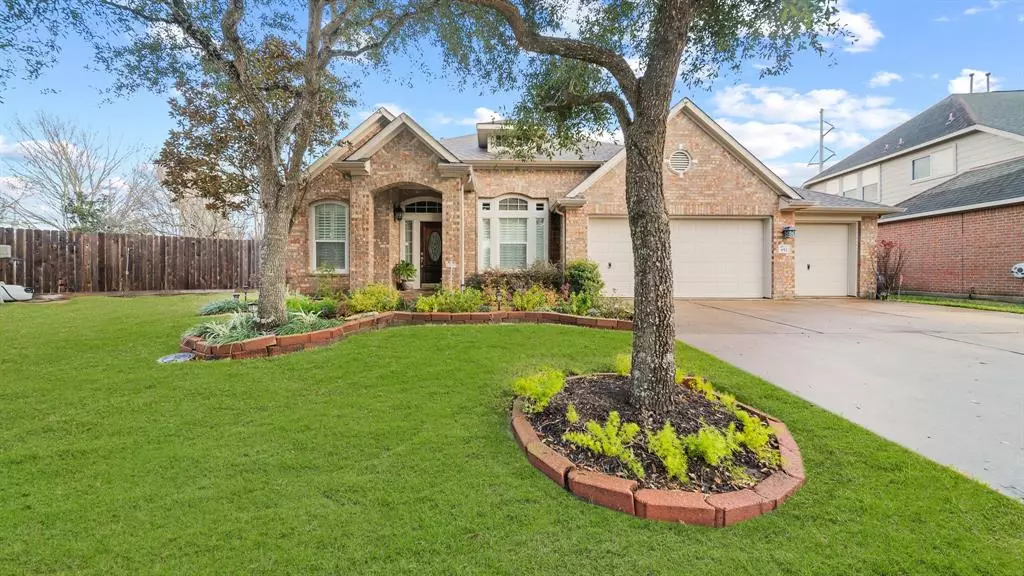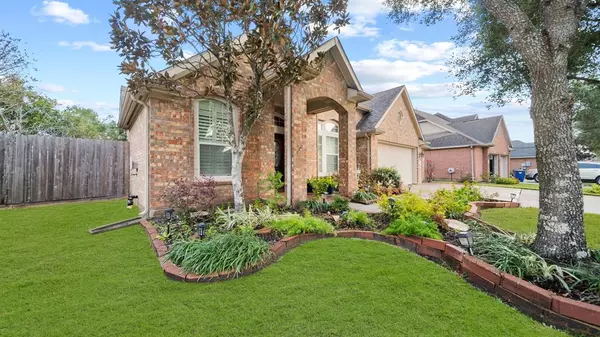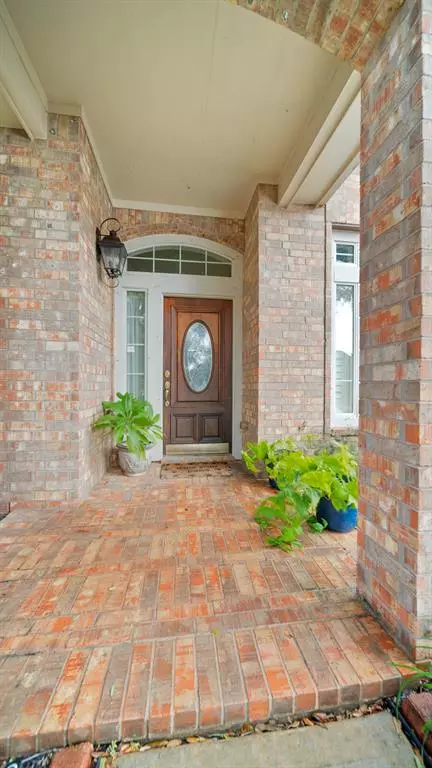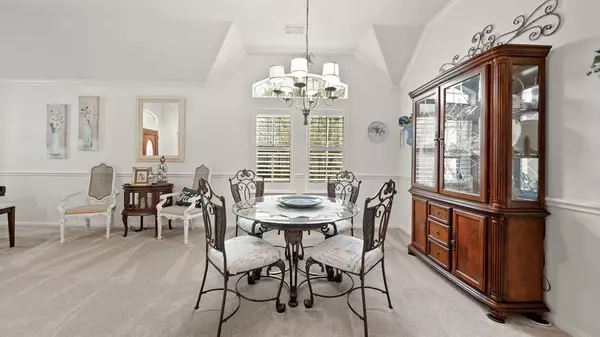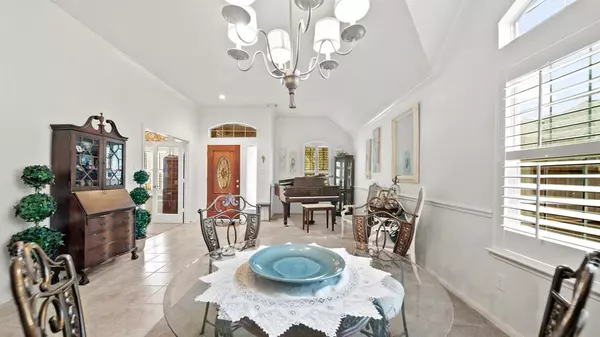$439,900
For more information regarding the value of a property, please contact us for a free consultation.
852 Shoal Pointe League City, TX 77573
3 Beds
3.1 Baths
2,821 SqFt
Key Details
Property Type Single Family Home
Listing Status Sold
Purchase Type For Sale
Square Footage 2,821 sqft
Price per Sqft $152
Subdivision South Shore Harbour Section Sf-60
MLS Listing ID 20656677
Sold Date 02/29/24
Style Traditional
Bedrooms 3
Full Baths 3
Half Baths 1
HOA Y/N 1
Year Built 2005
Annual Tax Amount $8,960
Tax Year 2023
Lot Size 9,671 Sqft
Property Description
If you are looking for a piece of the pie on God's green earth with great neighbors, this is the spot! Perfect for entertaining with a combined Entry, Formal Living & Dining plus a study. Three large bedrooms (1 up) with individual ensuites allows everyone to have their privacy with a large half bath for guests. A LARGE Kitchen overlooking the Family Room allows the chef to be a part of the party. This house has a built in vacuum hook-up, an underground sprinkler system, a reverse osmosis water filtering system, a built-in pesticide system, a two year old fence, two year old carpet, solar screens on the back and Plantation Shutters in the front. This big yard has beautiful landscaping and NO BACK NEIGHBORS! Come see your next home!
Location
State TX
County Galveston
Community South Shore Harbour
Area League City
Rooms
Bedroom Description 2 Bedrooms Down,Primary Bed - 1st Floor
Other Rooms Den, Formal Dining, Formal Living, Home Office/Study, Living Area - 1st Floor
Master Bathroom Full Secondary Bathroom Down, Half Bath, Primary Bath: Double Sinks, Primary Bath: Separate Shower, Primary Bath: Soaking Tub, Secondary Bath(s): Tub/Shower Combo
Kitchen Breakfast Bar, Island w/o Cooktop, Kitchen open to Family Room, Pantry, Reverse Osmosis
Interior
Interior Features Alarm System - Leased, Dryer Included, Refrigerator Included, Washer Included, Window Coverings
Heating Central Electric
Cooling Central Electric
Flooring Carpet, Engineered Wood
Exterior
Exterior Feature Back Yard Fenced, Fully Fenced
Parking Features Attached Garage
Garage Spaces 3.0
Roof Type Composition
Street Surface Concrete
Private Pool No
Building
Lot Description Cul-De-Sac
Faces Southwest
Story 1.5
Foundation Slab
Lot Size Range 1/4 Up to 1/2 Acre
Sewer Public Sewer
Water Public Water
Structure Type Brick,Cement Board
New Construction No
Schools
Elementary Schools Hyde Elementary School
Middle Schools Bayside Intermediate School
High Schools Clear Falls High School
School District 9 - Clear Creek
Others
Senior Community No
Restrictions Restricted
Tax ID 6687-2001-0007-000
Energy Description Attic Vents,Ceiling Fans,Insulation - Blown Fiberglass,Insulation - Other
Acceptable Financing Cash Sale, Conventional, FHA, VA
Tax Rate 2.19
Disclosures Owner/Agent, Sellers Disclosure
Listing Terms Cash Sale, Conventional, FHA, VA
Financing Cash Sale,Conventional,FHA,VA
Special Listing Condition Owner/Agent, Sellers Disclosure
Read Less
Want to know what your home might be worth? Contact us for a FREE valuation!

Our team is ready to help you sell your home for the highest possible price ASAP

Bought with Redfin Corporation


