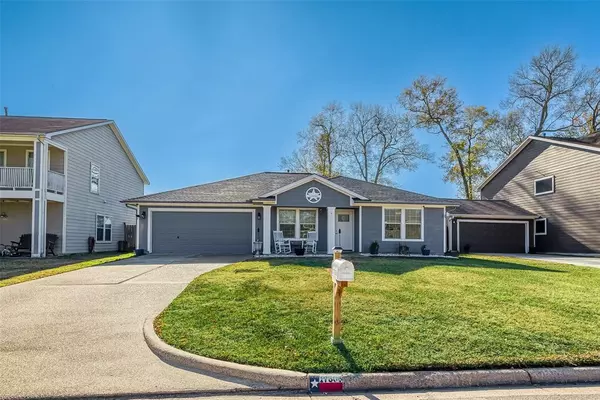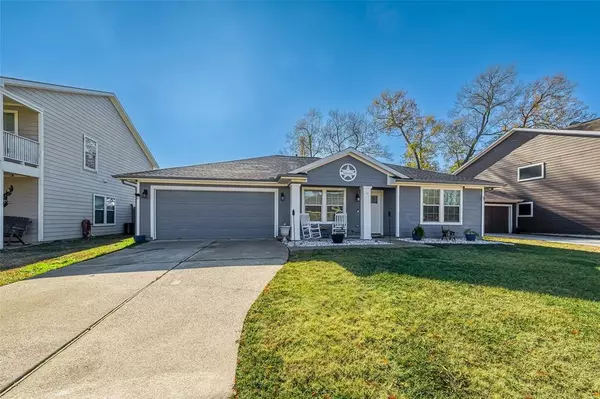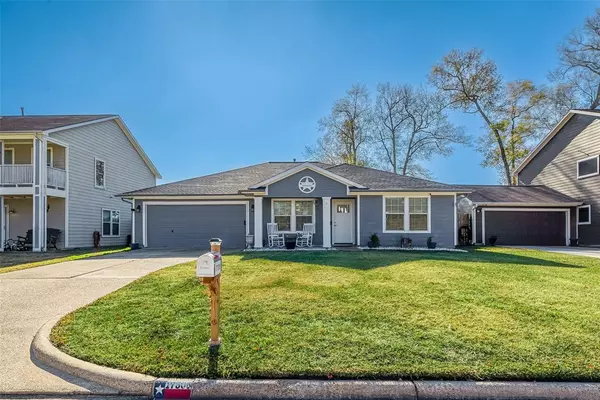$323,900
For more information regarding the value of a property, please contact us for a free consultation.
17306 Bulkhead WAY Crosby, TX 77532
3 Beds
2 Baths
1,620 SqFt
Key Details
Property Type Single Family Home
Listing Status Sold
Purchase Type For Sale
Square Footage 1,620 sqft
Price per Sqft $196
Subdivision Newport
MLS Listing ID 59611816
Sold Date 03/01/24
Style Traditional
Bedrooms 3
Full Baths 2
HOA Fees $55/mo
HOA Y/N 1
Year Built 2004
Annual Tax Amount $5,282
Tax Year 2023
Lot Size 10,800 Sqft
Acres 0.2479
Property Description
Experience true pride in ownership that reverberates throughout this beautiful home, nestled in the heart of Crosby's Newport subdivision. As you step inside, immediately notice all the customized touches and upgrades throughout. This home offers 3 bedrooms and 2 full bathrooms, a bonus room, and an amazing oasis in the backyard. The open family room flows seamlessly into the kitchen and dining area, making a fantastic space for entertaining, and don't miss the new crown molding as it adds to the overall beauty. The recently remodeled kitchen dazzles with the quartz counter tops, new cabinets and new built in appliances. Through the new windows at the rear of the home, you can see right out to the sparkling pool and spa. Also, for your enjoyment is a custom 300 SF covered outdoor area, with a wooden ceiling and bamboo ceiling fans. There is a 12x24 shed with (2) 8' lofts at the back of the lot. A shed with that setup can serve in many capacities, limited only by your imagination.
Location
State TX
County Harris
Community Newport
Area Crosby Area
Rooms
Bedroom Description En-Suite Bath,Walk-In Closet
Other Rooms Home Office/Study, Utility Room in House
Master Bathroom Primary Bath: Double Sinks, Primary Bath: Tub/Shower Combo, Secondary Bath(s): Tub/Shower Combo
Kitchen Breakfast Bar, Kitchen open to Family Room
Interior
Interior Features Crown Molding, High Ceiling, Refrigerator Included, Spa/Hot Tub, Window Coverings
Heating Central Gas, Propane
Cooling Central Electric
Flooring Tile
Exterior
Exterior Feature Back Yard, Back Yard Fenced, Covered Patio/Deck, Patio/Deck, Storage Shed
Parking Features Attached Garage
Garage Spaces 2.0
Garage Description Double-Wide Driveway
Pool Above Ground, Gunite, Heated, In Ground
Roof Type Composition
Street Surface Concrete
Private Pool Yes
Building
Lot Description Cleared, Subdivision Lot
Faces North
Story 1
Foundation Slab
Lot Size Range 0 Up To 1/4 Acre
Water Water District
Structure Type Cement Board
New Construction No
Schools
Elementary Schools Newport Elementary School
Middle Schools Crosby Middle School (Crosby)
High Schools Crosby High School
School District 12 - Crosby
Others
Senior Community No
Restrictions Deed Restrictions
Tax ID 105-850-000-0002
Ownership Full Ownership
Energy Description Attic Fan,Attic Vents,Ceiling Fans,Digital Program Thermostat,High-Efficiency HVAC,HVAC>13 SEER
Acceptable Financing Cash Sale, Conventional, FHA, USDA Loan, VA
Tax Rate 2.6261
Disclosures Mud, Sellers Disclosure
Listing Terms Cash Sale, Conventional, FHA, USDA Loan, VA
Financing Cash Sale,Conventional,FHA,USDA Loan,VA
Special Listing Condition Mud, Sellers Disclosure
Read Less
Want to know what your home might be worth? Contact us for a FREE valuation!

Our team is ready to help you sell your home for the highest possible price ASAP

Bought with CDW Group Realtors





