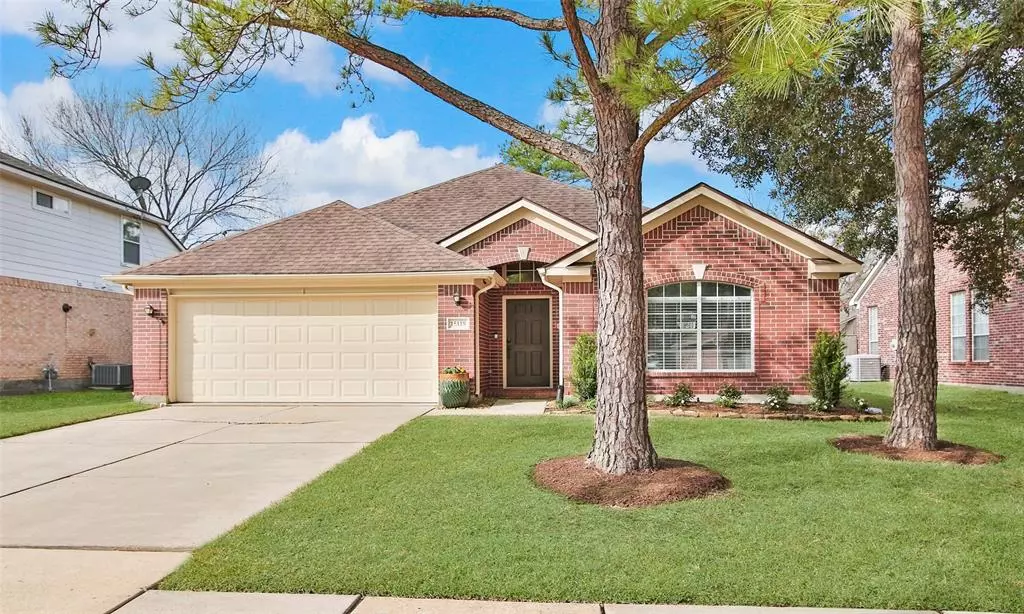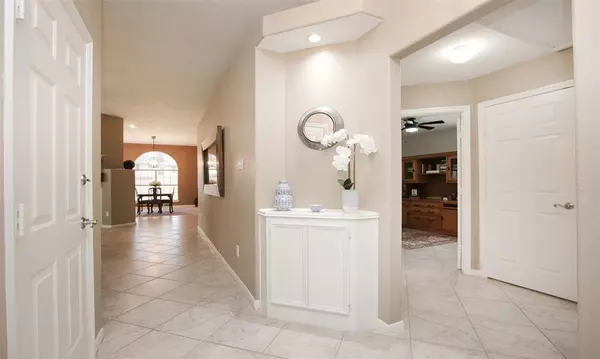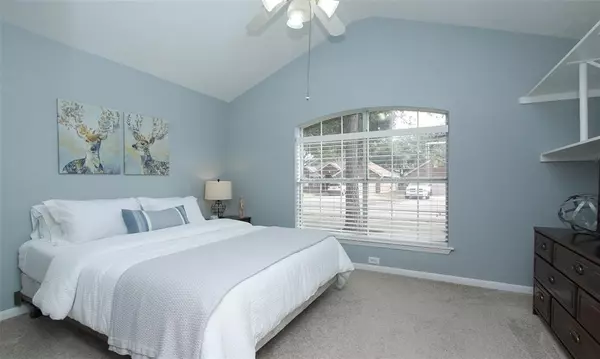$293,000
For more information regarding the value of a property, please contact us for a free consultation.
15119 Red Cedar Cove LN Cypress, TX 77433
3 Beds
2 Baths
1,832 SqFt
Key Details
Property Type Single Family Home
Listing Status Sold
Purchase Type For Sale
Square Footage 1,832 sqft
Price per Sqft $163
Subdivision Fairfield Inwood Park Sec 06
MLS Listing ID 37390828
Sold Date 03/01/24
Style Traditional
Bedrooms 3
Full Baths 2
HOA Fees $83/ann
HOA Y/N 1
Year Built 1995
Annual Tax Amount $6,747
Tax Year 2023
Lot Size 6,900 Sqft
Acres 0.1584
Property Description
Catch this uniquely beautiful one-story in the wonderful master planned community of Fairfield! Move-in ready, spacious home, has an attractive dual facing fireplace to enjoy in both the large living and centrally located dining areas. Gourmet kitchen has a large center island, quartz counters, updated cabinets, trash compactor drawer, soft touch closures, sleek under-mount stainless steel sink & appliances. Bonus: Refrigerator included. Relaxing primary bedroom with bathroom that features double sinks, updated cabinets, lovely granite counter, a soothing soak tub and huge walk-in closet.2 secondary bedrooms & full bathroom also sport updated cabinetry with quartz counters. Private backyard with a large patio and rock bordered flowerbed. Bonus: Washer and dryer included. Wonderful neighborhood with a 10-acre park nearby. Popular Cy-Fair schools. Convenient to area shopping and restaurants, Hwy 290, and 99 loop, *Call to book your appointment today! This one will go fast!!*
Location
State TX
County Harris
Community Fairfield
Area Cypress North
Rooms
Bedroom Description All Bedrooms Down,En-Suite Bath,Split Plan,Walk-In Closet
Other Rooms Family Room, Formal Dining, Utility Room in House
Master Bathroom Primary Bath: Double Sinks, Primary Bath: Separate Shower, Primary Bath: Soaking Tub, Vanity Area
Kitchen Breakfast Bar, Soft Closing Cabinets, Soft Closing Drawers, Walk-in Pantry
Interior
Interior Features Alarm System - Owned, Dryer Included, Fire/Smoke Alarm, High Ceiling, Refrigerator Included, Washer Included
Heating Central Gas
Cooling Central Electric
Flooring Carpet, Tile
Fireplaces Number 1
Fireplaces Type Gas Connections
Exterior
Exterior Feature Back Yard, Back Yard Fenced, Sprinkler System
Parking Features Attached Garage
Garage Spaces 2.0
Roof Type Composition
Street Surface Concrete,Curbs,Gutters
Private Pool No
Building
Lot Description Subdivision Lot
Story 1
Foundation Slab
Lot Size Range 0 Up To 1/4 Acre
Water Water District
Structure Type Brick,Wood
New Construction No
Schools
Elementary Schools Ault Elementary School
Middle Schools Salyards Middle School
High Schools Bridgeland High School
School District 13 - Cypress-Fairbanks
Others
Senior Community No
Restrictions Deed Restrictions
Tax ID 117-661-002-0028
Ownership Full Ownership
Energy Description Ceiling Fans
Acceptable Financing Cash Sale, Conventional, FHA, VA
Tax Rate 2.4781
Disclosures Mud, Sellers Disclosure
Listing Terms Cash Sale, Conventional, FHA, VA
Financing Cash Sale,Conventional,FHA,VA
Special Listing Condition Mud, Sellers Disclosure
Read Less
Want to know what your home might be worth? Contact us for a FREE valuation!

Our team is ready to help you sell your home for the highest possible price ASAP

Bought with Honeywood Realty





