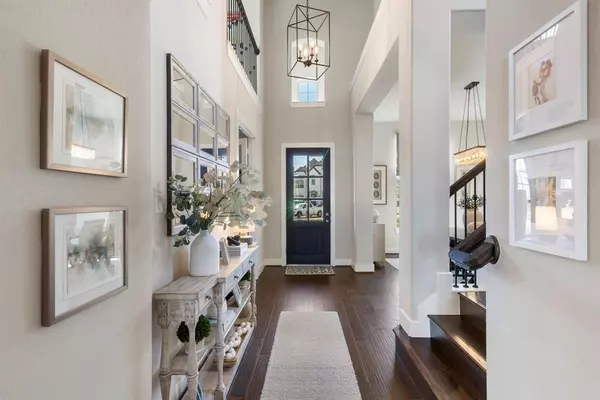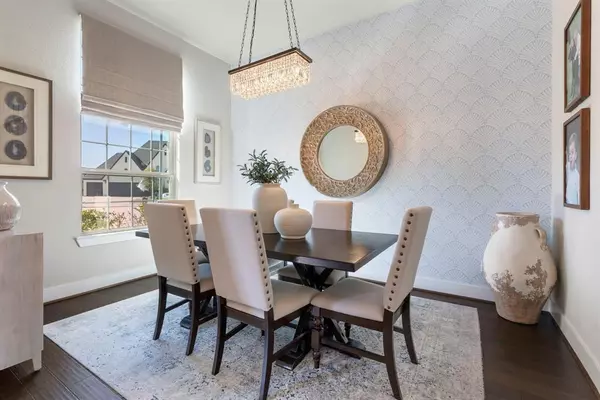$750,000
For more information regarding the value of a property, please contact us for a free consultation.
25022 Arcola CT Spring, TX 77389
4 Beds
3.3 Baths
3,520 SqFt
Key Details
Property Type Single Family Home
Listing Status Sold
Purchase Type For Sale
Square Footage 3,520 sqft
Price per Sqft $221
Subdivision Shadow Creek - Augusta Pines
MLS Listing ID 23797703
Sold Date 02/27/24
Style Traditional
Bedrooms 4
Full Baths 3
Half Baths 3
HOA Fees $208/ann
Year Built 2019
Annual Tax Amount $16,118
Tax Year 2023
Lot Size 9,819 Sqft
Acres 0.2254
Property Description
Step inside to discover a wealth of upgraded features throughout, from the elegant interior to the charming exterior. The primary bedroom is a true retreat, complete with walk-in closets and a luxurious soaking tub, providing the perfect space to unwind after a long day. With well appointed touches throughout, such as the wallpaper in the formal dining room, that elevates this homes interior. Outside, the property is adorned with enchanting up-lighting on the house, creating a captivating ambiance. The outdoor kitchen is a delightful addition, perfect for entertaining and al fresco dining. French drains ensure the property remains well-maintained, while the swing set adds a touch of playfulness to the outdoor space. Located in the highly sought-after Augusta Pines neighborhood, this home offers a serene and upscale lifestyle, surrounded by picturesque landscapes. Schedule a showing today and prepare to be captivated by the charm and elegance of this exceptional home.
Location
State TX
County Harris
Area Spring/Klein
Rooms
Bedroom Description 2 Bedrooms Down,Primary Bed - 1st Floor
Other Rooms 1 Living Area, Breakfast Room, Family Room, Formal Dining, Gameroom Up, Home Office/Study, Kitchen/Dining Combo, Media
Master Bathroom Primary Bath: Double Sinks, Primary Bath: Separate Shower
Kitchen Breakfast Bar, Island w/o Cooktop, Kitchen open to Family Room, Pantry
Interior
Interior Features Fire/Smoke Alarm, High Ceiling
Heating Central Gas
Cooling Central Electric
Flooring Carpet, Tile, Wood
Fireplaces Number 1
Fireplaces Type Gas Connections
Exterior
Exterior Feature Back Yard, Back Yard Fenced, Covered Patio/Deck, Sprinkler System
Parking Features Attached Garage
Garage Spaces 3.0
Garage Description Double-Wide Driveway
Roof Type Composition
Street Surface Concrete,Curbs
Private Pool No
Building
Lot Description Cul-De-Sac, In Golf Course Community
Story 2
Foundation Slab
Lot Size Range 0 Up To 1/4 Acre
Builder Name Highland Homes
Water Water District
Structure Type Brick,Cement Board
New Construction No
Schools
Elementary Schools French Elementary School (Klein)
Middle Schools Hofius Intermediate School
High Schools Klein Oak High School
School District 32 - Klein
Others
Senior Community No
Restrictions Deed Restrictions
Tax ID 136-054-002-0014
Energy Description Ceiling Fans,Digital Program Thermostat,High-Efficiency HVAC,Insulated/Low-E windows,Radiant Attic Barrier
Tax Rate 2.6165
Disclosures Mud, Sellers Disclosure
Green/Energy Cert Home Energy Rating/HERS
Special Listing Condition Mud, Sellers Disclosure
Read Less
Want to know what your home might be worth? Contact us for a FREE valuation!

Our team is ready to help you sell your home for the highest possible price ASAP

Bought with Compass RE Texas, LLC - The Woodlands






