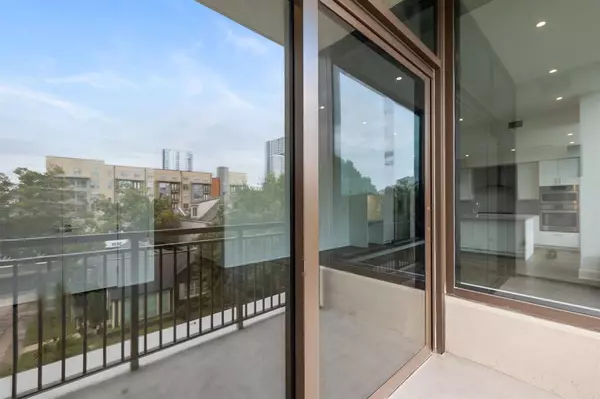$1,234,000
For more information regarding the value of a property, please contact us for a free consultation.
2323 W Main ST #306 Houston, TX 77098
2 Beds
2.1 Baths
1,826 SqFt
Key Details
Property Type Condo
Listing Status Sold
Purchase Type For Sale
Square Footage 1,826 sqft
Price per Sqft $575
Subdivision Westmore Reserve
MLS Listing ID 63027695
Sold Date 02/13/24
Bedrooms 2
Full Baths 2
Half Baths 1
HOA Fees $1,337/mo
Year Built 2023
Property Description
The Westmore, Upper Kirby – A beautiful seven-story midrise in Houston's most sought-after areas: Upper Kirby! This intimate collection of thirty-three new homes presents inviting, practical, and elegant living spaces. In #306, discover an open floorplan with a private balcony and in-unit storage: light hardwood flooring, tall ceilings, and windows usher in natural light. Building amenities include a 24-hour concierge, a fitness room, and a casual lounge space with an outdoor patio, fire pit, and grill. (2) reserved parking spaces compatible with EV charging. Extra off-street parking for guests. A backup power generator and controlled building access add extra protection for your lock-and-leave lifestyle. The Westmore is awarded a 92 Walk Score, ranking the neighborhood as one of Houston's most walkable areas! Close to everything: Shopping at Arrive, Whole Foods, and favorites like Armandos, Carrabba's, and Grace's. *Data courtesy of WalkScore 2023. All info per seller.
Location
State TX
County Harris
Area Upper Kirby
Building/Complex Name WESTMORE
Rooms
Bedroom Description En-Suite Bath,Walk-In Closet
Other Rooms Living/Dining Combo, Utility Room in House
Master Bathroom Half Bath, Primary Bath: Double Sinks, Primary Bath: Separate Shower, Primary Bath: Soaking Tub, Vanity Area
Kitchen Breakfast Bar, Island w/o Cooktop, Kitchen open to Family Room, Pantry, Pots/Pans Drawers, Soft Closing Cabinets, Soft Closing Drawers, Under Cabinet Lighting
Interior
Interior Features Balcony, Fire/Smoke Alarm, Formal Entry/Foyer, Interior Storage Closet, Pressurized Stairwell, Refrigerator Included
Heating Central Electric
Cooling Central Electric
Flooring Carpet, Engineered Wood, Tile
Appliance Dryer Included, Electric Dryer Connection, Full Size, Refrigerator, Washer Included
Dryer Utilities 1
Exterior
Exterior Feature Balcony/Terrace, Exercise Room, Party Room, Storage, Trash Chute
View North
Street Surface Asphalt,Curbs,Gutters
Total Parking Spaces 2
Private Pool No
Building
Building Description Concrete,Glass,Steel, Concierge,Fireplace/Fire pit,Gym,Lounge,Storage Outside of Unit
Unit Features Covered Terrace,Home Automation
Builder Name Pelican Builders
Structure Type Concrete,Glass,Steel
New Construction Yes
Schools
Elementary Schools Poe Elementary School
Middle Schools Lanier Middle School
High Schools Lamar High School (Houston)
School District 27 - Houston
Others
HOA Fee Include Building & Grounds,Concierge,Gas,Insurance Common Area,Limited Access,Porter,Recreational Facilities,Trash Removal,Water and Sewer
Senior Community No
Tax ID NA
Ownership Full Ownership
Energy Description Digital Program Thermostat,Energy Star Appliances,Energy Star/CFL/LED Lights,High-Efficiency HVAC,Insulated Doors,Insulated/Low-E windows,North/South Exposure,Other Energy Features
Acceptable Financing Cash Sale, Conventional, Investor, VA
Disclosures Other Disclosures
Listing Terms Cash Sale, Conventional, Investor, VA
Financing Cash Sale,Conventional,Investor,VA
Special Listing Condition Other Disclosures
Read Less
Want to know what your home might be worth? Contact us for a FREE valuation!

Our team is ready to help you sell your home for the highest possible price ASAP

Bought with Douglas Elliman Real Estate





