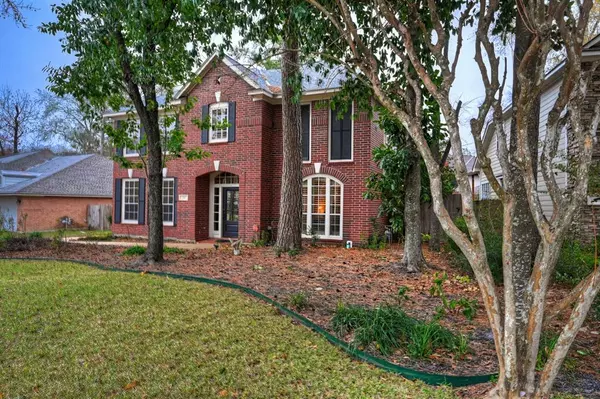$535,000
For more information regarding the value of a property, please contact us for a free consultation.
179 Bristol Bend CIR The Woodlands, TX 77382
3 Beds
2.1 Baths
2,824 SqFt
Key Details
Property Type Single Family Home
Listing Status Sold
Purchase Type For Sale
Square Footage 2,824 sqft
Price per Sqft $189
Subdivision Wdlnds Village Alden Br 08
MLS Listing ID 66107543
Sold Date 02/14/24
Style Traditional
Bedrooms 3
Full Baths 2
Half Baths 1
Year Built 1996
Annual Tax Amount $9,262
Tax Year 2023
Lot Size 7,818 Sqft
Acres 0.1795
Property Description
Enviable elevation in the most beautiful section of Alden Bridge The Woodlands. Home is light and bright from the moment you walk in. Designated dining room and a study with French doors, open Kitchen to living room with views of stunning pool and back yard. Recent Roof and freshly remodeled dream kitchen includes black stainless Kitchen Aid double ovens and matching Fridge, wine fridge, dishwasher and stove! Darling breakfast bar \ island opens to living room. Inviting breakfast room with views of lovely back yard and pool. You will love the high end feel of plantation shutters, crown moldings and real hard wood floors throughout. Tasteful winding staircase to upstairs bedrooms and perfectly appointed game room. Delight in the sparkling pool and waterfall oasis in your back yard! This is what living in The Woodlands is all about!
Location
State TX
County Montgomery
Community The Woodlands
Area The Woodlands
Rooms
Bedroom Description All Bedrooms Up,Primary Bed - 2nd Floor
Other Rooms Formal Dining, Gameroom Up, Home Office/Study, Living Area - 1st Floor, Utility Room in House
Master Bathroom Half Bath, Primary Bath: Double Sinks, Primary Bath: Separate Shower
Kitchen Island w/o Cooktop, Kitchen open to Family Room, Walk-in Pantry
Interior
Interior Features Crown Molding, Refrigerator Included
Heating Central Gas
Cooling Central Electric
Flooring Tile, Wood
Fireplaces Number 1
Fireplaces Type Gas Connections
Exterior
Exterior Feature Back Yard, Back Yard Fenced, Fully Fenced, Patio/Deck
Parking Features Detached Garage
Garage Spaces 2.0
Garage Description Extra Driveway
Pool Heated, In Ground
Roof Type Composition
Private Pool Yes
Building
Lot Description Wooded
Story 2
Foundation Slab
Lot Size Range 0 Up To 1/4 Acre
Water Water District
Structure Type Brick
New Construction No
Schools
Elementary Schools Bush Elementary School (Conroe)
Middle Schools Mccullough Junior High School
High Schools The Woodlands High School
School District 11 - Conroe
Others
Senior Community No
Restrictions Deed Restrictions
Tax ID 9719-08-01900
Tax Rate 2.0269
Disclosures Sellers Disclosure
Special Listing Condition Sellers Disclosure
Read Less
Want to know what your home might be worth? Contact us for a FREE valuation!

Our team is ready to help you sell your home for the highest possible price ASAP

Bought with Keller Williams Realty The Woodlands





