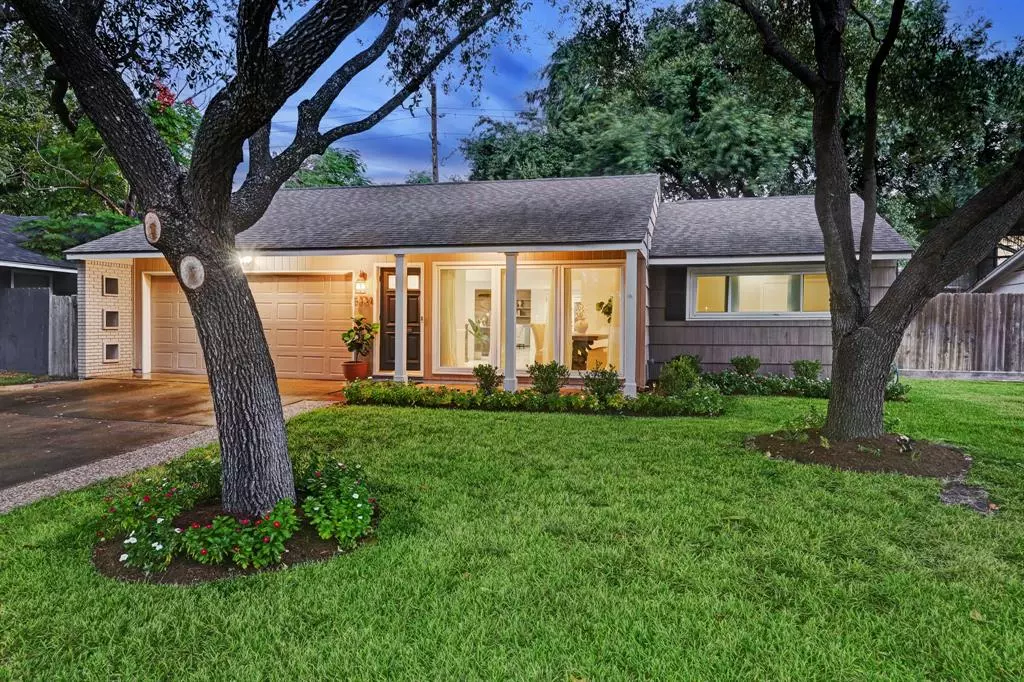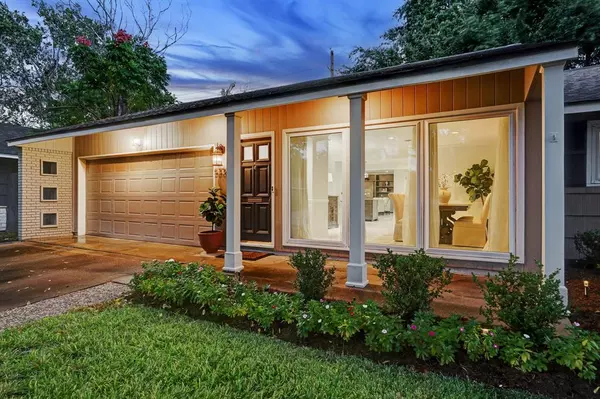$569,000
For more information regarding the value of a property, please contact us for a free consultation.
5334 Schumacher LN Houston, TX 77056
3 Beds
2 Baths
1,816 SqFt
Key Details
Property Type Single Family Home
Listing Status Sold
Purchase Type For Sale
Square Footage 1,816 sqft
Price per Sqft $291
Subdivision Larchmont Sec 01
MLS Listing ID 17667644
Sold Date 02/09/24
Style Traditional
Bedrooms 3
Full Baths 2
HOA Fees $5/ann
Year Built 1953
Annual Tax Amount $11,394
Tax Year 2023
Lot Size 7,000 Sqft
Acres 0.1607
Property Description
Welcome to the epitome of Larchmont perfection! This updated home is a stunning blend of modern elegance and thoughtful design. Nestled beneath the shade of majestic trees, it exudes an inviting charm that perfectly complements its urban setting. Inside you're greeted by gleaming Carrera marble porcelain tile floors that lead the way to a meticulously updated kitchen and bathrooms. Home features new Pex plumbing and energy-efficient LED lighting to the fresh paint and state-of-the-art appliances. This 3/2 home boasts spacious living, family, and dining rooms, & open-concept living. Enjoy easy access to world-class shopping and dining, while coffee shops and restaurants are just a stroll away. Commuting is a breeze with hassle-free entry to major freeways. Don't miss this incredible opportunity to make this fantastic home yours. Come and experience the harmonious blend of style, convenience, and suburban charm! *Did not flood per seller.
Location
State TX
County Harris
Area Galleria
Rooms
Bedroom Description All Bedrooms Down
Other Rooms Family Room, Formal Dining, Formal Living, Home Office/Study, Kitchen/Dining Combo, Living Area - 1st Floor, Utility Room in House
Master Bathroom Primary Bath: Soaking Tub, Primary Bath: Tub/Shower Combo
Kitchen Kitchen open to Family Room
Interior
Heating Central Gas
Cooling Central Electric
Exterior
Exterior Feature Artificial Turf, Back Yard, Back Yard Fenced, Patio/Deck, Sprinkler System
Parking Features Attached Garage
Garage Spaces 2.0
Roof Type Composition
Private Pool No
Building
Lot Description Subdivision Lot
Story 1
Foundation Slab
Lot Size Range 0 Up To 1/4 Acre
Sewer Public Sewer
Water Public Water
Structure Type Brick,Wood
New Construction No
Schools
Elementary Schools School At St George Place
Middle Schools Tanglewood Middle School
High Schools Wisdom High School
School District 27 - Houston
Others
Senior Community No
Restrictions No Restrictions
Tax ID 083-494-000-0009
Tax Rate 2.2019
Disclosures Sellers Disclosure
Special Listing Condition Sellers Disclosure
Read Less
Want to know what your home might be worth? Contact us for a FREE valuation!

Our team is ready to help you sell your home for the highest possible price ASAP

Bought with 6M Real Estate Group





