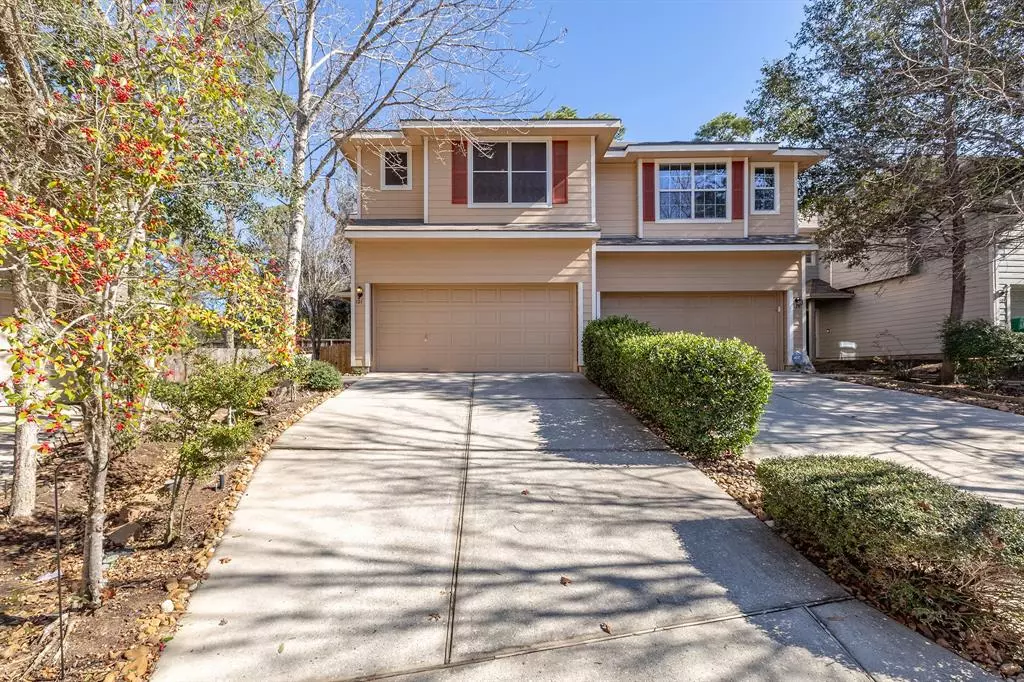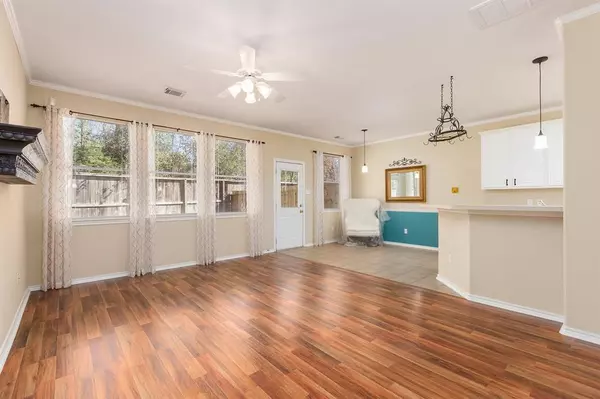$289,900
For more information regarding the value of a property, please contact us for a free consultation.
121 Summerhaze CT The Woodlands, TX 77382
3 Beds
2.1 Baths
1,605 SqFt
Key Details
Property Type Townhouse
Sub Type Townhouse
Listing Status Sold
Purchase Type For Sale
Square Footage 1,605 sqft
Price per Sqft $180
Subdivision Wdlnds Village Alden Br 92
MLS Listing ID 68442974
Sold Date 02/08/24
Style Traditional
Bedrooms 3
Full Baths 2
Half Baths 1
HOA Fees $104/mo
Year Built 2003
Annual Tax Amount $4,644
Tax Year 2023
Lot Size 3,284 Sqft
Property Description
Discover the perfect blend of comfort and style in this inviting three bedroom, two and a half bath townhome. Nestled in a prime location, this home boasts a range of updates, including laminate flooring and crown molding in the living and dining rooms, a modern kitchen featuring stainless steel appliances, fridge included, microwave, dishwasher, and electric range, yet plumbed for gas if preferred. Recent roof and AC. Great storage throughout including two pantries in kitchen. Upstairs loft area is ideal for home office or playroom. The primary suite offers crown molding and bath with soaking tub, separate shower, and walk in closet. Step outside to the deck in the fenced back yard, perfect for entertaining or relaxing. The home comes with a full sprinkler system. Benefit from many updates throughout, low taxes and a budget friendly HOA fee. Don't miss the chance to make this well-appointed townhome yours!!
Location
State TX
County Montgomery
Area The Woodlands
Rooms
Bedroom Description All Bedrooms Up,En-Suite Bath,Primary Bed - 2nd Floor,Walk-In Closet
Other Rooms 1 Living Area, Formal Dining, Living/Dining Combo, Loft, Utility Room in House
Master Bathroom Half Bath, Primary Bath: Double Sinks, Primary Bath: Separate Shower, Primary Bath: Soaking Tub
Den/Bedroom Plus 3
Kitchen Breakfast Bar, Kitchen open to Family Room, Pantry, Walk-in Pantry
Interior
Interior Features Crown Molding, Fire/Smoke Alarm, Formal Entry/Foyer, High Ceiling, Refrigerator Included, Window Coverings
Heating Central Gas
Cooling Central Electric
Flooring Carpet, Laminate, Tile
Appliance Electric Dryer Connection, Full Size, Refrigerator
Dryer Utilities 1
Laundry Utility Rm in House
Exterior
Exterior Feature Area Tennis Courts, Back Green Space, Back Yard, Fenced, Patio/Deck, Sprinkler System
Parking Features Attached Garage
Garage Spaces 2.0
Roof Type Composition
Street Surface Concrete
Private Pool No
Building
Story 2
Unit Location Cul-De-Sac,Greenbelt
Entry Level Ground Level
Foundation Slab
Builder Name Lennar
Water Water District
Structure Type Cement Board
New Construction No
Schools
Elementary Schools Powell Elementary School (Conroe)
Middle Schools Mccullough Junior High School
High Schools The Woodlands High School
School District 11 - Conroe
Others
HOA Fee Include Exterior Building
Senior Community No
Tax ID 9719-92-03100
Ownership Full Ownership
Energy Description Ceiling Fans,Digital Program Thermostat,Insulated Doors,Insulated/Low-E windows
Acceptable Financing Cash Sale, Conventional, FHA, VA
Tax Rate 2.0269
Disclosures Mud, Sellers Disclosure
Listing Terms Cash Sale, Conventional, FHA, VA
Financing Cash Sale,Conventional,FHA,VA
Special Listing Condition Mud, Sellers Disclosure
Read Less
Want to know what your home might be worth? Contact us for a FREE valuation!

Our team is ready to help you sell your home for the highest possible price ASAP

Bought with Compass RE Texas, LLC - The Woodlands





