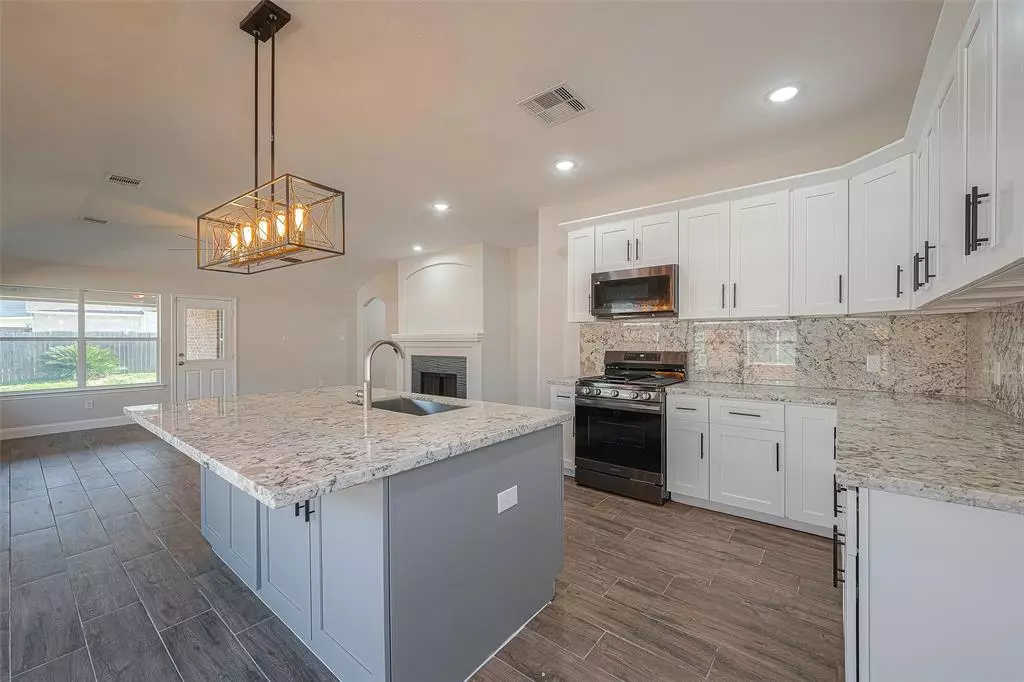$349,900
For more information regarding the value of a property, please contact us for a free consultation.
1203 Shirleen DR Stafford, TX 77477
4 Beds
2 Baths
2,317 SqFt
Key Details
Property Type Single Family Home
Listing Status Sold
Purchase Type For Sale
Square Footage 2,317 sqft
Price per Sqft $144
Subdivision Arcott Place Sec 2
MLS Listing ID 77023774
Sold Date 01/31/24
Style Traditional
Bedrooms 4
Full Baths 2
HOA Fees $12/ann
HOA Y/N 1
Year Built 2004
Annual Tax Amount $5,290
Tax Year 2023
Lot Size 7,864 Sqft
Acres 0.1805
Property Description
This immaculate property offers a perfect blend of contemporary style and functional design, making it an ideal space for growing or those who love to entertain. The kitchen is a chef's dream, featuring a large island with stunning granite countertops and brand-new white cabinets. It's not just a space for cooking; it's the heart of the home where memories are made.The home also features formal dining and formal living areas. The flooring has been updated with wood-like new tiles. The home also has a fireplace.This property has undergone a complete transformation, making it truly move-in ready. Enjoy the peace of mind that comes with owning a home where the hard work has already been done, leaving you with more time to savor the good things in life.Benefit from the advantage of a very low tax rate, courtesy of Stafford's favorable tax environment
Location
State TX
County Fort Bend
Area Stafford Area
Rooms
Bedroom Description All Bedrooms Down
Other Rooms Breakfast Room, Family Room, Formal Dining, Formal Living
Master Bathroom Primary Bath: Double Sinks, Primary Bath: Separate Shower, Secondary Bath(s): Double Sinks, Secondary Bath(s): Tub/Shower Combo
Kitchen Breakfast Bar, Kitchen open to Family Room, Pantry
Interior
Heating Central Electric
Cooling Central Electric
Flooring Tile
Fireplaces Number 1
Fireplaces Type Gas Connections
Exterior
Parking Features Attached Garage
Garage Spaces 2.0
Roof Type Composition
Street Surface Concrete
Private Pool No
Building
Lot Description Subdivision Lot
Story 1
Foundation Slab
Lot Size Range 0 Up To 1/4 Acre
Sewer Public Sewer
Water Public Water
Structure Type Brick
New Construction No
Schools
Elementary Schools Stafford Elementary School (Stafford Msd)
Middle Schools Stafford Middle School
High Schools Stafford High School
School District 50 - Stafford
Others
Senior Community No
Restrictions Deed Restrictions
Tax ID 1161-02-004-0180-910
Acceptable Financing Cash Sale, Conventional, FHA, Investor
Tax Rate 1.8586
Disclosures Sellers Disclosure
Listing Terms Cash Sale, Conventional, FHA, Investor
Financing Cash Sale,Conventional,FHA,Investor
Special Listing Condition Sellers Disclosure
Read Less
Want to know what your home might be worth? Contact us for a FREE valuation!

Our team is ready to help you sell your home for the highest possible price ASAP

Bought with Land & Luxe Realty






