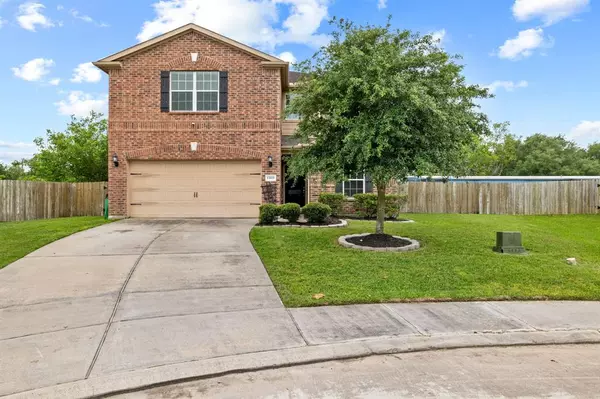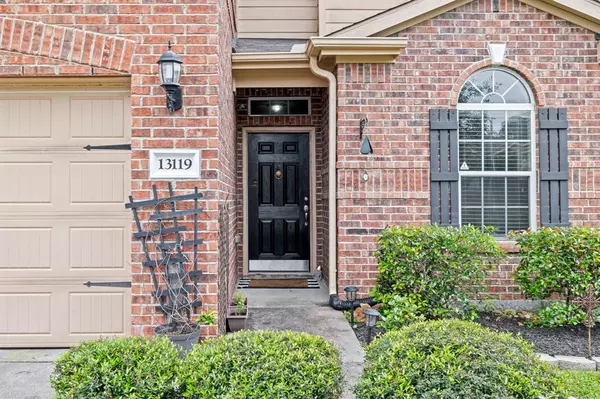$310,000
For more information regarding the value of a property, please contact us for a free consultation.
13119 Preston DR Santa Fe, TX 77510
5 Beds
2.1 Baths
2,778 SqFt
Key Details
Property Type Single Family Home
Listing Status Sold
Purchase Type For Sale
Square Footage 2,778 sqft
Price per Sqft $107
Subdivision Center Park Sec 2 2008
MLS Listing ID 8313236
Sold Date 02/02/24
Style Traditional
Bedrooms 5
Full Baths 2
Half Baths 1
Year Built 2014
Annual Tax Amount $9,090
Tax Year 2023
Lot Size 0.260 Acres
Acres 0.2604
Property Description
Welcome to this gorgeous home with all the space and amenities you need! This NEVER-flooded home features a large kitchen with granite counters and is open to the formal dining and living rooms, tall ceilings throughout, large game room that can also be used as a play area or office, and sits on a cul-de-sac lot for extra privacy and parking! If you are looking for space, look no further! Each of the five bedrooms are oversized and all feature walk-in closets, and the laundry room is conveniently located upstairs. There is NO HOA, so you may have chickens and fresh eggs! NO back neighbors, so your yard is private and serene, and sellers just installed new air handler. This home is conveniently located under 7 minutes away from all schools within the zoned district, as well as grocery and specialty shopping! This home is perfect for entertaining and ready for a new family to love! Bring your offers!
Location
State TX
County Galveston
Area Santa Fe
Rooms
Bedroom Description En-Suite Bath,Primary Bed - 1st Floor,Split Plan,Walk-In Closet
Other Rooms Family Room, Formal Dining, Gameroom Up, Living Area - 1st Floor, Utility Room in House
Master Bathroom Half Bath, Hollywood Bath, Primary Bath: Double Sinks, Primary Bath: Separate Shower, Primary Bath: Soaking Tub, Secondary Bath(s): Double Sinks, Secondary Bath(s): Tub/Shower Combo, Vanity Area
Kitchen Kitchen open to Family Room, Pantry
Interior
Interior Features Alarm System - Owned, Crown Molding, Fire/Smoke Alarm, Formal Entry/Foyer, High Ceiling
Heating Central Electric
Cooling Central Electric
Flooring Carpet, Tile
Exterior
Exterior Feature Back Yard, Back Yard Fenced, Fully Fenced, Private Driveway, Side Yard
Parking Features Attached Garage
Garage Spaces 2.0
Garage Description Additional Parking, Auto Garage Door Opener, Boat Parking, Double-Wide Driveway, RV Parking
Roof Type Composition
Street Surface Asphalt
Private Pool No
Building
Lot Description Cul-De-Sac, Greenbelt, Patio Lot, Subdivision Lot
Faces North
Story 2
Foundation Slab
Lot Size Range 1/4 Up to 1/2 Acre
Sewer Public Sewer
Water Water District
Structure Type Brick
New Construction No
Schools
Elementary Schools Dan J Kubacak Elementary School
Middle Schools Santa Fe Junior High School
High Schools Santa Fe High School
School District 45 - Santa Fe
Others
Senior Community No
Restrictions Deed Restrictions
Tax ID 2371-2001-0009-000
Energy Description Attic Fan,Attic Vents,Ceiling Fans,Digital Program Thermostat,Insulation - Batt,Solar Screens
Acceptable Financing Cash Sale, Conventional, FHA, Investor, VA
Tax Rate 2.5361
Disclosures Mud, Sellers Disclosure
Listing Terms Cash Sale, Conventional, FHA, Investor, VA
Financing Cash Sale,Conventional,FHA,Investor,VA
Special Listing Condition Mud, Sellers Disclosure
Read Less
Want to know what your home might be worth? Contact us for a FREE valuation!

Our team is ready to help you sell your home for the highest possible price ASAP

Bought with Nydan LLC dba Nydan Real Estate Group





