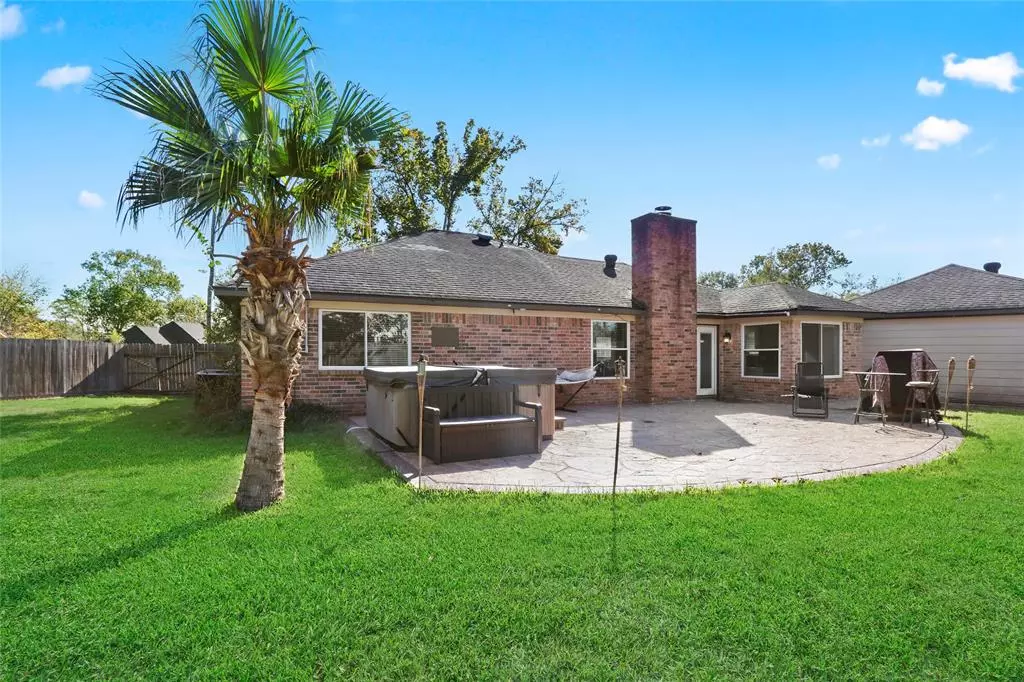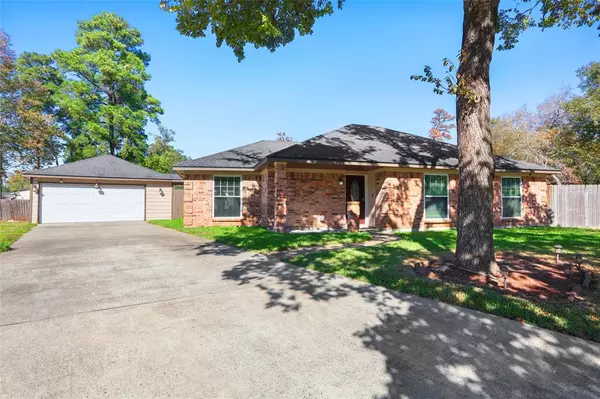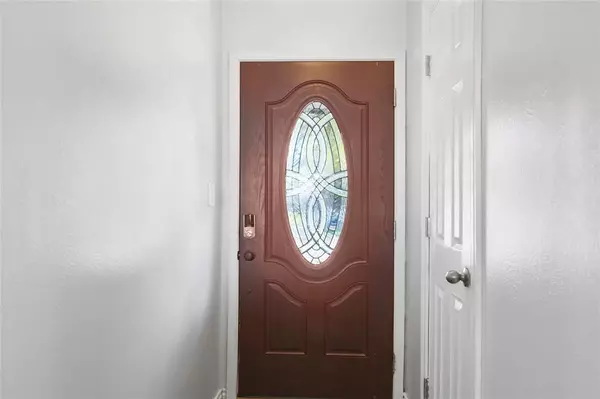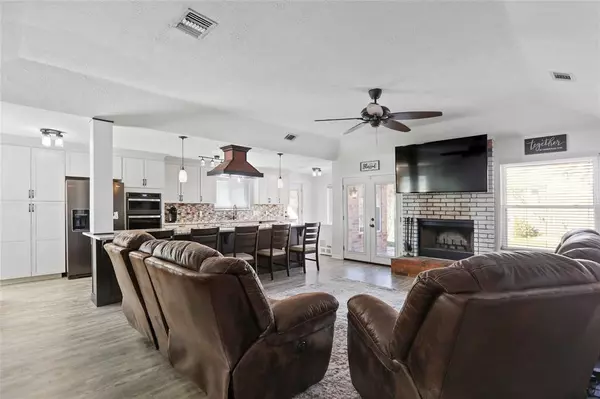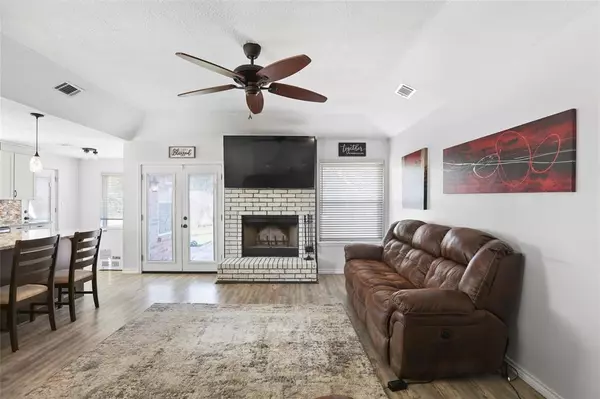$243,000
For more information regarding the value of a property, please contact us for a free consultation.
15807 Poppets CT Crosby, TX 77532
3 Beds
2 Baths
1,615 SqFt
Key Details
Property Type Single Family Home
Listing Status Sold
Purchase Type For Sale
Square Footage 1,615 sqft
Price per Sqft $148
Subdivision Newport
MLS Listing ID 10263005
Sold Date 01/26/24
Style Ranch,Traditional
Bedrooms 3
Full Baths 2
HOA Fees $55/mo
HOA Y/N 1
Year Built 1980
Annual Tax Amount $5,961
Tax Year 2023
Lot Size 0.290 Acres
Acres 0.2903
Property Description
Updated one-story home nestled on a cul de sac in the tranquil neighborhood of Newport. 4-sides brick, covered front porch, & dedicated foyer. A fireplace anchors the spacious living room with direct patio access. A large island with seating separates the living room and kitchen. Stylish 42-inch cabinets, include a pantry and integrated desk. Granite countertops integrate with the stainless steel appliances. Adjacent dining area is bathed in natural light from large corner windows overlooking the patio. Thoughtfully arranged bedrooms are off a separate hall, with the primary suite privately positioned at the back with an oversized shower and 2 walk-in closets. Secondary bedrooms share the refurbished hall bath. A covered walkway to the detached garage provides access to the extended patio and an oversized back yard with endless possibilities. Newport offers a golf course, lake access, pool, splashpad and more. Don't miss this gem!
Location
State TX
County Harris
Community Newport
Area Crosby Area
Rooms
Bedroom Description All Bedrooms Down,En-Suite Bath,Primary Bed - 1st Floor,Walk-In Closet
Other Rooms Living Area - 1st Floor, Utility Room in House
Master Bathroom Primary Bath: Shower Only
Kitchen Breakfast Bar, Island w/ Cooktop, Kitchen open to Family Room, Soft Closing Cabinets
Interior
Interior Features Formal Entry/Foyer
Heating Central Electric
Cooling Central Electric
Flooring Laminate, Tile
Fireplaces Number 1
Fireplaces Type Wood Burning Fireplace
Exterior
Exterior Feature Back Yard, Back Yard Fenced, Patio/Deck, Side Yard, Spa/Hot Tub
Parking Features Detached Garage
Garage Spaces 2.0
Roof Type Composition
Street Surface Concrete,Curbs,Gutters
Private Pool No
Building
Lot Description Cul-De-Sac, In Golf Course Community, Subdivision Lot
Story 1
Foundation Slab
Lot Size Range 1/4 Up to 1/2 Acre
Sewer Public Sewer
Water Public Water
Structure Type Brick
New Construction No
Schools
Elementary Schools Crosby Elementary School (Crosby)
Middle Schools Crosby Middle School (Crosby)
High Schools Crosby High School
School District 12 - Crosby
Others
HOA Fee Include Other,Recreational Facilities
Senior Community No
Restrictions Deed Restrictions,Restricted
Tax ID 114-415-005-0012
Ownership Full Ownership
Energy Description Attic Vents,Ceiling Fans
Acceptable Financing Cash Sale, Conventional, FHA, VA
Tax Rate 2.6261
Disclosures Exclusions, Mud, Other Disclosures, Sellers Disclosure, Special Addendum
Listing Terms Cash Sale, Conventional, FHA, VA
Financing Cash Sale,Conventional,FHA,VA
Special Listing Condition Exclusions, Mud, Other Disclosures, Sellers Disclosure, Special Addendum
Read Less
Want to know what your home might be worth? Contact us for a FREE valuation!

Our team is ready to help you sell your home for the highest possible price ASAP

Bought with Jane Byrd Properties International LLC

