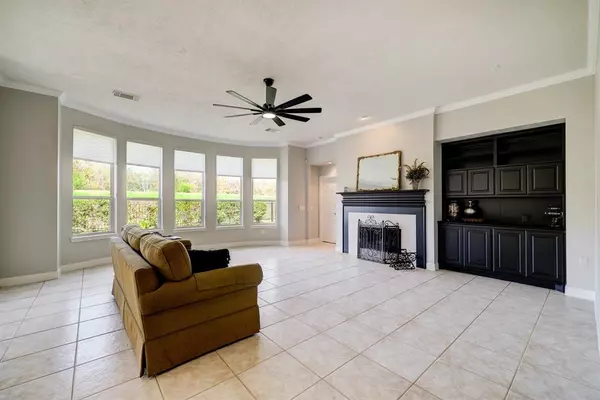$429,900
For more information regarding the value of a property, please contact us for a free consultation.
8931 Four Leaf DR Sugar Land, TX 77479
3 Beds
2.1 Baths
2,600 SqFt
Key Details
Property Type Single Family Home
Listing Status Sold
Purchase Type For Sale
Square Footage 2,600 sqft
Price per Sqft $162
Subdivision Greatwood Lakecrest
MLS Listing ID 71152033
Sold Date 01/16/24
Style Traditional
Bedrooms 3
Full Baths 2
Half Baths 1
HOA Fees $83/ann
HOA Y/N 1
Year Built 2002
Annual Tax Amount $9,954
Tax Year 2023
Lot Size 7,642 Sqft
Acres 0.1754
Property Description
QUICK MOVE-IN! FABULOUS LOT WITH PICTURESQUE VIEWS of trees FROM ALL BACK WINDOWS & No Backyard Neighbors*Offering Many New Updated (4 Ton High Efficiency A/C (2023) 3 Bedrooms/ 2.5 Baths, Study with Built-Ins and French Drs*Large Master Suite w/Sitting Area, Master Bath w/his & her sinks, Whirlpool Tub, Tile Floors thru-out the Entry, Kitchen, Family Rm, Hallway & Baths & Study*Stainless Top of the line Appliances, LG Stainless Refrigerator, LG 5 Burner Gas Stove Top, LG Dishwasher, Thermador Double Ovens and Solid Surface Avanza Counter Tops, ALL Interior Walls recently painted, Carpet looks brand NEW~ROOF approx 2018~ Built-In Work Bench w/Cabinets in the Garage that lead to a small Atrium* NEVER FLOODED, Zoned to EXEMPLARY Campbell Elementary-PRICED TO SELL! READY FOR OFFERS TODAY!
Location
State TX
County Fort Bend
Community Greatwood
Area Sugar Land West
Rooms
Bedroom Description All Bedrooms Down,Primary Bed - 1st Floor,Walk-In Closet
Other Rooms Family Room, Formal Dining, Home Office/Study
Master Bathroom Primary Bath: Double Sinks, Primary Bath: Separate Shower, Secondary Bath(s): Separate Shower
Kitchen Breakfast Bar, Kitchen open to Family Room
Interior
Heating Central Gas
Cooling Central Electric
Fireplaces Number 1
Fireplaces Type Gas Connections, Gaslog Fireplace
Exterior
Parking Features Attached Garage
Garage Spaces 2.0
Roof Type Composition
Street Surface Concrete,Curbs,Gutters
Private Pool No
Building
Lot Description In Golf Course Community, Subdivision Lot
Story 1
Foundation Slab
Lot Size Range 0 Up To 1/4 Acre
Builder Name Village
Sewer Public Sewer
Water Public Water, Water District
Structure Type Brick
New Construction No
Schools
Elementary Schools Campbell Elementary School (Lamar)
Middle Schools Reading Junior High School
High Schools George Ranch High School
School District 33 - Lamar Consolidated
Others
Senior Community No
Restrictions Deed Restrictions
Tax ID 2992-01-003-0050-901
Acceptable Financing Cash Sale, Conventional, FHA
Tax Rate 2.2835
Disclosures Levee District, Sellers Disclosure
Listing Terms Cash Sale, Conventional, FHA
Financing Cash Sale,Conventional,FHA
Special Listing Condition Levee District, Sellers Disclosure
Read Less
Want to know what your home might be worth? Contact us for a FREE valuation!

Our team is ready to help you sell your home for the highest possible price ASAP

Bought with RE/MAX Fine Properties






