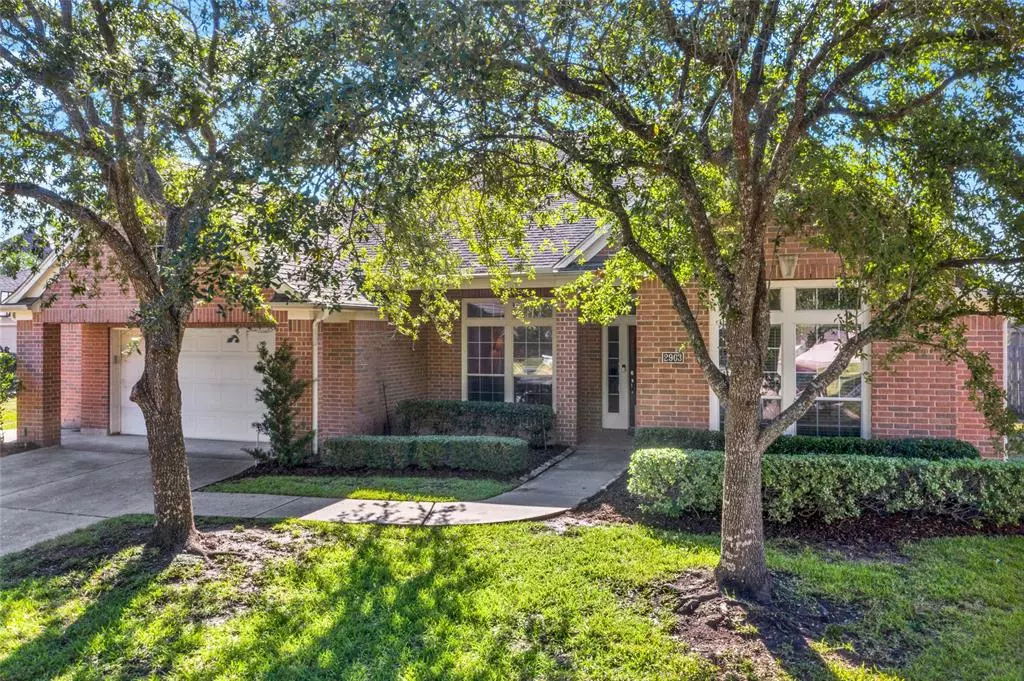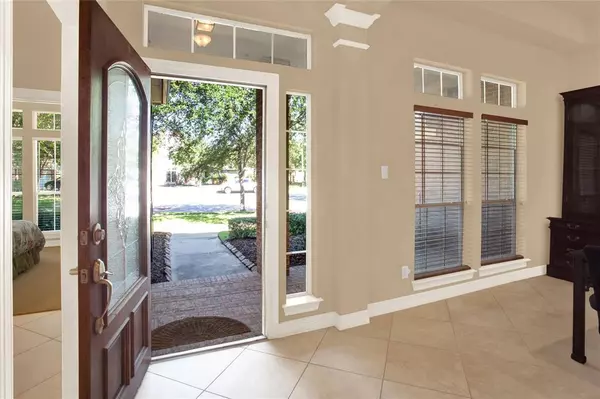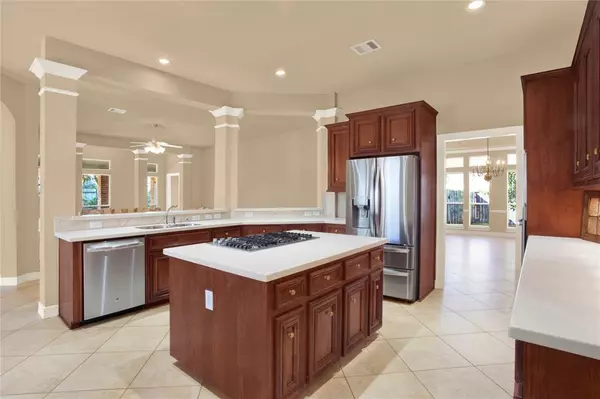$429,000
For more information regarding the value of a property, please contact us for a free consultation.
2903 Grand Shore CT League City, TX 77573
4 Beds
3 Baths
3,063 SqFt
Key Details
Property Type Single Family Home
Listing Status Sold
Purchase Type For Sale
Square Footage 3,063 sqft
Price per Sqft $133
Subdivision South Shore Harbour
MLS Listing ID 82031783
Sold Date 01/11/24
Style Traditional
Bedrooms 4
Full Baths 3
HOA Fees $66/ann
HOA Y/N 1
Year Built 2005
Annual Tax Amount $10,862
Tax Year 2023
Lot Size 0.368 Acres
Acres 0.3682
Property Description
Discover luxury living in this 4BR, 3BA Perry Home, boasting 3,063 SF on a quiet cul-de-sac in the prestigious Lakes of South Shore Harbour. Built in 2005, this residence sits on an oversized lot, over 1/3 acre, providing ample space and privacy. The heart of the home is a chef's dream kitchen featuring a gas range cooktop island and ample counter and cabinet space. Experience tranquility with no back neighbors, as your backyard opens to a green space easement. This property has a sprinkler system to keep the yard looking great and whole-home generator if it's ever needed. Enjoy outdoor living on the covered patio and custom-built pergola, perfect for al fresco dining and relaxation. A second covered patio off the kitchen is ideal for grilling enthusiasts. Retreat to the grand primary room with a spacious sitting area, complemented by an ensuite bath featuring dual sinks and a spa tub. Enjoy all the shopping, dining and entertainment conveniences that League City has to offer!
Location
State TX
County Galveston
Community South Shore Harbour
Area League City
Rooms
Bedroom Description Sitting Area,Walk-In Closet
Other Rooms Breakfast Room, Family Room, Formal Dining, Formal Living, Home Office/Study, Kitchen/Dining Combo, Utility Room in House
Master Bathroom Primary Bath: Double Sinks
Kitchen Island w/o Cooktop, Kitchen open to Family Room, Pantry, Pots/Pans Drawers
Interior
Interior Features Crown Molding, Fire/Smoke Alarm, Formal Entry/Foyer, High Ceiling, Wired for Sound
Heating Central Gas
Cooling Central Electric
Flooring Tile
Fireplaces Number 1
Fireplaces Type Gas Connections
Exterior
Exterior Feature Back Green Space, Back Yard, Back Yard Fenced, Covered Patio/Deck, Subdivision Tennis Court
Parking Features Attached Garage, Oversized Garage
Garage Spaces 2.0
Garage Description Double-Wide Driveway
Roof Type Composition
Street Surface Concrete,Curbs
Private Pool No
Building
Lot Description Cleared, Cul-De-Sac, Greenbelt, In Golf Course Community
Faces North
Story 1
Foundation Slab
Lot Size Range 0 Up To 1/4 Acre
Builder Name Perry Homes
Sewer Public Sewer
Water Public Water, Water District
Structure Type Brick,Stone
New Construction No
Schools
Elementary Schools Hyde Elementary School
Middle Schools Bayside Intermediate School
High Schools Clear Falls High School
School District 9 - Clear Creek
Others
Senior Community No
Restrictions Deed Restrictions
Tax ID 6689-1001-0010-000
Tax Rate 2.285
Disclosures Estate, Mud, Probate
Special Listing Condition Estate, Mud, Probate
Read Less
Want to know what your home might be worth? Contact us for a FREE valuation!

Our team is ready to help you sell your home for the highest possible price ASAP

Bought with Keller Williams Memorial






