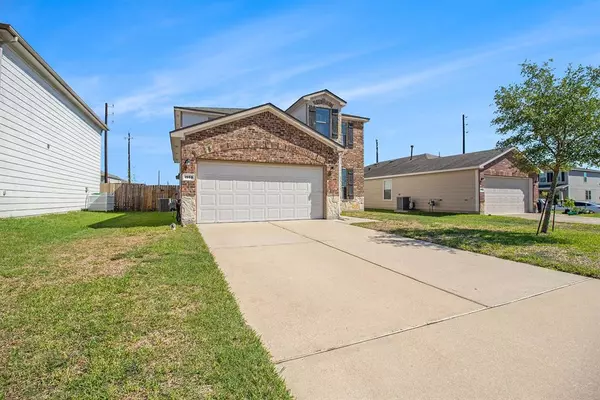$320,000
For more information regarding the value of a property, please contact us for a free consultation.
1959 Helvick BLVD Houston, TX 77051
4 Beds
3 Baths
2,650 SqFt
Key Details
Property Type Single Family Home
Listing Status Sold
Purchase Type For Sale
Square Footage 2,650 sqft
Price per Sqft $124
Subdivision Airport Blvd Estates Sec 01
MLS Listing ID 72415645
Sold Date 12/22/23
Style Traditional
Bedrooms 4
Full Baths 3
HOA Fees $22/ann
HOA Y/N 1
Year Built 2013
Annual Tax Amount $7,878
Tax Year 2022
Lot Size 5,490 Sqft
Acres 0.126
Property Description
Overall, this spacious 2-story home in Houston offers a combination of functionality, style, & comfort, making it an excellent choice for those seeking a well-designed & inviting living space. Upon entering the home you will find a bonus room that offers flexibility & can be used as an additional seating area, office, or formal living room. The open concept floor plan allows for seamless transitions between the eating area, kitchen, & living area, promoting a sense of connectivity & facilitating easy interaction. The kitchen, with its ample storage & elegant granite countertops, provides both functionality & style. The full bathroom on the ground floor adds convenience, especially for guests or individuals who prefer a bedroom on the lower level. Upstairs you will find 3 bedrooms & a game room for entertainment & relaxation. Outback you will find a hinged fence, which allows you to enjoy the view of the water, adding to the appeal & tranquility as you sit on the deck.
Location
State TX
County Harris
Area Five Corners
Rooms
Bedroom Description 1 Bedroom Down - Not Primary BR,En-Suite Bath,Primary Bed - 2nd Floor,Walk-In Closet
Other Rooms Formal Dining, Gameroom Up, Living Area - 1st Floor, Living/Dining Combo, Utility Room in House
Master Bathroom Full Secondary Bathroom Down, Primary Bath: Double Sinks, Primary Bath: Separate Shower, Primary Bath: Soaking Tub, Secondary Bath(s): Double Sinks, Secondary Bath(s): Tub/Shower Combo
Kitchen Island w/o Cooktop, Kitchen open to Family Room, Pantry
Interior
Interior Features Fire/Smoke Alarm, High Ceiling, Window Coverings
Heating Central Gas
Cooling Central Electric
Flooring Carpet, Tile
Exterior
Exterior Feature Back Yard Fenced
Parking Features Attached Garage
Garage Spaces 2.0
Garage Description Auto Garage Door Opener, Double-Wide Driveway
Roof Type Composition
Street Surface Concrete,Curbs,Gutters
Private Pool No
Building
Lot Description Subdivision Lot
Story 2
Foundation Slab
Lot Size Range 0 Up To 1/4 Acre
Sewer Public Sewer
Water Public Water
Structure Type Brick,Cement Board,Stone,Wood
New Construction No
Schools
Elementary Schools Reynolds Elementary School (Houston)
Middle Schools Attucks Middle School
High Schools Worthing High School
School District 27 - Houston
Others
Senior Community No
Restrictions Deed Restrictions
Tax ID 125-343-006-0002
Acceptable Financing Cash Sale, Conventional, FHA, VA
Tax Rate 2.9919
Disclosures Mud, Sellers Disclosure
Listing Terms Cash Sale, Conventional, FHA, VA
Financing Cash Sale,Conventional,FHA,VA
Special Listing Condition Mud, Sellers Disclosure
Read Less
Want to know what your home might be worth? Contact us for a FREE valuation!

Our team is ready to help you sell your home for the highest possible price ASAP

Bought with HomePoint Realty Group






