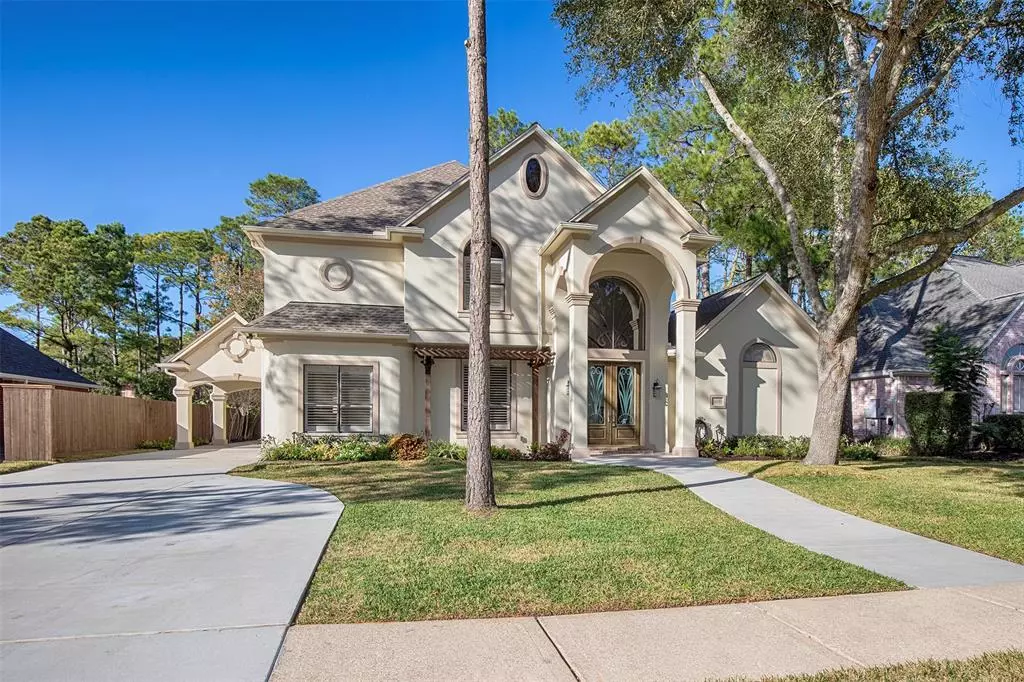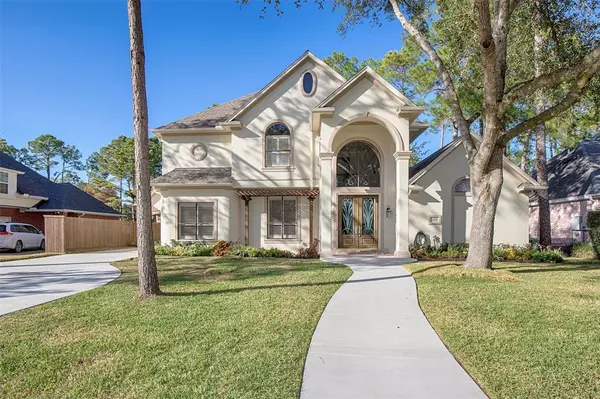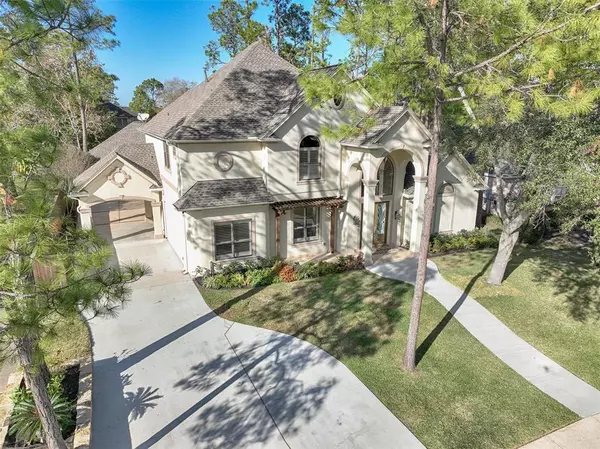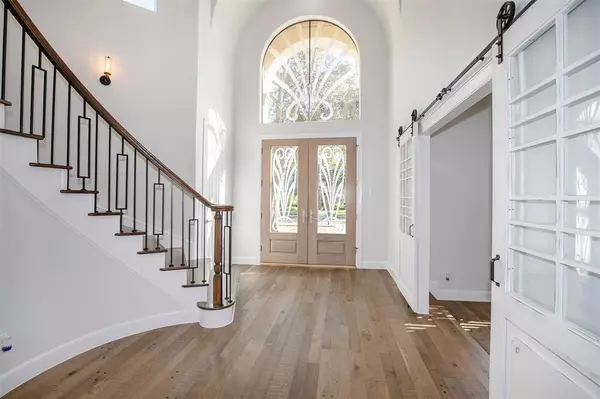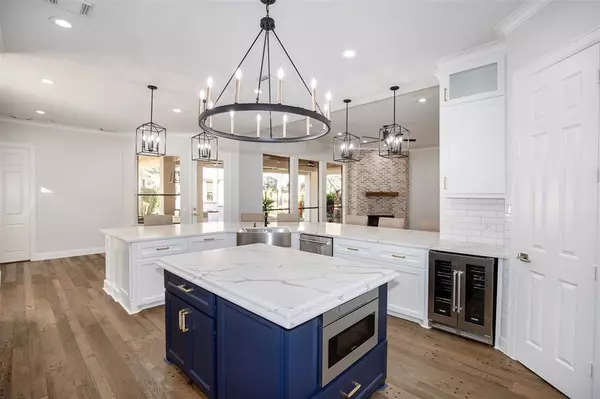$759,950
For more information regarding the value of a property, please contact us for a free consultation.
109 Pine Point CT League City, TX 77573
4 Beds
3.1 Baths
4,100 SqFt
Key Details
Property Type Single Family Home
Listing Status Sold
Purchase Type For Sale
Square Footage 4,100 sqft
Price per Sqft $184
Subdivision Creekside Estates Sec 2 94
MLS Listing ID 15198718
Sold Date 01/02/24
Style Traditional
Bedrooms 4
Full Baths 3
Half Baths 1
HOA Fees $70/ann
HOA Y/N 1
Year Built 1997
Annual Tax Amount $10,614
Tax Year 2023
Lot Size 0.317 Acres
Acres 0.3168
Property Description
Introducing this exquisite two-story stucco home nestled within the serene confines of Creekside Estates. Home was completely remodeled in 2020 with custom cabinetry, new pool and patio cover, outdoor kitchen and commercial grade appliances. A gym with HVAC and half bath was added to the garage as well.
With four generously appointed bedrooms,3 full baths and 2 half baths, this home is the epitome of comfort and style. Entertain guests in the elegant formal dining room or embrace the modernity of the open-concept living spaces.
This residence also features an oversized detached garage with a convenient carport.
Beyond the property itself, Creekside Estates offers a host of enviable amenities, adding a layer of exclusivity and convenience to your lifestyle. Whether it's the picturesque surroundings or the tranquil views, you'll find that living here is a truly unique experience.
Location
State TX
County Galveston
Area League City
Rooms
Bedroom Description Primary Bed - 1st Floor
Other Rooms Breakfast Room, Formal Dining, Kitchen/Dining Combo
Master Bathroom Primary Bath: Double Sinks, Primary Bath: Separate Shower, Primary Bath: Soaking Tub
Interior
Interior Features Alarm System - Owned, Window Coverings
Heating Central Gas, Zoned
Cooling Central Electric, Zoned
Flooring Carpet, Marble Floors, Tile
Fireplaces Number 2
Fireplaces Type Gaslog Fireplace, Wood Burning Fireplace
Exterior
Exterior Feature Back Yard Fenced, Balcony, Controlled Subdivision Access, Covered Patio/Deck, Outdoor Fireplace, Outdoor Kitchen, Porch, Side Yard, Sprinkler System, Workshop
Parking Features Detached Garage, Oversized Garage
Garage Spaces 2.0
Garage Description Porte-Cochere
Pool Gunite
Roof Type Composition
Street Surface Concrete
Private Pool Yes
Building
Lot Description Cul-De-Sac, Subdivision Lot, Wooded
Story 2
Foundation Slab
Lot Size Range 1/4 Up to 1/2 Acre
Sewer Public Sewer
Water Public Water
Structure Type Stucco
New Construction No
Schools
Elementary Schools Hall Elementary School
Middle Schools Creekside Intermediate School
High Schools Clear Springs High School
School District 9 - Clear Creek
Others
Senior Community No
Restrictions Deed Restrictions
Tax ID 2858-0000-0010-000
Energy Description Ceiling Fans,Digital Program Thermostat,Energy Star Appliances,Energy Star/CFL/LED Lights,HVAC>13 SEER,Insulation - Batt,North/South Exposure,Radiant Attic Barrier
Acceptable Financing Cash Sale, Conventional, FHA
Tax Rate 1.9062
Disclosures Sellers Disclosure
Listing Terms Cash Sale, Conventional, FHA
Financing Cash Sale,Conventional,FHA
Special Listing Condition Sellers Disclosure
Read Less
Want to know what your home might be worth? Contact us for a FREE valuation!

Our team is ready to help you sell your home for the highest possible price ASAP

Bought with Weichert, Realtors - The Murray Group


