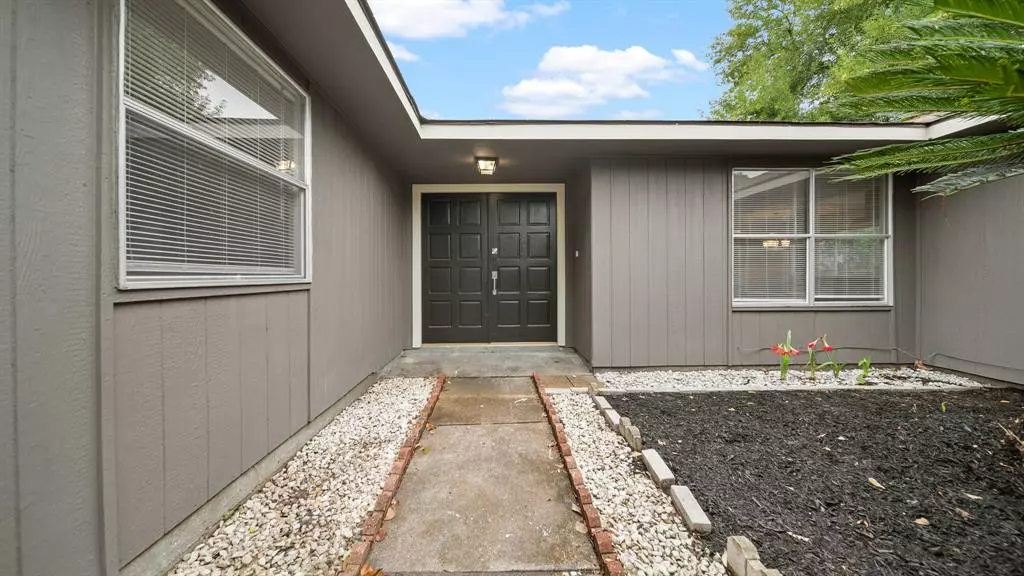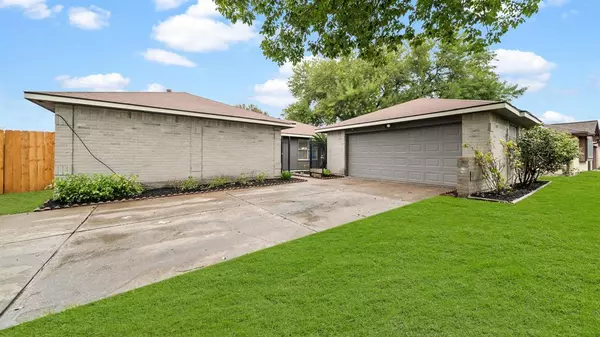$260,000
For more information regarding the value of a property, please contact us for a free consultation.
7803 Hiawatha ST Baytown, TX 77521
3 Beds
2 Baths
1,766 SqFt
Key Details
Property Type Single Family Home
Listing Status Sold
Purchase Type For Sale
Square Footage 1,766 sqft
Price per Sqft $147
Subdivision Meadow Lake Sec 02
MLS Listing ID 96975941
Sold Date 12/26/23
Style Traditional
Bedrooms 3
Full Baths 2
HOA Fees $37/ann
HOA Y/N 1
Year Built 1985
Annual Tax Amount $4,600
Tax Year 2022
Lot Size 8,201 Sqft
Acres 0.1883
Property Description
Welcome to your dream 3-bedroom, 2-bathroom, 1-story home nestled on a spacious corner lot, complete with a captivating in-ground pool. This updated and move-in-ready gem boasts a kitchen that's sure to impress, with pristine white cabinets, elegant subway tile, stunning countertops, & a convenient breakfast bar. As you step into the spacious living room, you'll be greeted by the warmth of a cozy fireplace & an entire wall of windows that offer an enticing view of your private pool oasis. The primary bedroom is a retreat in itself, with an en suite bathroom featuring a shower & a walk-in closet. Additionally, this home offers 2 generously sized secondary bedrooms. Step outside to the fenced backyard, where the in-ground pool becomes your personal paradise, ideal for endless relaxation & entertainment. Don't miss the chance to make this exceptional property your own. Contact us today for a showing and make this your forever home.
Location
State TX
County Harris
Area Baytown/Harris County
Rooms
Bedroom Description All Bedrooms Down,Primary Bed - 1st Floor,Walk-In Closet
Interior
Heating Central Gas
Cooling Central Gas
Fireplaces Number 1
Fireplaces Type Gaslog Fireplace
Exterior
Exterior Feature Back Yard Fenced
Parking Features Attached Garage
Garage Spaces 2.0
Garage Description Double-Wide Driveway
Pool In Ground
Roof Type Composition
Private Pool Yes
Building
Lot Description Corner, Subdivision Lot
Story 1
Foundation Slab
Lot Size Range 0 Up To 1/4 Acre
Sewer Public Sewer
Water Public Water, Water District
Structure Type Brick,Cement Board
New Construction No
Schools
Elementary Schools Banuelos Elementary School
Middle Schools E F Green Junior School
High Schools Goose Creek Memorial
School District 23 - Goose Creek Consolidated
Others
Senior Community No
Restrictions Deed Restrictions,Restricted
Tax ID 115-470-004-0134
Energy Description Ceiling Fans
Acceptable Financing Cash Sale, Conventional, FHA, VA
Tax Rate 2.5573
Disclosures Mud, Owner/Agent, Sellers Disclosure
Listing Terms Cash Sale, Conventional, FHA, VA
Financing Cash Sale,Conventional,FHA,VA
Special Listing Condition Mud, Owner/Agent, Sellers Disclosure
Read Less
Want to know what your home might be worth? Contact us for a FREE valuation!

Our team is ready to help you sell your home for the highest possible price ASAP

Bought with CJM Realty Advisors





