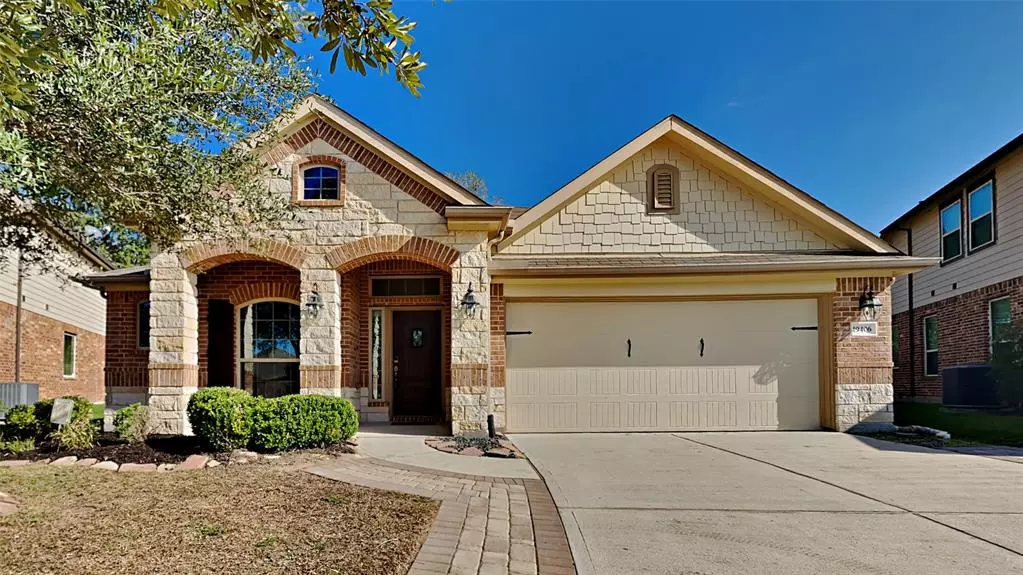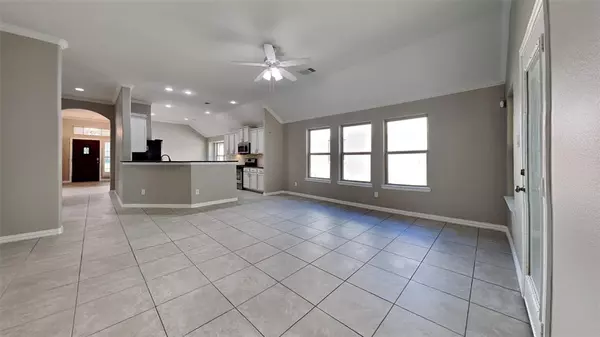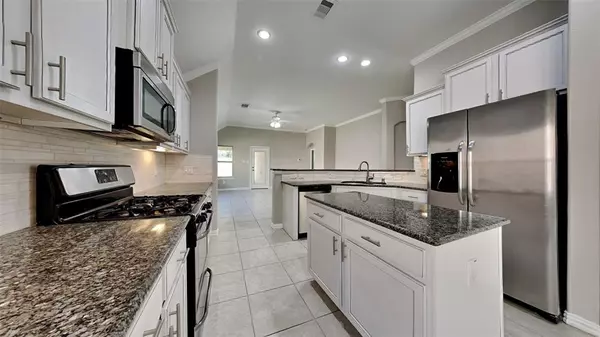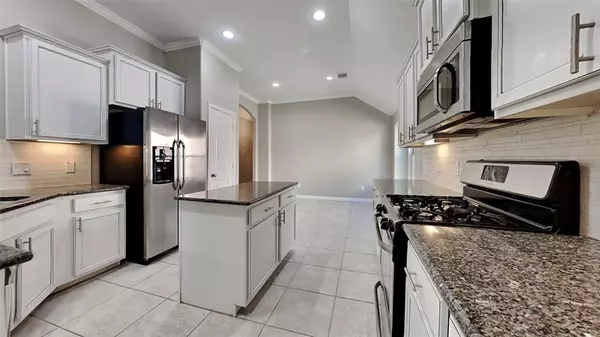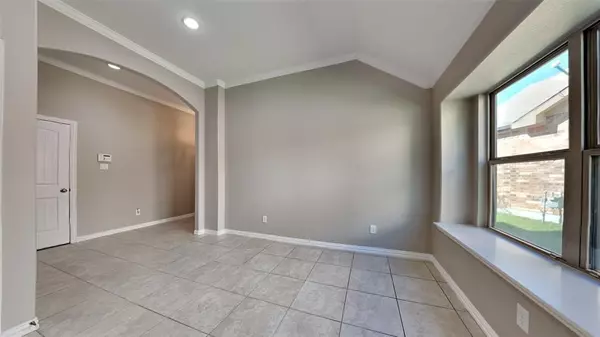$264,900
For more information regarding the value of a property, please contact us for a free consultation.
19406 Flatrock Park LN Houston, TX 77073
3 Beds
2 Baths
2,094 SqFt
Key Details
Property Type Single Family Home
Listing Status Sold
Purchase Type For Sale
Square Footage 2,094 sqft
Price per Sqft $131
Subdivision Meadowview Farms Sec 10
MLS Listing ID 78856328
Sold Date 12/14/23
Style Traditional
Bedrooms 3
Full Baths 2
HOA Fees $36/ann
HOA Y/N 1
Year Built 2014
Annual Tax Amount $7,383
Tax Year 2023
Lot Size 8,579 Sqft
Acres 0.1969
Property Description
Lovely brick 1-story situated on private cul-de-sac in the rear of the Meadowview Farms community. No back neighbors w/ a large private backyard. Move-In Ready! Updates include Fresh interior paint including the garage & NEW Carpet in bedrooms. Incredible plan features a spacious family room which is open to the kitchen & adjoining dining room. Kitchen features beautiful cabinets topped w/ granite & mosaic tile backsplash. Stainless steel appliances includes the refrigerator plus a NEW Dishwasher. A study w/ glass doors is by the entry. Primary suite is located at back of the home for privacy. Ensuite features dual sink vanity w/ granite counters plus a jetted tub & separate shower. 2 additional bedrooms flank a game-room/flex room and share a jack & jill style bath. A covered patio overlooks the large fenced backyard. Minutes from Downtown Houston, Spring & The Woodlands. Easy access to I-45, the Hardy Tollway, Beltway 8 & FM 1960. Shopping and restaurants are only a few minutes away.
Location
State TX
County Harris
Area Aldine Area
Rooms
Bedroom Description All Bedrooms Down,En-Suite Bath,Primary Bed - 1st Floor,Walk-In Closet
Other Rooms Gameroom Down, Home Office/Study, Utility Room in House
Master Bathroom Primary Bath: Double Sinks, Primary Bath: Jetted Tub, Primary Bath: Separate Shower, Primary Bath: Tub/Shower Combo, Secondary Bath(s): Double Sinks
Kitchen Breakfast Bar, Kitchen open to Family Room, Pantry
Interior
Heating Central Gas
Cooling Central Electric
Exterior
Exterior Feature Back Green Space, Back Yard Fenced, Covered Patio/Deck
Parking Features Attached Garage
Garage Spaces 2.0
Garage Description Auto Garage Door Opener
Roof Type Composition
Private Pool No
Building
Lot Description Cul-De-Sac
Story 1
Foundation Slab
Lot Size Range 0 Up To 1/4 Acre
Water Water District
Structure Type Brick,Cement Board,Stone
New Construction No
Schools
Elementary Schools Parker Elementary School (Aldine)
Middle Schools Teague Middle School
High Schools Davis High School (Aldine)
School District 1 - Aldine
Others
Senior Community No
Restrictions Deed Restrictions
Tax ID 129-752-003-0007
Energy Description Ceiling Fans
Acceptable Financing Cash Sale, Conventional, VA
Tax Rate 2.7199
Disclosures Mud, Sellers Disclosure
Listing Terms Cash Sale, Conventional, VA
Financing Cash Sale,Conventional,VA
Special Listing Condition Mud, Sellers Disclosure
Read Less
Want to know what your home might be worth? Contact us for a FREE valuation!

Our team is ready to help you sell your home for the highest possible price ASAP

Bought with Corcoran Prestige Realty


