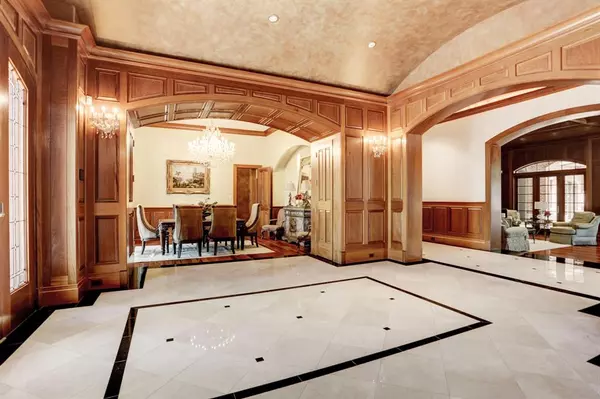$2,399,000
For more information regarding the value of a property, please contact us for a free consultation.
1802 Forest Gate CIR Sugar Land, TX 77479
5 Beds
6.3 Baths
11,314 SqFt
Key Details
Property Type Single Family Home
Listing Status Sold
Purchase Type For Sale
Square Footage 11,314 sqft
Price per Sqft $192
Subdivision Greatwood Estates
MLS Listing ID 17858773
Sold Date 12/14/23
Style Traditional
Bedrooms 5
Full Baths 6
Half Baths 3
HOA Fees $66/ann
HOA Y/N 1
Year Built 2000
Annual Tax Amount $37,932
Tax Year 2022
Lot Size 1.405 Acres
Acres 1.4052
Property Description
One of Sugar Land's iconic estates is on the market! This gorgeous English Manor is situated on an exclusive 1.4 acre private lot in the heart of Sugar Land! Inspired by Europe's great estates, this property was built with exceptional craftsmanship including: expertly matched imported wood interiors and flooring - designer stone, marble, granite and slate. No detail was spared in its creation. The 11,000 sqft interior offers endless lifestyle opportunities with generous-sized suites, opulent formals for entertaining, a gourmet island kitchen, wellness gym, two game rooms, 4 car garages & other entertainment amenities. The master wing has his and hers bathrooms, a private balcony overlooking the grounds, plus a large study with fireplace and built ins. Incredible resort style pool and landscaped grounds are truly one of a kind! Call the Aida Younis Team today!
Location
State TX
County Fort Bend
Community Greatwood
Area Sugar Land West
Rooms
Bedroom Description All Bedrooms Up,En-Suite Bath,Primary Bed - 2nd Floor,Walk-In Closet
Other Rooms Breakfast Room, Family Room, Formal Dining, Formal Living, Gameroom Up, Living Area - 1st Floor
Master Bathroom Half Bath, Primary Bath: Double Sinks, Primary Bath: Jetted Tub, Primary Bath: Separate Shower
Den/Bedroom Plus 6
Kitchen Breakfast Bar, Island w/o Cooktop, Pantry, Pots/Pans Drawers, Under Cabinet Lighting, Walk-in Pantry
Interior
Interior Features Alarm System - Owned, Atrium, Central Vacuum, Window Coverings, Fire/Smoke Alarm, High Ceiling
Heating Central Gas, Zoned
Cooling Central Electric, Zoned
Flooring Marble Floors, Slate, Wood
Fireplaces Number 4
Fireplaces Type Gaslog Fireplace, Wood Burning Fireplace
Exterior
Exterior Feature Back Yard, Back Yard Fenced, Covered Patio/Deck, Fully Fenced, Outdoor Fireplace, Patio/Deck, Spa/Hot Tub, Sprinkler System
Parking Features Attached Garage
Garage Spaces 4.0
Garage Description Additional Parking, Auto Driveway Gate, Circle Driveway, Porte-Cochere
Pool Heated, In Ground
Roof Type Slate
Street Surface Concrete,Curbs,Gutters
Private Pool Yes
Building
Lot Description Cul-De-Sac, In Golf Course Community
Story 2.5
Foundation Slab
Lot Size Range 1 Up to 2 Acres
Builder Name Steve Fuqua
Water Water District
Structure Type Brick,Stone,Wood
New Construction No
Schools
Elementary Schools Dickinson Elementary School (Lamar)
Middle Schools Reading Junior High School
High Schools George Ranch High School
School District 33 - Lamar Consolidated
Others
HOA Fee Include Clubhouse,Recreational Facilities
Senior Community No
Restrictions Deed Restrictions
Tax ID 3011-01-001-0130-901
Ownership Full Ownership
Energy Description Attic Vents,Ceiling Fans,Digital Program Thermostat,Insulated/Low-E windows
Tax Rate 2.3013
Disclosures Mud, Sellers Disclosure
Special Listing Condition Mud, Sellers Disclosure
Read Less
Want to know what your home might be worth? Contact us for a FREE valuation!

Our team is ready to help you sell your home for the highest possible price ASAP

Bought with Martha Turner Sotheby's International Realty






