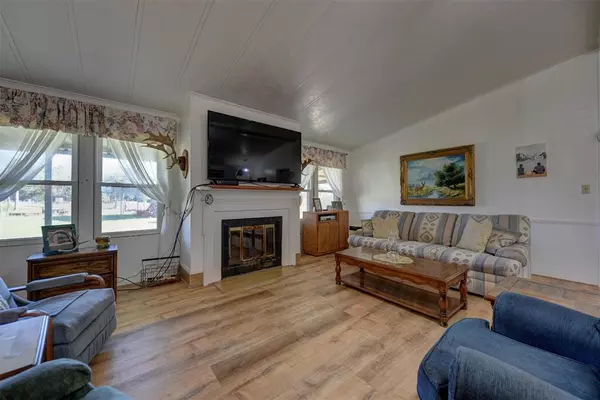$549,900
For more information regarding the value of a property, please contact us for a free consultation.
1091 Cummins Creek RD New Ulm, TX 78950
3 Beds
2 Baths
1,536 SqFt
Key Details
Property Type Manufactured Home
Sub Type Manufactured
Listing Status Sold
Purchase Type For Sale
Square Footage 1,536 sqft
Price per Sqft $325
MLS Listing ID 3509863
Sold Date 12/11/23
Style Other Style
Bedrooms 3
Full Baths 2
Year Built 1981
Tax Year 2022
Lot Size 19.870 Acres
Acres 19.87
Property Description
A stocked pond with fishing pier situated in the middle of this 19.87 acre property, surrounded by mature oak and cedar trees, is just the beginning of the beauty that lies within the property lines. Trails have been cut throughout the wildlife-filled woods, to easily meander and explore nature. The front of the property has open pastures with a 1500+ sq. ft. manufactured house, a barn, and storage sheds. The owners of this property have made many renovations to the property and the home. The back of the property borders Piper Creek. This Colorado County acreage offers a little bit of everything, and is waiting for you to make it your own. Location is 10 minutes from Fayetteville, 20 minutes from Round Top, 10 minutes to Columbus and I-10.
Location
State TX
County Colorado
Rooms
Bedroom Description All Bedrooms Down
Other Rooms Family Room, Formal Living, Kitchen/Dining Combo, Utility Room in House
Master Bathroom Primary Bath: Separate Shower, Secondary Bath(s): Tub/Shower Combo
Den/Bedroom Plus 3
Kitchen Kitchen open to Family Room, Walk-in Pantry
Interior
Heating Central Gas
Cooling Central Electric
Flooring Carpet, Vinyl Plank
Fireplaces Number 1
Fireplaces Type Wood Burning Fireplace
Exterior
Carport Spaces 1
Garage Description Workshop
Improvements Auxiliary Building,Barn,Cross Fenced,Storage Shed
Private Pool No
Building
Story 1
Foundation Pier & Beam
Lot Size Range 15 Up to 20 Acres
Sewer Septic Tank
Water Well
New Construction No
Schools
Elementary Schools Columbus Elementary School
Middle Schools Columbus Junior High School
High Schools Columbus High School
School District 188 - Columbus
Others
Senior Community No
Restrictions Mobile Home Allowed,No Restrictions
Tax ID 29467
Energy Description Ceiling Fans
Acceptable Financing Cash Sale, Conventional
Tax Rate 1.5996
Disclosures Sellers Disclosure
Listing Terms Cash Sale, Conventional
Financing Cash Sale,Conventional
Special Listing Condition Sellers Disclosure
Read Less
Want to know what your home might be worth? Contact us for a FREE valuation!

Our team is ready to help you sell your home for the highest possible price ASAP

Bought with Bill Johnson & Assoc. Real Estate






