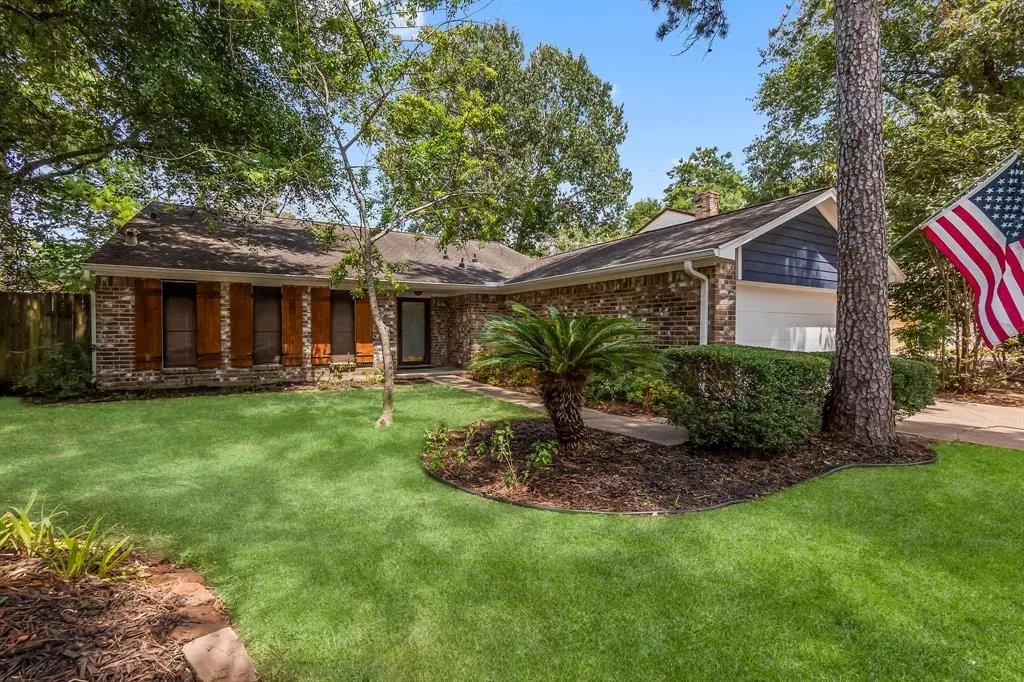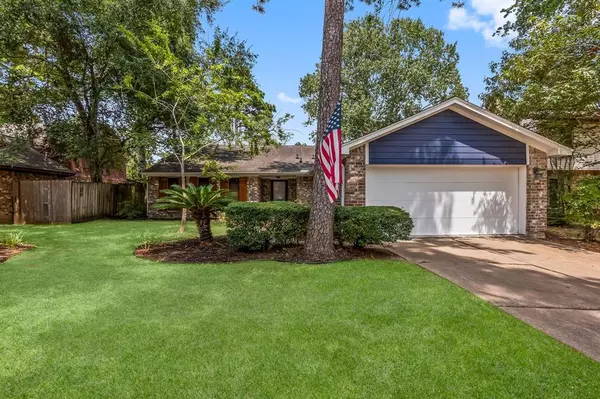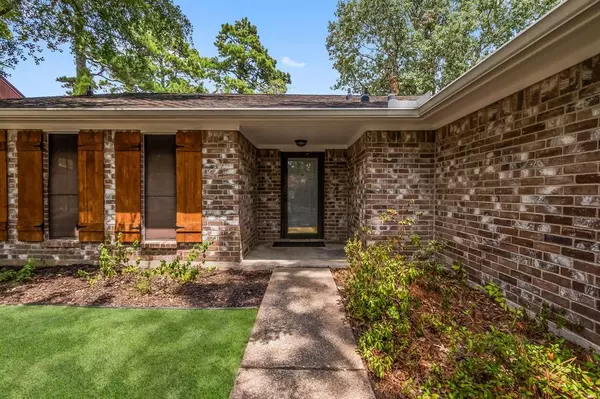$260,000
For more information regarding the value of a property, please contact us for a free consultation.
25534 Sugar Valley LN Spring, TX 77373
3 Beds
2 Baths
2,172 SqFt
Key Details
Property Type Single Family Home
Listing Status Sold
Purchase Type For Sale
Square Footage 2,172 sqft
Price per Sqft $119
Subdivision Lexington Woods 5
MLS Listing ID 77112443
Sold Date 11/30/23
Style Traditional
Bedrooms 3
Full Baths 2
HOA Fees $32/ann
HOA Y/N 1
Year Built 1982
Annual Tax Amount $4,619
Tax Year 2022
Lot Size 7,705 Sqft
Acres 0.1769
Property Description
VERY Motivated Seller! All reasonable offers will be considered. Great Spring home featuring expansive Living space, High Ceilings and separate formal Dining Room. The entire Interior was recently Painted (2023) and ready for your personal touch of color. All solid surface flooring of wood look Tile throughout, tons of Natural Lighting and Newly installed French doors (2023) opening to the Backyard Patio. Wood burning Fireplace, Built in Office Niche, and Large Primary Bedroom with room for separate Sitting/Lounge area. Primary Bath has Double Sinks and a separate Tub and Shower. Breakfast area in Kitchen and freshly painted Kitchen Cabinets and Pantry. All Exterior Siding, Soffits and Fascia have been replaced, Gutters in both the front and back. Includes a Olshan Foundation Lifetime Transferable Warranty (NO ISSUES found, Jun2023). Located on a quiet cul-de-Sac with neighborhood park and 2 swimming pools. Convenient to The Woodlands, I-45 and major highways.
Location
State TX
County Harris
Area Spring East
Rooms
Bedroom Description All Bedrooms Down
Other Rooms 1 Living Area, Breakfast Room, Family Room, Formal Dining, Utility Room in House
Master Bathroom Primary Bath: Double Sinks, Primary Bath: Separate Shower, Primary Bath: Soaking Tub
Den/Bedroom Plus 3
Kitchen Pantry
Interior
Interior Features Fire/Smoke Alarm, High Ceiling
Heating Central Electric
Cooling Central Electric
Flooring Tile
Fireplaces Number 1
Fireplaces Type Wood Burning Fireplace
Exterior
Exterior Feature Back Yard, Back Yard Fenced, Patio/Deck, Porch
Parking Features Attached Garage
Garage Spaces 2.0
Garage Description Auto Garage Door Opener, Double-Wide Driveway
Roof Type Composition
Street Surface Concrete
Private Pool No
Building
Lot Description Cul-De-Sac, Subdivision Lot
Story 1
Foundation Slab
Lot Size Range 0 Up To 1/4 Acre
Sewer Public Sewer
Water Public Water, Water District
Structure Type Brick
New Construction No
Schools
Elementary Schools John Winship Elementary School
Middle Schools Twin Creeks Middle School
High Schools Spring High School
School District 48 - Spring
Others
HOA Fee Include Grounds,Recreational Facilities
Senior Community No
Restrictions Deed Restrictions,Restricted
Tax ID 112-404-000-0011
Ownership Full Ownership
Energy Description Ceiling Fans,Insulated Doors
Acceptable Financing Cash Sale, Conventional, FHA, VA
Tax Rate 2.1546
Disclosures Mud, Sellers Disclosure
Listing Terms Cash Sale, Conventional, FHA, VA
Financing Cash Sale,Conventional,FHA,VA
Special Listing Condition Mud, Sellers Disclosure
Read Less
Want to know what your home might be worth? Contact us for a FREE valuation!

Our team is ready to help you sell your home for the highest possible price ASAP

Bought with eXp Realty, LLC






