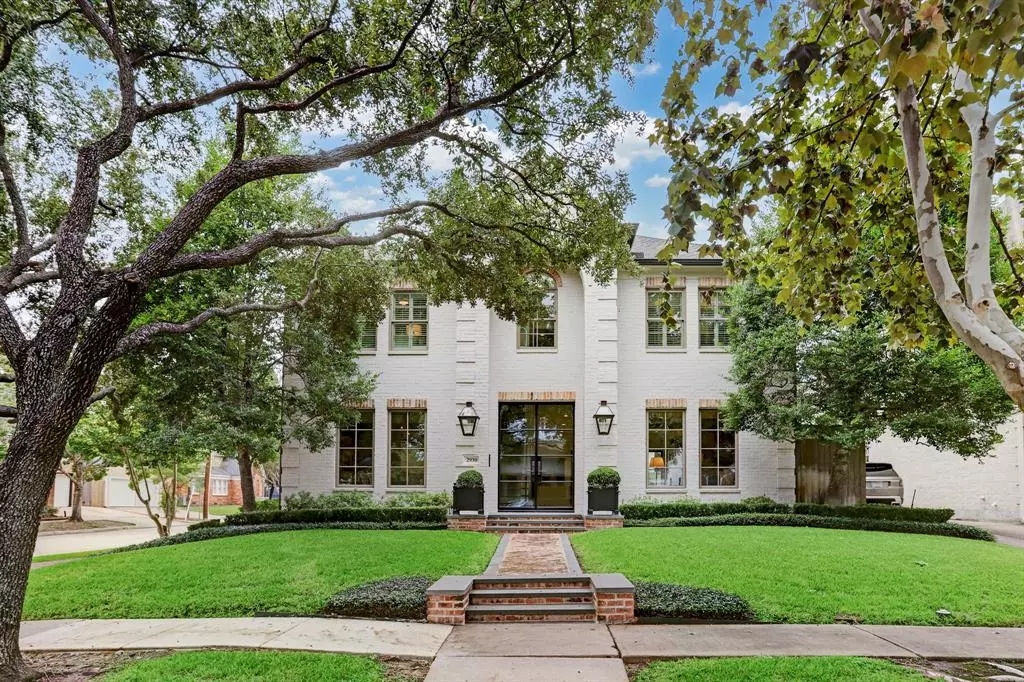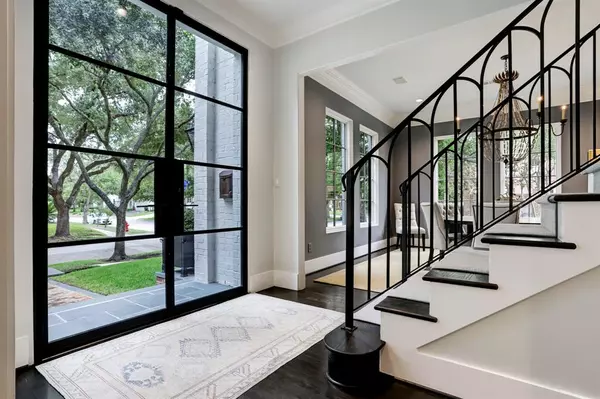$1,999,000
For more information regarding the value of a property, please contact us for a free consultation.
2930 Quenby AVE Houston, TX 77005
4 Beds
4.1 Baths
3,777 SqFt
Key Details
Property Type Single Family Home
Listing Status Sold
Purchase Type For Sale
Square Footage 3,777 sqft
Price per Sqft $541
Subdivision Monticello
MLS Listing ID 15470451
Sold Date 11/28/23
Style Traditional
Bedrooms 4
Full Baths 4
Half Baths 1
Year Built 1998
Annual Tax Amount $27,290
Tax Year 2022
Lot Size 5,250 Sqft
Acres 0.1148
Property Description
An amazing home in a premiere West U location! Renovated from top to bottom by Stonehenge in 2017. Current ACI Metalworks steel French doors & Lincoln windows enhance curb appeal & natural light within the home. Home boasts completely reworked light & bright kitchen with top of the line appliances & an oversized marble island with banquette seating area. Downstairs features refinished hardwoods, gracious formals & walk in wet bar. Don’t miss the cozy, tucked away downstairs study. Family room with brick fireplace opens to a gleaming pool, pretty patio & impeccable landscaping. Upstairs does not disappoint: all baths have recent tile, marble countertops & primary bath delights with soaking tub, dual counters, oversized shower & dual closets. There is a fifth bedroom/flex space with full bath + walk in closet that can also be accessed from the back stairway. Two car attached garage & additional parking off the street. Generator. Words don't express how custom & fine this home is... Wow!
Location
State TX
County Harris
Area West University/Southside Area
Rooms
Bedroom Description All Bedrooms Up,En-Suite Bath,Sitting Area,Walk-In Closet
Other Rooms Family Room, Formal Dining, Formal Living, Gameroom Up, Home Office/Study, Kitchen/Dining Combo, Utility Room in House
Master Bathroom Half Bath, Primary Bath: Double Sinks, Primary Bath: Separate Shower, Primary Bath: Soaking Tub, Secondary Bath(s): Tub/Shower Combo, Vanity Area
Den/Bedroom Plus 5
Kitchen Island w/ Cooktop, Kitchen open to Family Room, Soft Closing Cabinets, Soft Closing Drawers, Under Cabinet Lighting, Walk-in Pantry
Interior
Interior Features 2 Staircases, Crown Molding, Refrigerator Included, Wet Bar
Heating Central Gas, Zoned
Cooling Central Electric, Zoned
Flooring Engineered Wood, Marble Floors, Tile, Wood
Fireplaces Number 1
Fireplaces Type Gaslog Fireplace
Exterior
Exterior Feature Back Yard, Back Yard Fenced, Sprinkler System
Parking Features Attached Garage
Garage Spaces 2.0
Garage Description Auto Driveway Gate
Pool Gunite, In Ground
Roof Type Composition
Street Surface Concrete,Curbs
Private Pool Yes
Building
Lot Description Corner, Subdivision Lot
Faces South
Story 2
Foundation Slab
Lot Size Range 0 Up To 1/4 Acre
Sewer Public Sewer
Water Public Water
Structure Type Brick
New Construction No
Schools
Elementary Schools West University Elementary School
Middle Schools Pershing Middle School
High Schools Lamar High School (Houston)
School District 27 - Houston
Others
Senior Community No
Restrictions Deed Restrictions
Tax ID 059-044-000-0017
Acceptable Financing Cash Sale, Conventional
Tax Rate 1.9456
Disclosures Sellers Disclosure
Listing Terms Cash Sale, Conventional
Financing Cash Sale,Conventional
Special Listing Condition Sellers Disclosure
Read Less
Want to know what your home might be worth? Contact us for a FREE valuation!

Our team is ready to help you sell your home for the highest possible price ASAP

Bought with Martha Turner Sotheby's International Realty






