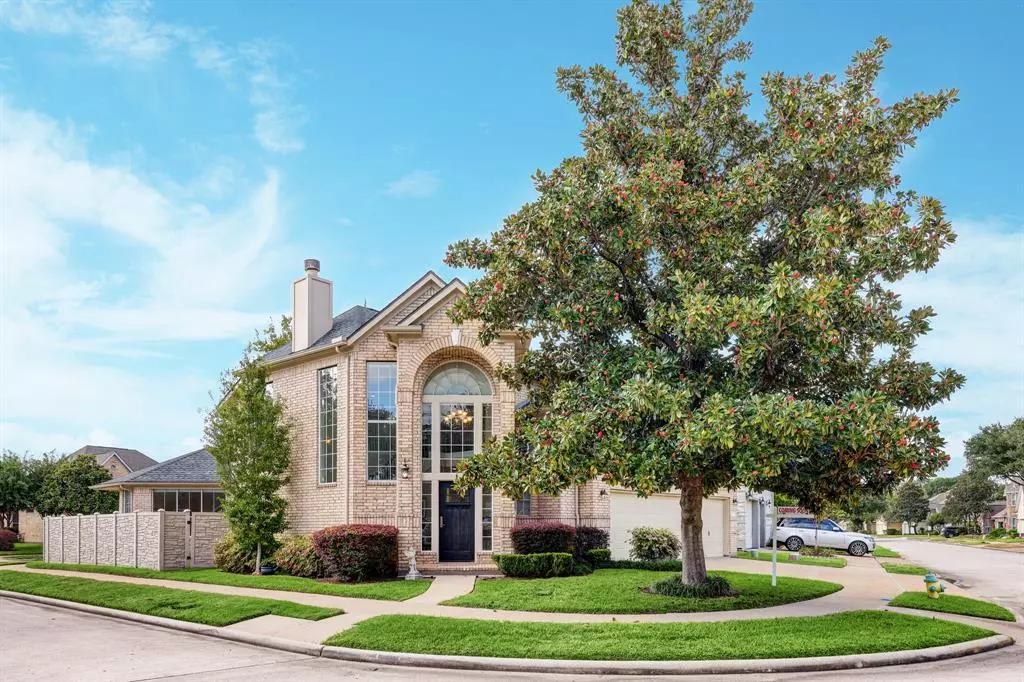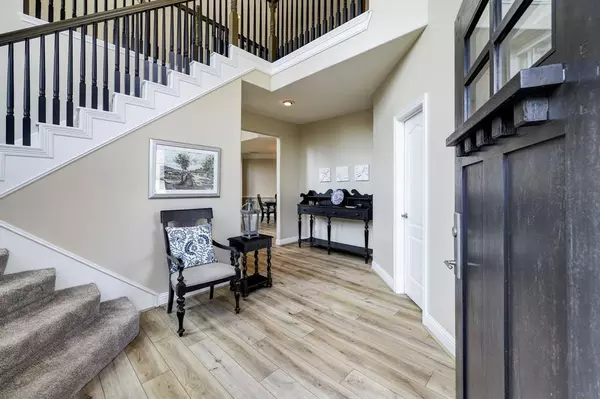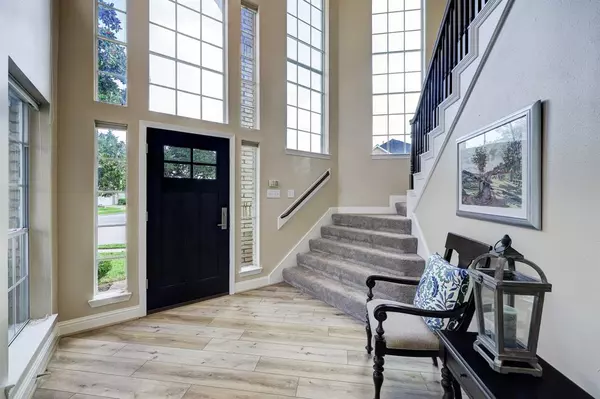$385,000
For more information regarding the value of a property, please contact us for a free consultation.
80 Parkway PL Jersey Village, TX 77040
3 Beds
2.1 Baths
2,393 SqFt
Key Details
Property Type Single Family Home
Listing Status Sold
Purchase Type For Sale
Square Footage 2,393 sqft
Price per Sqft $160
Subdivision Park At Jersey Village
MLS Listing ID 22092825
Sold Date 11/24/23
Style Traditional
Bedrooms 3
Full Baths 2
Half Baths 1
HOA Fees $122/ann
HOA Y/N 1
Year Built 1999
Annual Tax Amount $7,301
Tax Year 2022
Lot Size 5,269 Sqft
Property Description
Truly a spectacular home on a corner lot in the quiet, gated community, The Park at Jersey Village. Plenty of natural light sweeps into the impressive layout. This unique floor plan w/a three-car garage is surrounded by a beautiful Ecostone, lifetime fence. The original owners have meticulously maintained this home. The primary bathroom has been updated w/granite countertops, cabinets, light fixtures, faucets, hardware, & vanity mirrors. Other recently replaced items or improvements include a 30-year roof, the front door, luxury vinyl flooring thru-out the living areas, carpet thru-out, kitchen sink, garbage disposal, paint, the hot water heater, Hunter Douglas honeycomb shades & a whole-house HEPA air filtration system. The a/c units were replaced in 2015 & 2016. This is a great location w/easy access to Hwy. 290 & Beltway 8. Jersey Village is an incorporated city that hosts many family-friendly events thru-out the year. Come experience the small-town feeling of Jersey Village.
Location
State TX
County Harris
Area Jersey Village
Rooms
Bedroom Description Primary Bed - 1st Floor,Split Plan,Walk-In Closet
Other Rooms 1 Living Area, Breakfast Room, Family Room, Formal Dining, Utility Room in House
Master Bathroom Half Bath, Hollywood Bath, Primary Bath: Double Sinks, Primary Bath: Separate Shower
Interior
Interior Features Alarm System - Owned, Crown Molding, Fire/Smoke Alarm, Formal Entry/Foyer, High Ceiling, Split Level
Heating Central Gas
Cooling Central Electric, Zoned
Flooring Carpet, Vinyl, Wood
Fireplaces Number 1
Fireplaces Type Gas Connections
Exterior
Exterior Feature Back Yard Fenced, Controlled Subdivision Access, Covered Patio/Deck, Exterior Gas Connection, Sprinkler System
Parking Features Attached Garage, Oversized Garage
Garage Spaces 3.0
Garage Description Auto Garage Door Opener
Roof Type Composition
Street Surface Concrete,Curbs,Gutters
Private Pool No
Building
Lot Description Corner, Patio Lot
Faces East,South
Story 2
Foundation Slab
Lot Size Range 0 Up To 1/4 Acre
Sewer Public Sewer
Water Public Water
Structure Type Brick
New Construction No
Schools
Elementary Schools Post Elementary School (Cypress-Fairbanks)
Middle Schools Cook Middle School
High Schools Jersey Village High School
School District 13 - Cypress-Fairbanks
Others
HOA Fee Include Limited Access Gates
Senior Community No
Restrictions Deed Restrictions,Zoning
Tax ID 118-020-073-0080
Ownership Full Ownership
Energy Description Attic Vents,Ceiling Fans,Digital Program Thermostat,High-Efficiency HVAC,Insulation - Batt
Acceptable Financing Cash Sale, Conventional, FHA, VA
Tax Rate 2.6806
Disclosures Sellers Disclosure
Listing Terms Cash Sale, Conventional, FHA, VA
Financing Cash Sale,Conventional,FHA,VA
Special Listing Condition Sellers Disclosure
Read Less
Want to know what your home might be worth? Contact us for a FREE valuation!

Our team is ready to help you sell your home for the highest possible price ASAP

Bought with REALM Real Estate Professionals - Galleria






