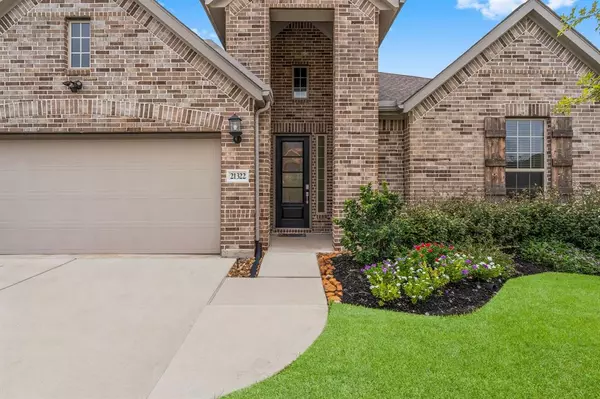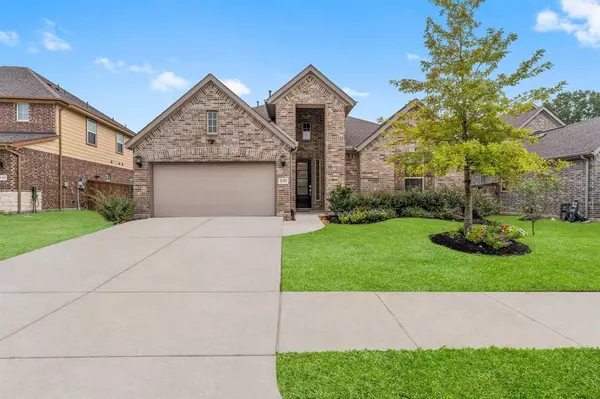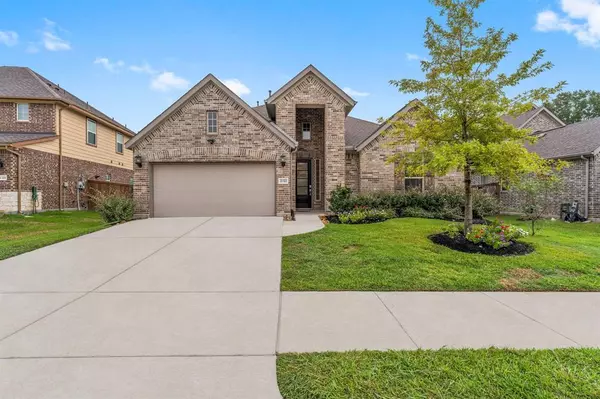$399,000
For more information regarding the value of a property, please contact us for a free consultation.
21322 Baldovin WAY Tomball, TX 77375
3 Beds
2 Baths
2,386 SqFt
Key Details
Property Type Single Family Home
Listing Status Sold
Purchase Type For Sale
Square Footage 2,386 sqft
Price per Sqft $171
Subdivision Alexander Estates Rep
MLS Listing ID 88279830
Sold Date 11/16/23
Style Traditional
Bedrooms 3
Full Baths 2
HOA Fees $72/ann
HOA Y/N 1
Year Built 2021
Annual Tax Amount $8,276
Tax Year 2022
Lot Size 8,152 Sqft
Acres 0.1871
Property Description
Welcome home to this charming one-story split plan with handsome brick exterior offering 3 beds, 2 baths & a private study. Open concept kitchen, breakfast & living area feature wood-look tile, shiplap & designer touches throughout. The family chef will fall in love with the oversized kitchen island, quartz counters, stainless appliances, gas range, open shelving, walk-in pantry, breakfast bar & subway tile backsplash. The primary bedroom offers carpet, designer-inspired shiplap wall, barn door to oversized dual vanity ensuite bathroom & generous walk-in closet that conveniently connects to the laundry room. Busy families on the go will appreciate the mud room and attached 2-car garage. The covered back patio with patio extension & large backyard are perfect for hosting and/or family time. New Kohler whole home generator. Alexander Estates has a neighborhood pool & walking trail with easy access to 99 & 249 & is conveniently located near upscale shopping, dining & Klein ISD schools.
Location
State TX
County Harris
Area Spring/Klein/Tomball
Rooms
Bedroom Description All Bedrooms Down,En-Suite Bath,Primary Bed - 1st Floor,Split Plan,Walk-In Closet
Other Rooms 1 Living Area, Breakfast Room, Family Room, Home Office/Study, Living Area - 1st Floor, Utility Room in House
Master Bathroom Primary Bath: Double Sinks, Primary Bath: Shower Only, Secondary Bath(s): Tub/Shower Combo, Vanity Area
Den/Bedroom Plus 4
Interior
Interior Features Alarm System - Owned, Dryer Included, Fire/Smoke Alarm, Refrigerator Included, Washer Included, Window Coverings
Heating Central Gas
Cooling Central Electric
Flooring Carpet, Tile
Exterior
Exterior Feature Back Yard Fenced, Covered Patio/Deck, Exterior Gas Connection, Patio/Deck, Porch, Sprinkler System
Parking Features Attached Garage
Garage Spaces 2.0
Garage Description Auto Garage Door Opener, Double-Wide Driveway
Roof Type Composition
Street Surface Concrete
Private Pool No
Building
Lot Description Subdivision Lot
Faces Northeast
Story 1
Foundation Slab
Lot Size Range 0 Up To 1/4 Acre
Sewer Public Sewer
Water Public Water
Structure Type Brick
New Construction No
Schools
Elementary Schools Bernshausen Elementary School
Middle Schools Hofius Intermediate School
High Schools Klein Cain High School
School District 32 - Klein
Others
HOA Fee Include Recreational Facilities
Senior Community No
Restrictions Build Line Restricted,Deed Restrictions
Tax ID 140-699-013-0018
Energy Description Attic Vents,Ceiling Fans,Digital Program Thermostat,Generator,North/South Exposure
Acceptable Financing Cash Sale, Conventional, FHA, VA
Tax Rate 2.2541
Disclosures Other Disclosures, Sellers Disclosure
Listing Terms Cash Sale, Conventional, FHA, VA
Financing Cash Sale,Conventional,FHA,VA
Special Listing Condition Other Disclosures, Sellers Disclosure
Read Less
Want to know what your home might be worth? Contact us for a FREE valuation!

Our team is ready to help you sell your home for the highest possible price ASAP

Bought with Keller Williams Realty The Woodlands





