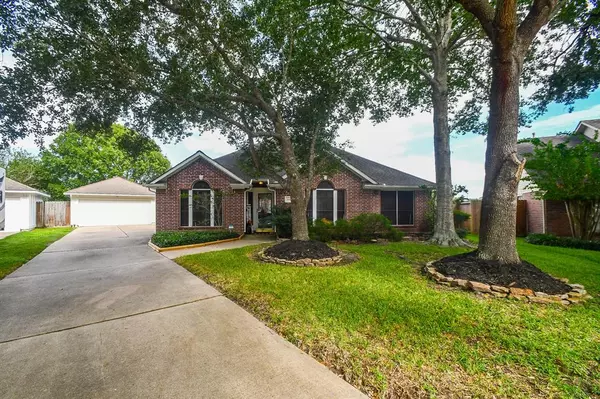$339,000
For more information regarding the value of a property, please contact us for a free consultation.
6301 Fern CT Pearland, TX 77584
3 Beds
2 Baths
2,091 SqFt
Key Details
Property Type Single Family Home
Listing Status Sold
Purchase Type For Sale
Square Footage 2,091 sqft
Price per Sqft $162
Subdivision West Oaks Sec 1 A-B/Sec Two A-
MLS Listing ID 35498549
Sold Date 11/17/23
Style Traditional
Bedrooms 3
Full Baths 2
HOA Fees $31/ann
HOA Y/N 1
Year Built 1993
Annual Tax Amount $6,078
Tax Year 2023
Lot Size 9,169 Sqft
Acres 0.2105
Property Description
Professional Photos Coming Soon! Welcome to this gorgeous ranch-style gem nestled in the heart of Pearland on a cul-de-sac lot! As you step inside, you'll be greeted by high ceilings, natural light, a formal dining and living space and a beautiful study with French doors. This home features a spacious kitchen, with ample counter space, and an island perfect for food prep and storage. The living area is open to the kitchen and breakfast area and features a cozy fireplace, tons of windows with views of the backyard and pool creating the perfect ambiance for relaxation. The backyard is the perfect space for entertaining with an inground pool and plenty of additional green space. Zoned to the highly acclaimed Pearland Independent School District, this home is also an easy commute to the Medical Center and Downtown Houston via SH 288. And, rest assured, this property has NEVER FLOODED, as per the seller. So why wait? This is your chance to own a truly wonderful space – your new home awaits!
Location
State TX
County Brazoria
Area Pearland
Rooms
Bedroom Description All Bedrooms Down,Split Plan,Walk-In Closet
Other Rooms Breakfast Room, Formal Dining, Formal Living, Home Office/Study, Kitchen/Dining Combo, Living Area - 1st Floor, Utility Room in House
Master Bathroom Primary Bath: Double Sinks, Primary Bath: Separate Shower
Den/Bedroom Plus 4
Kitchen Island w/o Cooktop, Pantry
Interior
Interior Features Crown Molding, High Ceiling
Heating Central Gas
Cooling Central Electric
Flooring Laminate, Vinyl Plank
Fireplaces Number 1
Fireplaces Type Gas Connections
Exterior
Exterior Feature Back Yard Fenced
Parking Features Detached Garage
Garage Spaces 2.0
Pool In Ground
Roof Type Composition
Street Surface Concrete
Private Pool Yes
Building
Lot Description Cul-De-Sac
Faces West
Story 1
Foundation Slab
Lot Size Range 0 Up To 1/4 Acre
Sewer Public Sewer
Water Public Water
Structure Type Brick,Cement Board
New Construction No
Schools
Elementary Schools H C Carleston Elementary School
Middle Schools Pearland Junior High South
High Schools Pearland High School
School District 42 - Pearland
Others
HOA Fee Include Grounds,Recreational Facilities
Senior Community No
Restrictions Deed Restrictions
Tax ID 8243-1003-005
Energy Description Ceiling Fans,Digital Program Thermostat,Energy Star/CFL/LED Lights
Acceptable Financing Cash Sale, Conventional, FHA, VA
Tax Rate 2.4056
Disclosures Mud, Sellers Disclosure
Listing Terms Cash Sale, Conventional, FHA, VA
Financing Cash Sale,Conventional,FHA,VA
Special Listing Condition Mud, Sellers Disclosure
Read Less
Want to know what your home might be worth? Contact us for a FREE valuation!

Our team is ready to help you sell your home for the highest possible price ASAP

Bought with Keller Williams Realty Metropolitan






