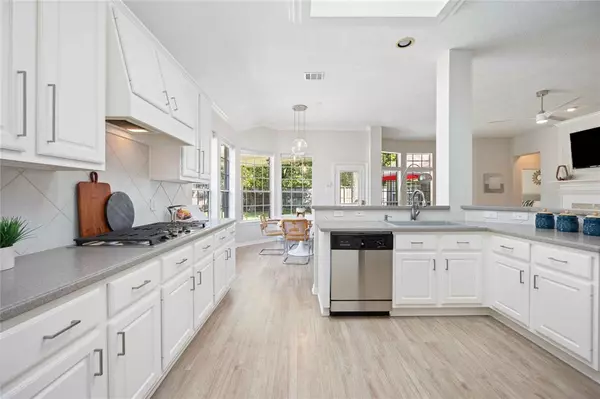$420,000
For more information regarding the value of a property, please contact us for a free consultation.
8827 Village TER Houston, TX 77040
4 Beds
2 Baths
2,651 SqFt
Key Details
Property Type Single Family Home
Listing Status Sold
Purchase Type For Sale
Square Footage 2,651 sqft
Price per Sqft $160
Subdivision Laurel Creek Sec 02
MLS Listing ID 46423986
Sold Date 11/14/23
Style Other Style,Ranch,Traditional
Bedrooms 4
Full Baths 2
HOA Fees $70/ann
HOA Y/N 1
Year Built 1998
Annual Tax Amount $7,423
Tax Year 2022
Lot Size 0.352 Acres
Acres 0.352
Property Description
This exquisite home in Laurel Creek offers an inviting open floor plan with seamless transitions between rooms, highlighted by beautiful engineered wood flooring that reflects abundant natural light. The high ceilings create an airy and spacious ambiance, while the family room centered around a tranquil fireplace, overlooks the serene back patio. A magnificent kitchen features Corian counters, a stylish tile backsplash, a built-in desk, and stainless steel appliances. A convenient breakfast bar separates the adjacent breakfast room where you'll enjoy a picturesque view of the tree-lined backyard. A formal dining room is graced with elegant drop lights and is situated opposite a dedicated study. All bedrooms are generously sized, and the enviable primary retreat delights with a sitting area and a cozy fireplace. Enjoy being pampered in the resort-like bath with a jetted corner tub, a separate shower, and a dual sink vanity. This must-see home is a perfect blend of comfort and style!
Location
State TX
County Harris
Area Northwest Houston
Rooms
Bedroom Description All Bedrooms Down,Sitting Area,Walk-In Closet
Other Rooms Breakfast Room, Family Room, Formal Dining, Home Office/Study, Kitchen/Dining Combo, Living Area - 1st Floor, Utility Room in House
Master Bathroom Full Secondary Bathroom Down, Primary Bath: Double Sinks, Primary Bath: Jetted Tub, Primary Bath: Separate Shower, Vanity Area
Den/Bedroom Plus 5
Kitchen Kitchen open to Family Room
Interior
Interior Features Alarm System - Owned, Fire/Smoke Alarm, Formal Entry/Foyer, High Ceiling, Window Coverings
Heating Central Gas
Cooling Central Electric
Flooring Carpet, Tile, Vinyl Plank
Fireplaces Number 2
Fireplaces Type Electric Fireplace, Gas Connections, Gaslog Fireplace
Exterior
Exterior Feature Back Yard, Back Yard Fenced, Covered Patio/Deck, Fully Fenced, Porch, Private Driveway, Side Yard, Sprinkler System
Parking Features Attached/Detached Garage, Oversized Garage
Garage Spaces 2.0
Garage Description Additional Parking, Double-Wide Driveway
Roof Type Composition
Street Surface Concrete,Curbs,Gutters
Private Pool No
Building
Lot Description Cleared, Cul-De-Sac, Subdivision Lot
Story 1
Foundation Slab
Lot Size Range 1/4 Up to 1/2 Acre
Builder Name Village Builders
Sewer Public Sewer
Water Water District
Structure Type Brick,Other,Wood
New Construction No
Schools
Elementary Schools Gleason Elementary School
Middle Schools Cook Middle School
High Schools Jersey Village High School
School District 13 - Cypress-Fairbanks
Others
HOA Fee Include Grounds
Senior Community No
Restrictions Deed Restrictions
Tax ID 119-560-004-0006
Ownership Full Ownership
Energy Description Attic Fan,Attic Vents,Ceiling Fans,Digital Program Thermostat
Acceptable Financing Cash Sale, Conventional, FHA
Tax Rate 2.4101
Disclosures Mud, Sellers Disclosure
Listing Terms Cash Sale, Conventional, FHA
Financing Cash Sale,Conventional,FHA
Special Listing Condition Mud, Sellers Disclosure
Read Less
Want to know what your home might be worth? Contact us for a FREE valuation!

Our team is ready to help you sell your home for the highest possible price ASAP

Bought with Wycoff Development





