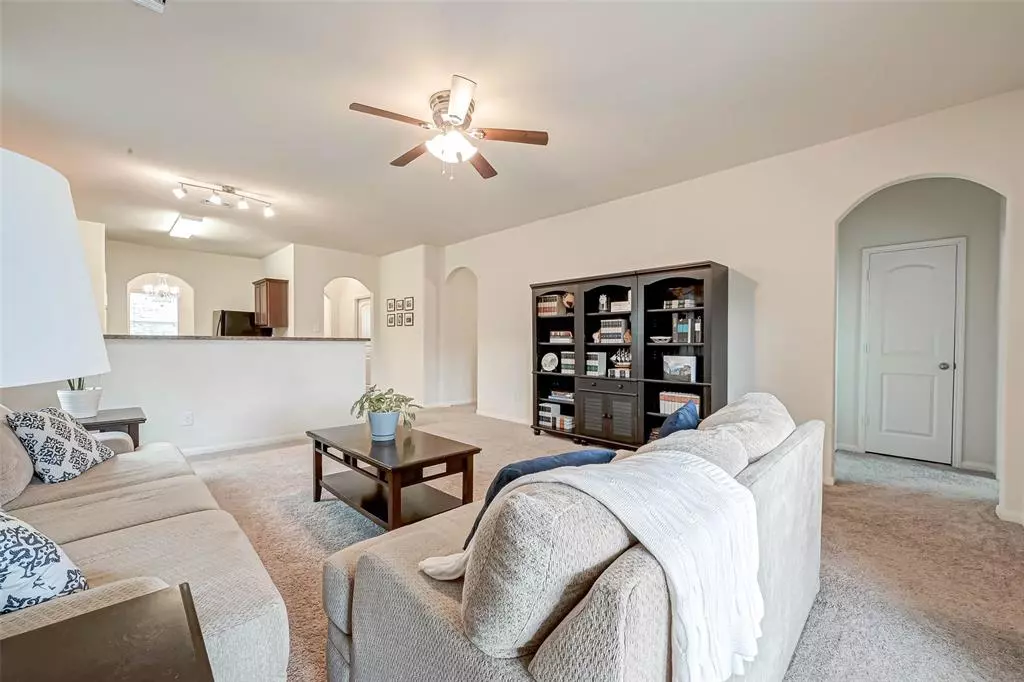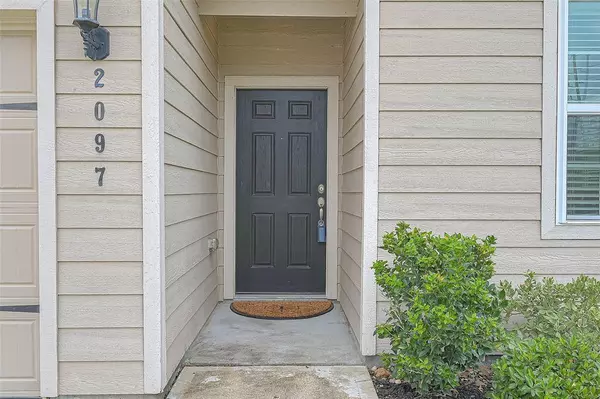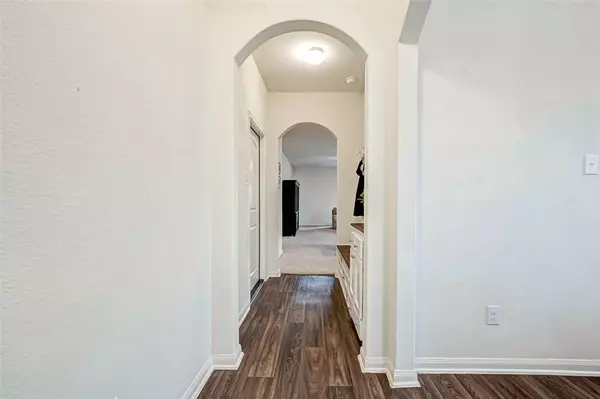$240,000
For more information regarding the value of a property, please contact us for a free consultation.
2097 Saras WAY Brookshire, TX 77423
3 Beds
2 Baths
1,621 SqFt
Key Details
Property Type Single Family Home
Listing Status Sold
Purchase Type For Sale
Square Footage 1,621 sqft
Price per Sqft $148
Subdivision Crystal Lakes Sec 1
MLS Listing ID 90429691
Sold Date 11/09/23
Style Ranch,Traditional
Bedrooms 3
Full Baths 2
HOA Fees $27/ann
HOA Y/N 1
Year Built 2018
Annual Tax Amount $5,839
Tax Year 2023
Lot Size 5,795 Sqft
Acres 0.133
Property Description
Nestled in the charming community of Brookshire, this stunning 3-bedroom, 2-bathroom single-family residence located in a cul-de-sac offers the perfect blend of modern elegance and classic Texas charm. From the moment you arrive, you'll be captivated by this home's curb appeal and welcoming ambiance. This energy-efficient home boasts a custom-built drop zone, crown molding in the dining room, Bosch dishwasher, custom-built shelving, chandelier, double hung windows, two ceiling fans, garage door opener & workbench in the garage. This home is located in Brookshire, a friendly community that offers the charm of small-town living while still being within easy reach of major metropolitan areas. Come see the nearby park at the end of the street (it has two playgrounds, a gazebo, and a short walking path). Schedule your private showing today and experience the lifestyle that this home has to offer.
Location
State TX
County Waller
Area Fulshear/South Brookshire/Simonton
Rooms
Bedroom Description All Bedrooms Down,Primary Bed - 1st Floor,Walk-In Closet
Other Rooms 1 Living Area, Utility Room in House
Master Bathroom Primary Bath: Separate Shower, Primary Bath: Soaking Tub, Secondary Bath(s): Tub/Shower Combo
Kitchen Kitchen open to Family Room, Reverse Osmosis
Interior
Interior Features Crown Molding, Fire/Smoke Alarm
Heating Heat Pump
Cooling Central Electric
Flooring Carpet, Vinyl
Exterior
Exterior Feature Back Yard Fenced, Covered Patio/Deck, Side Yard
Parking Features Attached Garage
Garage Spaces 2.0
Garage Description Auto Garage Door Opener, Double-Wide Driveway
Roof Type Other
Street Surface Concrete,Curbs,Gutters
Private Pool No
Building
Lot Description Cul-De-Sac
Faces East
Story 1
Foundation Slab
Lot Size Range 0 Up To 1/4 Acre
Sewer Public Sewer
Water Public Water
Structure Type Other
New Construction No
Schools
Elementary Schools Royal Elementary School
Middle Schools Royal Junior High School
High Schools Royal High School
School District 44 - Royal
Others
Senior Community No
Restrictions Deed Restrictions
Tax ID 444400-006-012-000
Ownership Full Ownership
Energy Description Ceiling Fans,Digital Program Thermostat,Energy Star/CFL/LED Lights,Insulation - Blown Cellulose,Radiant Attic Barrier
Acceptable Financing Cash Sale, Conventional, FHA
Tax Rate 2.663
Disclosures Mud, Sellers Disclosure
Listing Terms Cash Sale, Conventional, FHA
Financing Cash Sale,Conventional,FHA
Special Listing Condition Mud, Sellers Disclosure
Read Less
Want to know what your home might be worth? Contact us for a FREE valuation!

Our team is ready to help you sell your home for the highest possible price ASAP

Bought with Bill Johnson & Assoc. Real Estate





