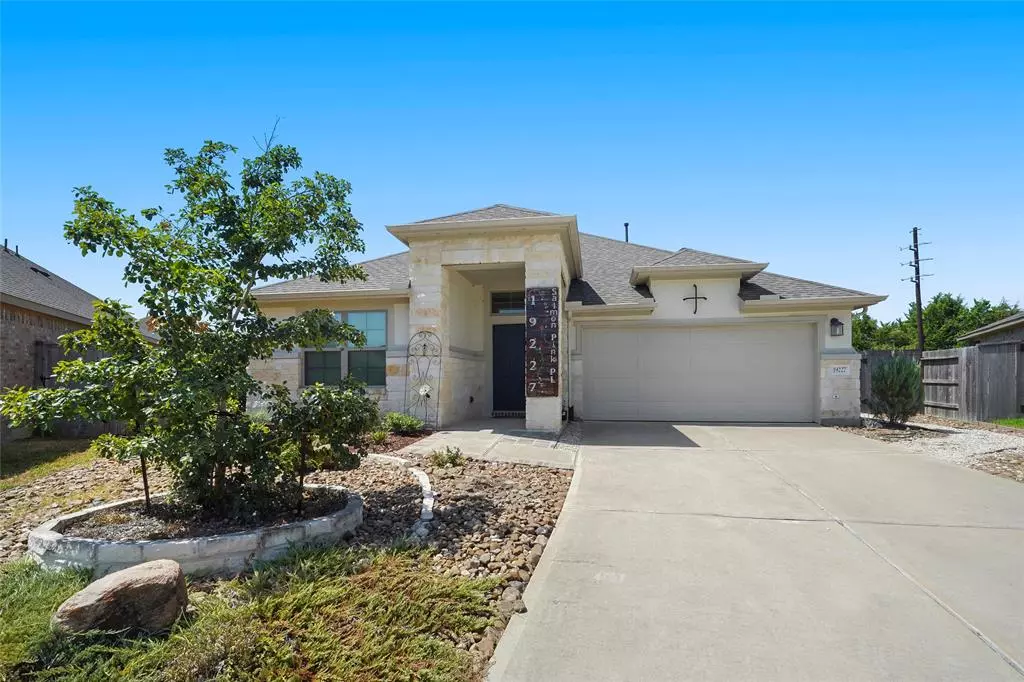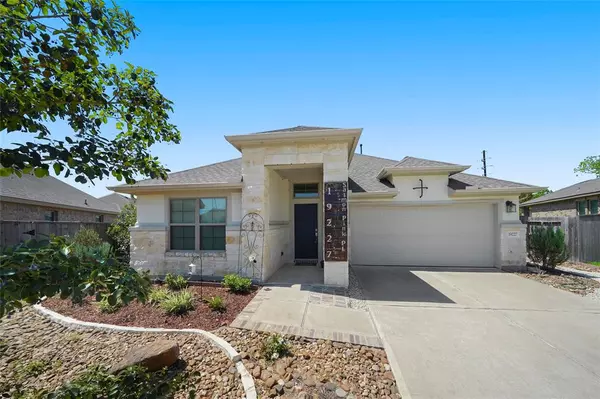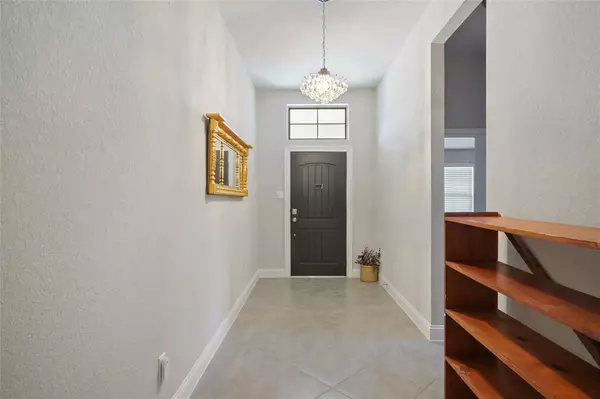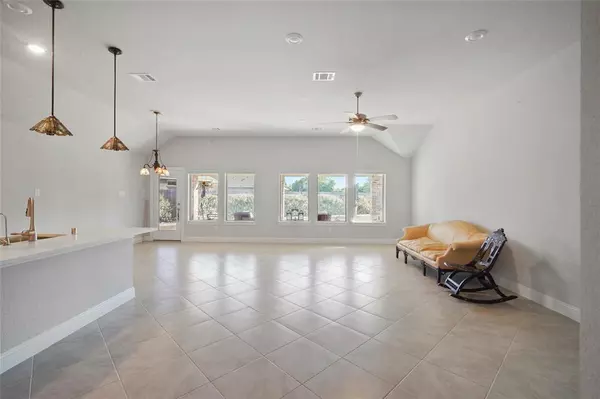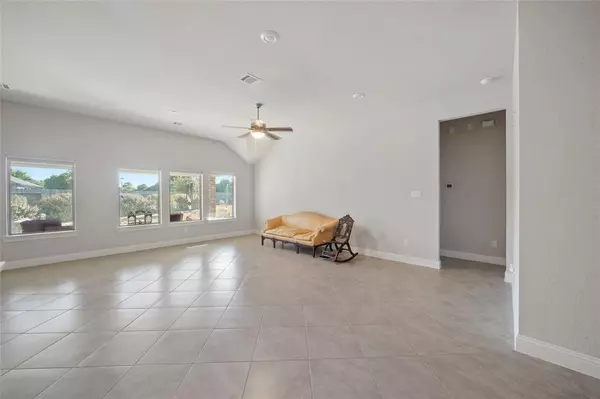$312,000
For more information regarding the value of a property, please contact us for a free consultation.
19227 Salmon Pink PL Tomball, TX 77377
3 Beds
2 Baths
1,880 SqFt
Key Details
Property Type Single Family Home
Listing Status Sold
Purchase Type For Sale
Square Footage 1,880 sqft
Price per Sqft $165
Subdivision Rosehill Reserve Sec 1
MLS Listing ID 95672778
Sold Date 11/03/23
Style Traditional
Bedrooms 3
Full Baths 2
HOA Fees $82/ann
HOA Y/N 1
Year Built 2018
Annual Tax Amount $9,215
Tax Year 2022
Lot Size 0.252 Acres
Acres 0.2516
Property Description
Amazingly comfortable well-cared-for-one-story 3/2/2 SMART HOME on an oversized lot in desirable Rosehill Reserve. Offers programmable A/C-Heating, thermostat, both ovens, & Clare doorbell. Fully landscaped fenced backyard, Rain Bird custom sprinkler system, French drains. The large, covered patio has 2 fans & add'l lighting. Exterior motion detectors & dusk-to-dawn lights. Open floorplan. The island kitchen offers top-of-the-line whisper-quiet SS appliances, including 2 full-sized self-cleaning ovens, a 5-burner electric cooktop, pendant lights, under-cabinet lighting, pantry. All lower cabinets are drawers, for added convenience. Undercounter Aquasana Reverse Osmosis water filter system. No carpet in house! Tile flooring throughout. The spacious primary suite offers large bay windows with black-out roller shades & solar screens. Separate tub and shower, double sinks in primary bath.
Location
State TX
County Harris
Area Tomball Southwest
Rooms
Bedroom Description All Bedrooms Down,Walk-In Closet
Other Rooms 1 Living Area, Utility Room in House
Master Bathroom Primary Bath: Double Sinks, Primary Bath: Separate Shower, Primary Bath: Soaking Tub
Den/Bedroom Plus 3
Kitchen Island w/o Cooktop, Kitchen open to Family Room, Pantry, Pots/Pans Drawers, Reverse Osmosis, Under Cabinet Lighting
Interior
Interior Features Window Coverings, Fire/Smoke Alarm, Formal Entry/Foyer, High Ceiling
Heating Central Gas
Cooling Central Electric
Flooring Tile
Exterior
Exterior Feature Back Yard Fenced, Covered Patio/Deck, Patio/Deck, Porch, Sprinkler System
Parking Features Attached Garage
Garage Spaces 2.0
Garage Description Auto Garage Door Opener
Roof Type Composition
Street Surface Concrete,Curbs
Private Pool No
Building
Lot Description Cul-De-Sac
Story 1
Foundation Slab
Lot Size Range 1/4 Up to 1/2 Acre
Builder Name M/I Homes
Sewer Public Sewer
Water Water District
Structure Type Brick
New Construction No
Schools
Elementary Schools Rosehill Elementary School
Middle Schools Tomball Junior High School
High Schools Tomball High School
School District 53 - Tomball
Others
HOA Fee Include Clubhouse,Grounds,Other,Recreational Facilities
Senior Community No
Restrictions Deed Restrictions
Tax ID 137-949-004-0003
Energy Description Ceiling Fans,Digital Program Thermostat,Insulated/Low-E windows,Solar Screens
Acceptable Financing Cash Sale, Conventional, FHA, VA
Tax Rate 3.2832
Disclosures Mud, Sellers Disclosure
Listing Terms Cash Sale, Conventional, FHA, VA
Financing Cash Sale,Conventional,FHA,VA
Special Listing Condition Mud, Sellers Disclosure
Read Less
Want to know what your home might be worth? Contact us for a FREE valuation!

Our team is ready to help you sell your home for the highest possible price ASAP

Bought with Re/Max Property Group

