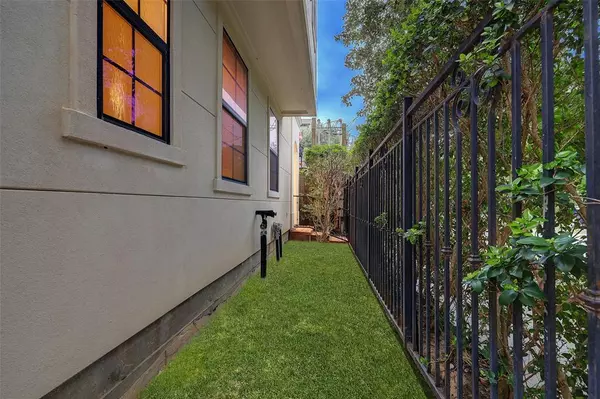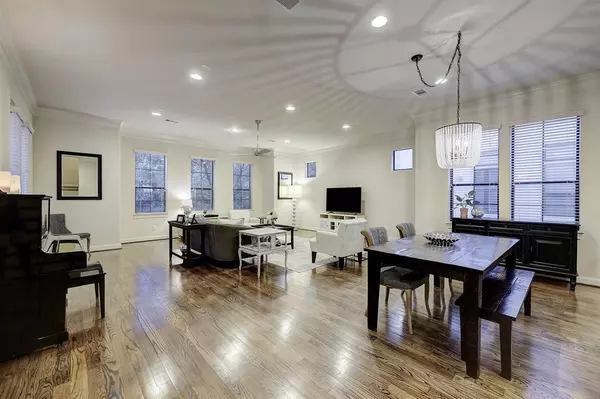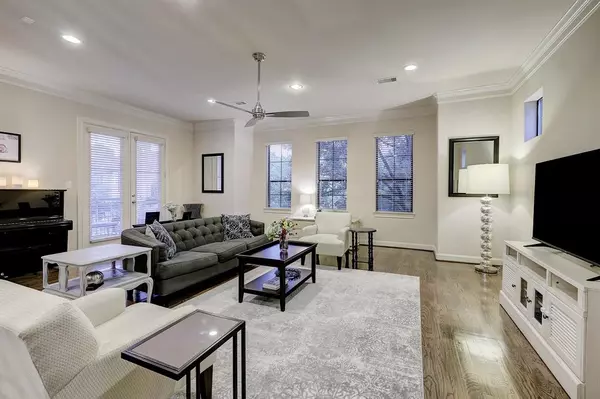$439,000
For more information regarding the value of a property, please contact us for a free consultation.
5715 Darling ST Houston, TX 77007
3 Beds
3.1 Baths
2,646 SqFt
Key Details
Property Type Townhouse
Sub Type Townhouse
Listing Status Sold
Purchase Type For Sale
Square Footage 2,646 sqft
Price per Sqft $167
Subdivision Darling Mews
MLS Listing ID 96452266
Sold Date 11/03/23
Style Contemporary/Modern,Other Style,Traditional
Bedrooms 3
Full Baths 3
Half Baths 1
Year Built 2009
Annual Tax Amount $8,711
Tax Year 2021
Lot Size 1,792 Sqft
Property Description
Cottage Grove at its finest! A sought-after neighborhood & must-have floor plan! An exceptional corner unit with hard to come by front yard space, three beds plus bonus office nook. You'll find upgrades throughout, generously sized bedrooms, ideal street & UNBEATABLE location! A home that checks every box including abundance of natural light with nearly floor to ceiling windows, plethora of storage & guest parking. You’ll find handcrafted cabinets, stainless steel appliances, gleaming hardwood flooring on main floor, seamless granite countertops, soaring ceilings, inviting balcony and MORE. This home boasts noteworthy oversize primary suite with jaw dropping primary bath retreat with title detail and TWO walk in closets as well an expansive second floor living that is sure to impress! Quality & design coupled with ideal layout & location. A true MUST SEE!
Location
State TX
County Harris
Area Cottage Grove
Rooms
Bedroom Description 1 Bedroom Down - Not Primary BR,En-Suite Bath,Primary Bed - 3rd Floor,Walk-In Closet
Other Rooms Formal Dining, Formal Living, Kitchen/Dining Combo, Living Area - 2nd Floor, Living/Dining Combo, Utility Room in House
Master Bathroom Primary Bath: Double Sinks, Primary Bath: Jetted Tub, Primary Bath: Separate Shower, Secondary Bath(s): Tub/Shower Combo, Vanity Area
Kitchen Island w/o Cooktop, Kitchen open to Family Room, Pantry
Interior
Interior Features Alarm System - Leased, Balcony, Fire/Smoke Alarm, Formal Entry/Foyer, High Ceiling
Heating Central Gas
Cooling Central Electric
Flooring Carpet, Tile, Wood
Appliance Electric Dryer Connection, Full Size, Gas Dryer Connections
Exterior
Exterior Feature Balcony, Fenced, Front Green Space, Front Yard, Patio/Deck, Side Green Space, Side Yard
Parking Features Attached Garage, Attached/Detached Garage
Garage Spaces 2.0
Roof Type Composition
Private Pool No
Building
Story 3
Unit Location Cleared
Entry Level All Levels
Foundation Slab
Builder Name InTown
Sewer Public Sewer
Water Public Water
Structure Type Stucco
New Construction No
Schools
Elementary Schools Memorial Elementary School (Houston)
Middle Schools Hogg Middle School (Houston)
High Schools Waltrip High School
School District 27 - Houston
Others
Senior Community No
Tax ID 131-085-001-0005
Energy Description Attic Vents,Ceiling Fans,Digital Program Thermostat,Energy Star Appliances,High-Efficiency HVAC,Insulated/Low-E windows,Insulation - Blown Cellulose,Other Energy Features,Radiant Attic Barrier,Tankless/On-Demand H2O Heater
Tax Rate 2.3307
Disclosures Sellers Disclosure
Green/Energy Cert Other Energy Report, Other Green Certification
Special Listing Condition Sellers Disclosure
Read Less
Want to know what your home might be worth? Contact us for a FREE valuation!

Our team is ready to help you sell your home for the highest possible price ASAP

Bought with Excellent Properties, Inc.






