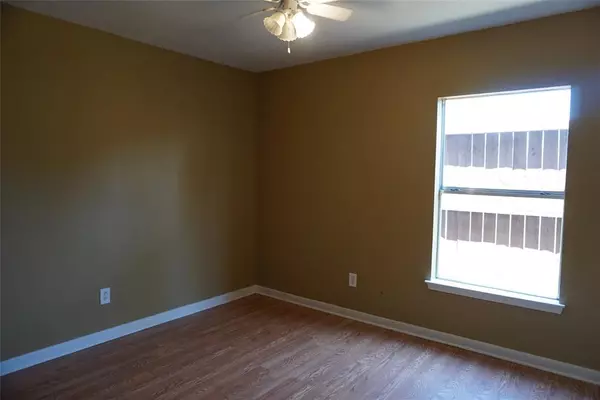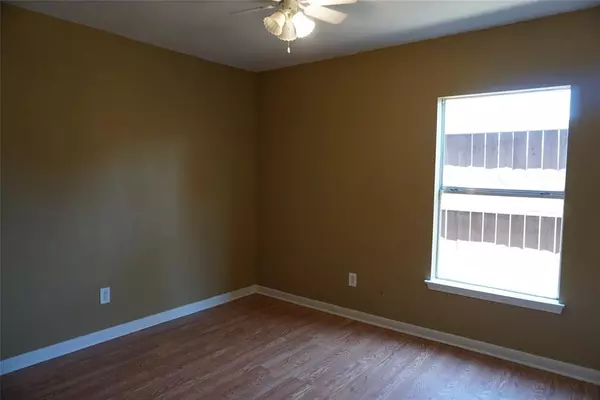$195,000
For more information regarding the value of a property, please contact us for a free consultation.
7113 El Paso ST Houston, TX 77020
4 Beds
2 Baths
1,400 SqFt
Key Details
Property Type Single Family Home
Listing Status Sold
Purchase Type For Sale
Square Footage 1,400 sqft
Price per Sqft $140
Subdivision Liberty Heights Sec 04
MLS Listing ID 94026435
Sold Date 11/01/23
Style Traditional
Bedrooms 4
Full Baths 2
Year Built 1950
Annual Tax Amount $2,551
Tax Year 2022
Lot Size 5,000 Sqft
Acres 0.1148
Property Description
Welcome to this charming single-family home conveniently located in the desirable Denver Harbour neighborhood of Houston. With 4 bedrooms and 2 full baths, this spacious property offers 1,400 sq ft of living space on a 5,001 sq ft lot.
Built in 1950, this home showcases timeless appeal and character with traditional style. The carport provides parking for 2 cars, ensuring convenience for homeowners and guests.
Inside, you'll find 7 total rooms allowing for flexible living arrangements. Central heating and cooling systems provide year-round comfort, while the sturdy slab foundation guarantees stability. The concrete block exterior walls offer durability and insulation.
Enjoy the benefits of a convenient location close to downtown Houston, whether for commuting or to experience the vibrant city life.
Don't miss the opportunity to make this lovely Denver Harbour property your new home. Experience the perfect combination of space, functionality, and charm.
Location
State TX
County Harris
Area Denver Harbor
Rooms
Bedroom Description All Bedrooms Down
Other Rooms 1 Living Area, Kitchen/Dining Combo
Master Bathroom Primary Bath: Tub/Shower Combo, Secondary Bath(s): Tub/Shower Combo
Kitchen Breakfast Bar
Interior
Heating Central Gas
Cooling Central Electric
Flooring Laminate, Tile
Exterior
Exterior Feature Back Yard, Back Yard Fenced, Patio/Deck
Carport Spaces 2
Roof Type Composition
Street Surface Concrete
Private Pool No
Building
Lot Description Subdivision Lot
Faces South
Story 1
Foundation Slab
Lot Size Range 0 Up To 1/4 Acre
Sewer Public Sewer
Water Public Water
Structure Type Cement Board
New Construction No
Schools
Elementary Schools Martinez R Elementary School
Middle Schools Mcreynolds Middle School
High Schools Wheatley High School
School District 27 - Houston
Others
Senior Community No
Restrictions No Restrictions
Tax ID 053-335-000-0007
Ownership Full Ownership
Energy Description Attic Vents,Ceiling Fans,Insulation - Blown Cellulose
Acceptable Financing Cash Sale, Conventional, FHA, VA
Tax Rate 2.2019
Disclosures Sellers Disclosure
Listing Terms Cash Sale, Conventional, FHA, VA
Financing Cash Sale,Conventional,FHA,VA
Special Listing Condition Sellers Disclosure
Read Less
Want to know what your home might be worth? Contact us for a FREE valuation!

Our team is ready to help you sell your home for the highest possible price ASAP

Bought with Brooks & Davis Real Estate






