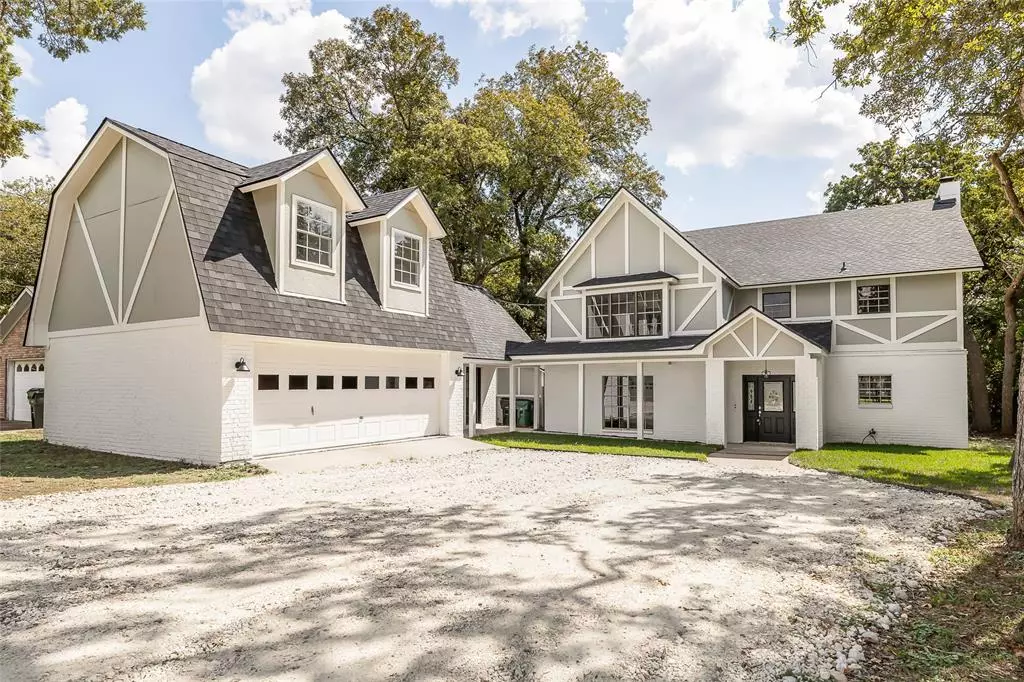$450,000
For more information regarding the value of a property, please contact us for a free consultation.
38 Golfview DR Hilltop Lakes, TX 77871
4 Beds
3.2 Baths
3,856 SqFt
Key Details
Property Type Single Family Home
Listing Status Sold
Purchase Type For Sale
Square Footage 3,856 sqft
Price per Sqft $116
Subdivision Hilltop Lakes Sec 3 A
MLS Listing ID 64746478
Sold Date 11/03/23
Style Traditional
Bedrooms 4
Full Baths 3
Half Baths 2
HOA Fees $126/mo
HOA Y/N 1
Year Built 1972
Annual Tax Amount $5,989
Tax Year 2022
Lot Size 0.279 Acres
Acres 0.2792
Property Description
Welcome to 38 Golfview Drive, nestled in the picturesque community of Hilltop Lakes. This stunning single-family home offers the perfect blend of elegance, space, and modern amenities. The heart of this home is the fully remodeled kitchen with lots of counter space & cabinets. In the family room you can relax by the fireplace and enjoy panoramic views of the golf course through large windows. On the bottom floor you will also find a private office, a half bathroom, and the primary suite has a shower with two shower heads + a walk-in closet. Upstairs you'll find 3 bedrooms and 2 full bathrooms (1 en-suite) as well as a huge game room with wet bar overlooking the golf course. Discover additional living space above the garage! The golf cart garage is a bonus!
Hilltop Lakes boasts private amenities including an airstrip, pool, golf course, horse stables, and more!
This home has undergone an extensive renovation, and it is move-in ready for its lucky new owner. Schedule a showing today!
Location
State TX
County Leon
Area Normangee/Marquez Area
Rooms
Bedroom Description En-Suite Bath,Primary Bed - 1st Floor,Walk-In Closet
Other Rooms Gameroom Up, Home Office/Study, Quarters/Guest House, Utility Room in Garage
Master Bathroom Half Bath, Primary Bath: Shower Only, Secondary Bath(s): Tub/Shower Combo
Kitchen Kitchen open to Family Room
Interior
Interior Features 2 Staircases, Fire/Smoke Alarm, Formal Entry/Foyer, Wet Bar
Heating Central Electric
Cooling Central Electric
Flooring Carpet, Vinyl Plank
Fireplaces Number 1
Fireplaces Type Wood Burning Fireplace
Exterior
Exterior Feature Back Green Space, Back Yard, Controlled Subdivision Access, Detached Gar Apt /Quarters, Not Fenced, Patio/Deck, Porch
Parking Features Attached/Detached Garage
Garage Spaces 3.0
Garage Description Golf Cart Garage
Roof Type Composition
Private Pool No
Building
Lot Description In Golf Course Community, On Golf Course, Subdivision Lot
Story 2
Foundation Slab
Lot Size Range 1/4 Up to 1/2 Acre
Sewer Septic Tank
Water Water District
Structure Type Brick
New Construction No
Schools
Elementary Schools Normangee Elementary School
Middle Schools Normangee Middle School
High Schools Normangee High School
School District 131 - Normangee
Others
HOA Fee Include Clubhouse,Grounds,Recreational Facilities
Senior Community No
Restrictions Deed Restrictions,Horses Allowed
Tax ID 08100-46100-00000-000000
Ownership Full Ownership
Energy Description Ceiling Fans
Acceptable Financing Cash Sale, Conventional, FHA, VA
Tax Rate 1.8925
Disclosures Owner/Agent, Sellers Disclosure
Listing Terms Cash Sale, Conventional, FHA, VA
Financing Cash Sale,Conventional,FHA,VA
Special Listing Condition Owner/Agent, Sellers Disclosure
Read Less
Want to know what your home might be worth? Contact us for a FREE valuation!

Our team is ready to help you sell your home for the highest possible price ASAP

Bought with Non-MLS






