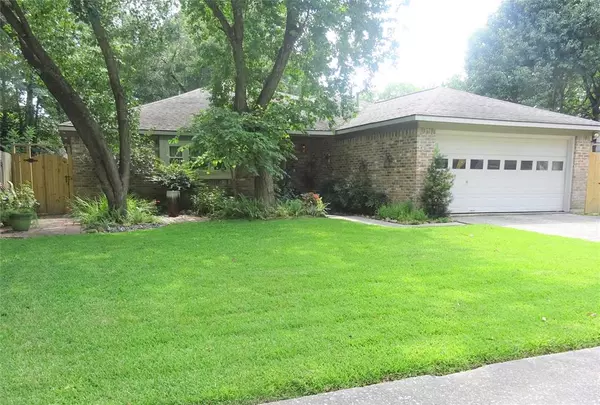$259,980
For more information regarding the value of a property, please contact us for a free consultation.
24123 Spring Mill LN Spring, TX 77373
4 Beds
3 Baths
2,106 SqFt
Key Details
Property Type Single Family Home
Listing Status Sold
Purchase Type For Sale
Square Footage 2,106 sqft
Price per Sqft $123
Subdivision North Spring Sec 06
MLS Listing ID 20867784
Sold Date 10/20/23
Style Ranch
Bedrooms 4
Full Baths 3
HOA Fees $20/ann
HOA Y/N 1
Year Built 1978
Annual Tax Amount $4,096
Tax Year 2022
Lot Size 7,150 Sqft
Acres 0.1641
Property Description
Tons of upgrades w/awesome addition that could be a formal dining area (as it is currently shown), another master suite with private bathroom or office/study. 4 bedrooms or 3 beds w/ office study. Area off kitchen is another flex room. In addition to this house being incredibly beautiful, it is so functional with great bones. Kitchen looks like a designer kitchen w/upgraded appliances, beautiful lighting & solid oak cabinets. Double pane vinyl windows.Outside features nice serene areas for relaxing while listening to water. Attached screened porch recently added at a cost of $7,000 & is home to a fabulous large hot tub which will stay with the house. Too many other wonderful features to describe-make an appointment to look soon. Less than 25 minutes to INTERCONTINENTAL AIRPORT & great access to Hardy Toll Rd., Grand Parkway, I-45, Exxon facility, Woodlands Mall and many medical facilities including all of the major hospitals.
Location
State TX
County Harris
Area Spring East
Rooms
Bedroom Description All Bedrooms Down,En-Suite Bath,Primary Bed - 1st Floor,Walk-In Closet
Other Rooms Breakfast Room, Family Room, Home Office/Study
Master Bathroom Primary Bath: Shower Only, Secondary Bath(s): Tub/Shower Combo, Vanity Area
Den/Bedroom Plus 4
Kitchen Pantry, Pots/Pans Drawers
Interior
Interior Features Crown Molding, Window Coverings, Dry Bar, Fire/Smoke Alarm
Heating Central Gas
Cooling Central Electric
Flooring Carpet, Laminate, Tile
Fireplaces Number 1
Fireplaces Type Gas Connections, Gaslog Fireplace, Wood Burning Fireplace
Exterior
Exterior Feature Covered Patio/Deck, Screened Porch, Spa/Hot Tub, Sprinkler System, Subdivision Tennis Court
Parking Features Attached Garage
Garage Spaces 2.0
Garage Description Auto Garage Door Opener, Double-Wide Driveway
Roof Type Composition
Street Surface Concrete
Private Pool No
Building
Lot Description Subdivision Lot
Faces East
Story 1
Foundation Slab
Lot Size Range 0 Up To 1/4 Acre
Water Water District
Structure Type Brick,Wood
New Construction No
Schools
Elementary Schools Smith Elementary School (Spring)
Middle Schools Twin Creeks Middle School
High Schools Spring High School
School District 48 - Spring
Others
HOA Fee Include Clubhouse,Recreational Facilities
Senior Community No
Restrictions Deed Restrictions,Restricted
Tax ID 110-937-000-0027
Ownership Full Ownership
Energy Description Ceiling Fans,Digital Program Thermostat,High-Efficiency HVAC,Insulated/Low-E windows,Insulation - Blown Cellulose
Acceptable Financing Cash Sale, Conventional, FHA, VA
Tax Rate 2.6961
Disclosures Mud, Other Disclosures, Sellers Disclosure
Listing Terms Cash Sale, Conventional, FHA, VA
Financing Cash Sale,Conventional,FHA,VA
Special Listing Condition Mud, Other Disclosures, Sellers Disclosure
Read Less
Want to know what your home might be worth? Contact us for a FREE valuation!

Our team is ready to help you sell your home for the highest possible price ASAP

Bought with CB&A, Realtors





