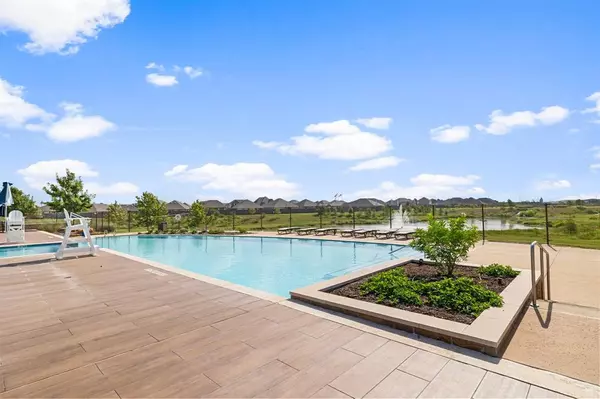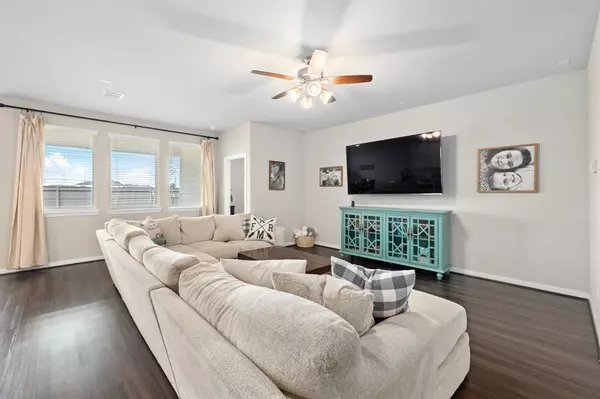$335,000
For more information regarding the value of a property, please contact us for a free consultation.
31415 Dell Valley LN Hockley, TX 77447
4 Beds
3 Baths
2,195 SqFt
Key Details
Property Type Single Family Home
Listing Status Sold
Purchase Type For Sale
Square Footage 2,195 sqft
Price per Sqft $150
Subdivision Dellrose Sec
MLS Listing ID 70111473
Sold Date 10/24/23
Style Traditional
Bedrooms 4
Full Baths 3
HOA Fees $83/ann
HOA Y/N 1
Year Built 2019
Annual Tax Amount $10,530
Tax Year 2022
Lot Size 6,753 Sqft
Acres 0.155
Property Description
Welcome to this sophisticated single story 4 bed, 3 full bath property featuring two toned exterior brick and natural limestone elevation. From the foyer you feel the elite style of an Ashton Woods build. The open concept living space allows for ample natural light anchoring the family room to the kitchen, truly the heart of this home. Rich quartz counters, sleek cabinets, clean lines w/detailed back-splash. Large breakfast room for the day to day meals w/a beautiful formal dining for elegant entertaining. Luxurious principal bedroom w/private en-suite bath feels like a retreat highlighting dual sink vanities & oversized shower. 3 generous secondary bedrooms and 2 more full baths round out the private dormitory space. Oversized yard with no back neighbors that opens to the relaxing pond, added trees. Within walking distance of park, splash pad, pool, and soon to be new elementary school. Can see the community pool from the house. Excellent location with all the bells and whistles.
Location
State TX
County Harris
Area Hockley
Rooms
Bedroom Description All Bedrooms Down,En-Suite Bath,Primary Bed - 1st Floor,Walk-In Closet
Other Rooms 1 Living Area, Formal Dining, Utility Room in House
Master Bathroom Primary Bath: Double Sinks, Primary Bath: Separate Shower, Secondary Bath(s): Tub/Shower Combo
Kitchen Island w/o Cooktop, Pantry
Interior
Interior Features Alarm System - Owned, Window Coverings, Fire/Smoke Alarm, Wired for Sound
Heating Central Gas
Cooling Central Electric
Flooring Vinyl Plank
Exterior
Exterior Feature Back Yard Fenced, Covered Patio/Deck, Storage Shed
Parking Features Attached Garage
Garage Spaces 2.0
Roof Type Other
Street Surface Concrete
Private Pool No
Building
Lot Description Subdivision Lot
Story 1
Foundation Slab
Lot Size Range 0 Up To 1/4 Acre
Builder Name Ashton Woods
Sewer Public Sewer
Water Public Water
Structure Type Brick
New Construction No
Schools
Elementary Schools Roberts Road Elementary School
Middle Schools Waller Junior High School
High Schools Waller High School
School District 55 - Waller
Others
Senior Community No
Restrictions Deed Restrictions
Tax ID 140-559-002-0007
Energy Description Attic Vents,Ceiling Fans,Digital Program Thermostat,Energy Star Appliances
Acceptable Financing Cash Sale, Conventional, FHA, VA
Tax Rate 3.405
Disclosures Other Disclosures, Sellers Disclosure
Listing Terms Cash Sale, Conventional, FHA, VA
Financing Cash Sale,Conventional,FHA,VA
Special Listing Condition Other Disclosures, Sellers Disclosure
Read Less
Want to know what your home might be worth? Contact us for a FREE valuation!

Our team is ready to help you sell your home for the highest possible price ASAP

Bought with Houston Prime Realty - Pewitt & Associates





