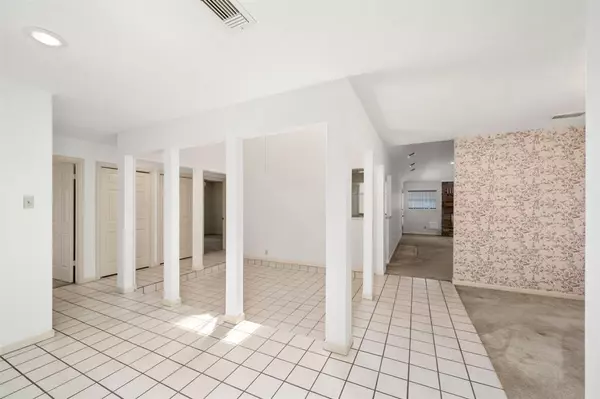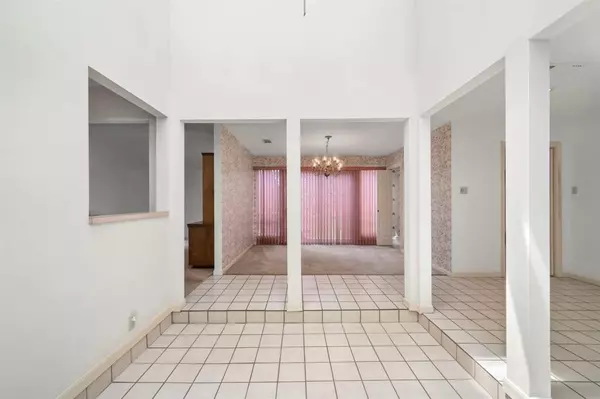$308,000
For more information regarding the value of a property, please contact us for a free consultation.
14203 Sandfield DR Houston, TX 77077
3 Beds
2.1 Baths
2,055 SqFt
Key Details
Property Type Single Family Home
Listing Status Sold
Purchase Type For Sale
Square Footage 2,055 sqft
Price per Sqft $146
Subdivision Briar Hills Sec 03
MLS Listing ID 29532599
Sold Date 10/06/23
Style Contemporary/Modern
Bedrooms 3
Full Baths 2
Half Baths 1
HOA Fees $83/ann
HOA Y/N 1
Year Built 1984
Annual Tax Amount $6,840
Tax Year 2022
Lot Size 5,880 Sqft
Acres 0.135
Property Description
Welcome to this beautiful single-family patio home. The property is located minutes away from I-10 and the Energy Corridor in the neighborhood of Briar Hills. Close to grocery stores, restaurants, medical and shopping. The backyard is just the right size for low maintenance. The Kitchen/Breakfast area overlook the small patio off of the Formal Dining Room. The sunken Extra Room boasts skylights. A great place for a piano. Wet bar with lots of storage. The large Family Room offers a gas log fireplace and a wall of built ins. The Primary Bath has two generous walk in closets, dual sinks, a vanity area, a garden tub and a separate shower. Large Secondary Bedrooms also have very generous walk in closets and a Jack and Jill bath. Close to parks and Recreation Center. LOW TAX RATE 2.20%. Walking distance to Barbara P. Bush Elementary and St. John Paul II Catholic School.
One owner, no children or pets. Non smoker home. Come and make this your new home!
Location
State TX
County Harris
Area Energy Corridor
Rooms
Bedroom Description All Bedrooms Down,Walk-In Closet
Other Rooms 1 Living Area, Breakfast Room, Family Room, Formal Dining, Kitchen/Dining Combo, Utility Room in House
Master Bathroom Hollywood Bath, Primary Bath: Double Sinks, Primary Bath: Separate Shower, Primary Bath: Soaking Tub, Secondary Bath(s): Double Sinks, Secondary Bath(s): Tub/Shower Combo, Vanity Area
Den/Bedroom Plus 3
Kitchen Pantry
Interior
Interior Features Alarm System - Leased, Fire/Smoke Alarm, High Ceiling, Prewired for Alarm System, Window Coverings
Heating Central Gas
Cooling Central Electric
Flooring Carpet, Tile
Fireplaces Number 1
Fireplaces Type Gas Connections, Gaslog Fireplace
Exterior
Exterior Feature Back Yard, Back Yard Fenced, Fully Fenced, Patio/Deck, Side Yard
Parking Features Attached Garage
Garage Spaces 2.0
Roof Type Composition
Street Surface Concrete,Curbs,Gutters
Private Pool No
Building
Lot Description Cleared, Subdivision Lot
Story 1
Foundation Slab
Lot Size Range 0 Up To 1/4 Acre
Sewer Public Sewer
Water Public Water
Structure Type Brick,Wood
New Construction No
Schools
Elementary Schools Bush Elementary School (Houston)
Middle Schools West Briar Middle School
High Schools Westside High School
School District 27 - Houston
Others
HOA Fee Include Clubhouse,Recreational Facilities
Senior Community No
Restrictions Deed Restrictions,Restricted
Tax ID 110-967-000-0007
Ownership Full Ownership
Energy Description Attic Fan,Attic Vents,Ceiling Fans
Acceptable Financing Cash Sale, Conventional, FHA
Tax Rate 2.2019
Disclosures Sellers Disclosure
Listing Terms Cash Sale, Conventional, FHA
Financing Cash Sale,Conventional,FHA
Special Listing Condition Sellers Disclosure
Read Less
Want to know what your home might be worth? Contact us for a FREE valuation!

Our team is ready to help you sell your home for the highest possible price ASAP

Bought with Walzel Properties - Katy





