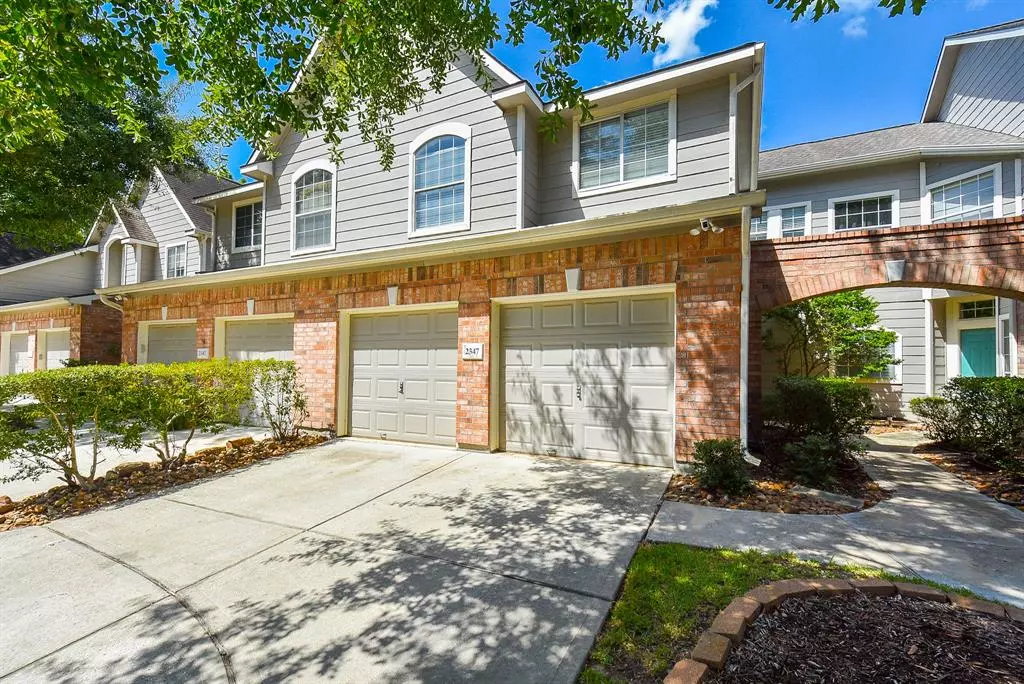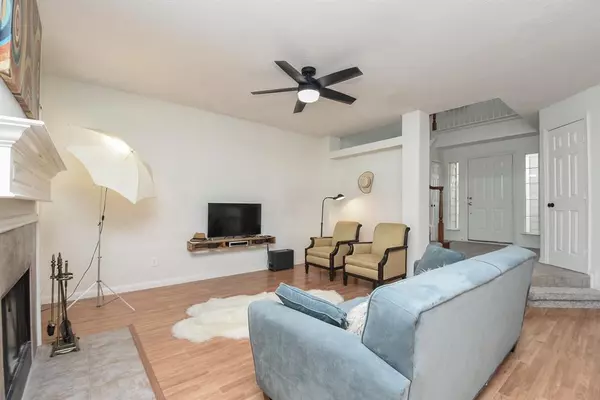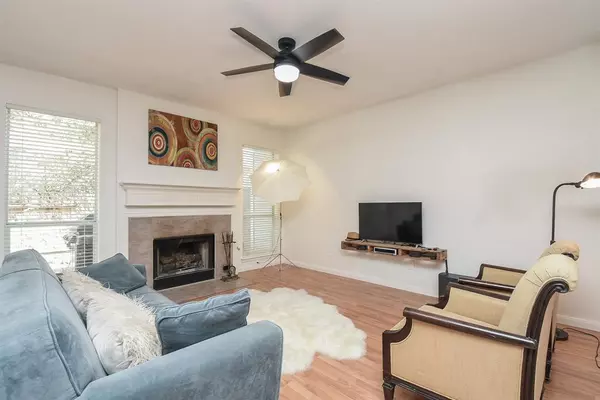$299,990
For more information regarding the value of a property, please contact us for a free consultation.
2347 Summit Way CT Houston, TX 77339
3 Beds
2.1 Baths
1,917 SqFt
Key Details
Property Type Townhouse
Sub Type Townhouse
Listing Status Sold
Purchase Type For Sale
Square Footage 1,917 sqft
Price per Sqft $149
Subdivision Kingwood Place Sec 29
MLS Listing ID 62370066
Sold Date 10/10/23
Style Other Style
Bedrooms 3
Full Baths 2
Half Baths 1
HOA Fees $172/mo
Year Built 1997
Annual Tax Amount $6,122
Tax Year 2022
Lot Size 2,418 Sqft
Property Description
2347 Summit Way Court. An exquisite residence within the prestigious Pinnacle Townhome community. This meticulously maintained property is 3 bedrooms, 2 1/2 bathrooms and two-car garage. Spacious Chef’s Kitchen highlighted by pot rack, plenty of prep space, Gas stove and Frigidaire Gallery suite of appliances. Recently enhanced interior has been thoughtfully upgraded with fresh paint, plush new carpeting, carbon monoxide smoke detectors, energy-efficient LED lighting and sleek black fixtures and door handles. Nestled within an exclusive community you’ll enjoy a serene and private atmosphere with all essential amenities just moments away. Recently ranked as the most popular Houston neighborhood among potential buyers, this upfront Kingwood location has easy access to major highways, downtown Houston, The Woodlands, and the airport. Just minutes from 2 HEB groceries, Kroger, Aldi and a wide selection of dining and retail establishments. Call for a private tour of this rare gem.
Location
State TX
County Harris
Area Kingwood West
Rooms
Bedroom Description All Bedrooms Up,Walk-In Closet
Other Rooms Formal Dining, Formal Living, Gameroom Up, Kitchen/Dining Combo, Utility Room in House
Master Bathroom Half Bath, Primary Bath: Double Sinks, Primary Bath: Separate Shower, Primary Bath: Soaking Tub, Secondary Bath(s): Tub/Shower Combo
Den/Bedroom Plus 3
Kitchen Island w/o Cooktop, Pantry
Interior
Interior Features Fire/Smoke Alarm, Formal Entry/Foyer, High Ceiling, Window Coverings
Heating Central Gas
Cooling Central Electric
Flooring Carpet, Laminate, Tile
Fireplaces Number 1
Dryer Utilities 1
Exterior
Parking Features Attached Garage
Garage Spaces 2.0
Roof Type Composition
Street Surface Concrete
Private Pool No
Building
Faces East
Story 2
Entry Level All Levels
Foundation Slab
Sewer Public Sewer
Water Public Water
Structure Type Brick,Cement Board
New Construction No
Schools
Elementary Schools Foster Elementary School (Humble)
Middle Schools Kingwood Middle School
High Schools Kingwood Park High School
School District 29 - Humble
Others
HOA Fee Include Exterior Building
Senior Community No
Tax ID 118-132-001-0014
Energy Description Ceiling Fans
Acceptable Financing Cash Sale, Conventional, FHA, VA
Tax Rate 2.4698
Disclosures Sellers Disclosure
Listing Terms Cash Sale, Conventional, FHA, VA
Financing Cash Sale,Conventional,FHA,VA
Special Listing Condition Sellers Disclosure
Read Less
Want to know what your home might be worth? Contact us for a FREE valuation!

Our team is ready to help you sell your home for the highest possible price ASAP

Bought with Red Door Realty & Associates






