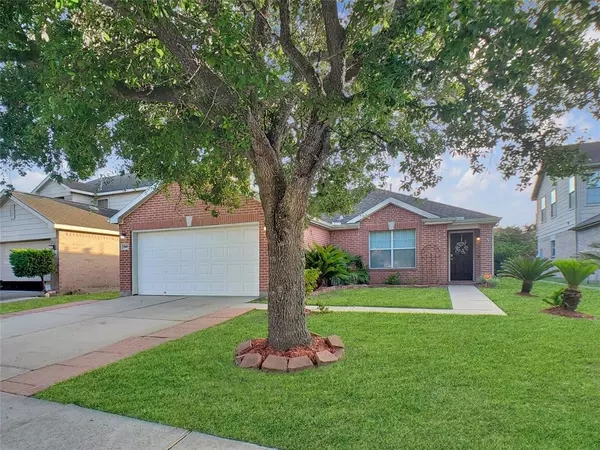$250,000
For more information regarding the value of a property, please contact us for a free consultation.
7907 Swan LN Baytown, TX 77523
3 Beds
2 Baths
1,825 SqFt
Key Details
Property Type Single Family Home
Listing Status Sold
Purchase Type For Sale
Square Footage 1,825 sqft
Price per Sqft $139
Subdivision Hunters Chase
MLS Listing ID 56060864
Sold Date 10/05/23
Style Traditional
Bedrooms 3
Full Baths 2
HOA Fees $27/ann
HOA Y/N 1
Year Built 2003
Annual Tax Amount $5,310
Tax Year 2022
Lot Size 5,489 Sqft
Acres 0.126
Property Description
Welcome home! This meticulously maintained, single-owner home is located in a cul-de-sac and features MANY recent updates and has 4-sides of brick. The large oak tree in the front yard adds natural beauty to the landscape. Inside, brand-new blinds have been installed throughout, providing both privacy and light control. The recently resurfaced countertops in both the kitchen and bathrooms showcase a modern and stylish appeal. Fresh paint, new carpet, and new laminate flooring create a fresh and inviting atmosphere. Additionally, a brand-new back door with built-in blinds offers convenience and functionality. Step into the backyard oasis, complete with a 14x26 shaded palapa and an inviting hot tub. The included refrigerator, outdoor furniture, and updates make this home move-in ready. Looking for a 4-bedroom? No worries! The dining room/study can be easily converted if needed. Schedule a showing today!
Location
State TX
County Chambers
Area Baytown/Chambers County
Rooms
Other Rooms Kitchen/Dining Combo, Utility Room in House
Master Bathroom Primary Bath: Jetted Tub, Primary Bath: Separate Shower, Secondary Bath(s): Tub/Shower Combo
Kitchen Island w/ Cooktop, Kitchen open to Family Room, Pantry
Interior
Interior Features Alarm System - Leased, Refrigerator Included, Wired for Sound
Heating Central Gas
Cooling Central Electric
Flooring Carpet, Laminate, Vinyl
Exterior
Exterior Feature Back Yard Fenced, Covered Patio/Deck, Spa/Hot Tub
Parking Features Attached Garage
Garage Spaces 2.0
Roof Type Composition
Private Pool No
Building
Lot Description Subdivision Lot
Story 1
Foundation Slab
Lot Size Range 0 Up To 1/4 Acre
Sewer Public Sewer
Water Public Water
Structure Type Brick
New Construction No
Schools
Elementary Schools Clark Elementary School (Goose Creek)
Middle Schools Gentry Junior High School
High Schools Sterling High School (Goose Creek)
School District 23 - Goose Creek Consolidated
Others
Senior Community No
Restrictions Deed Restrictions
Tax ID 39922
Acceptable Financing Cash Sale, Conventional, FHA, Investor, VA
Tax Rate 2.6933
Disclosures Sellers Disclosure
Listing Terms Cash Sale, Conventional, FHA, Investor, VA
Financing Cash Sale,Conventional,FHA,Investor,VA
Special Listing Condition Sellers Disclosure
Read Less
Want to know what your home might be worth? Contact us for a FREE valuation!

Our team is ready to help you sell your home for the highest possible price ASAP

Bought with Gold Luxe Realty





