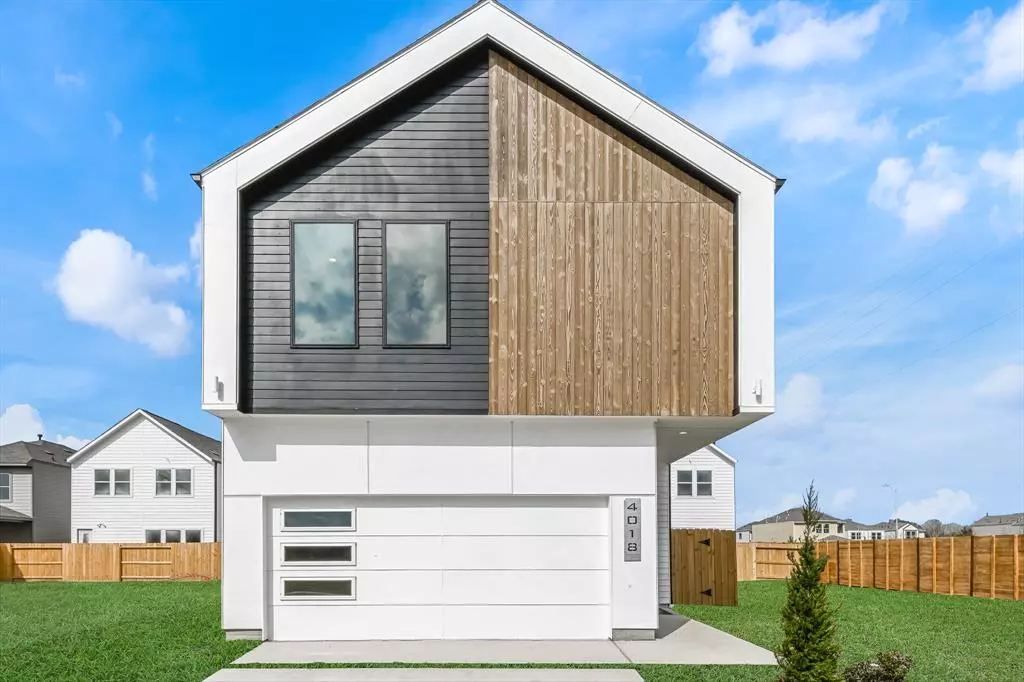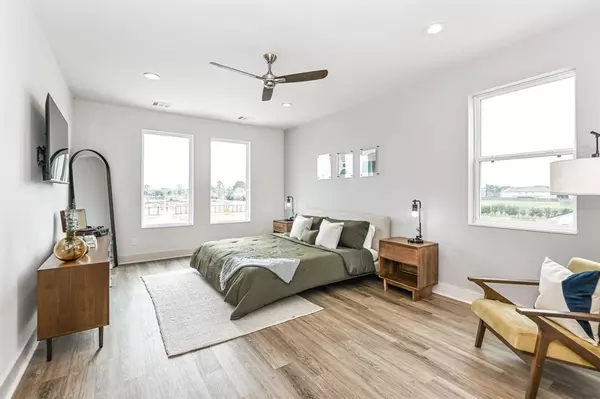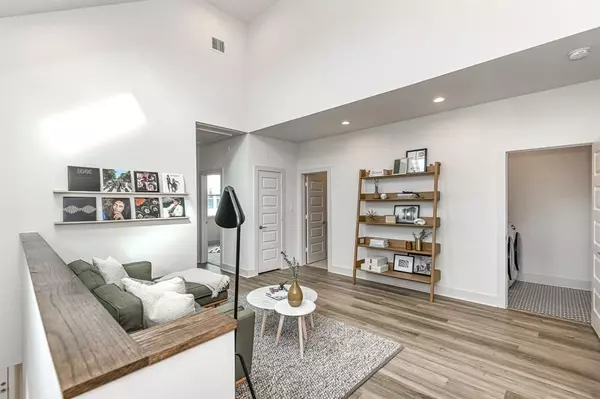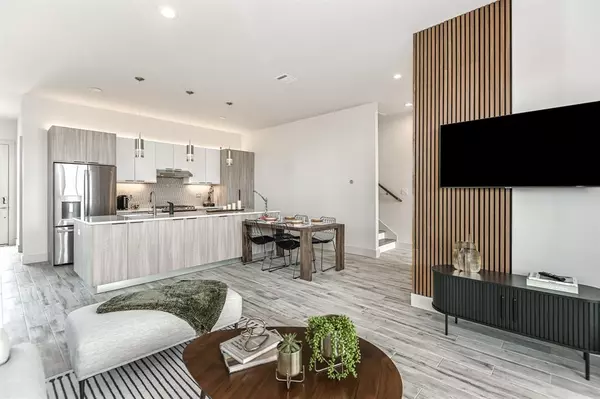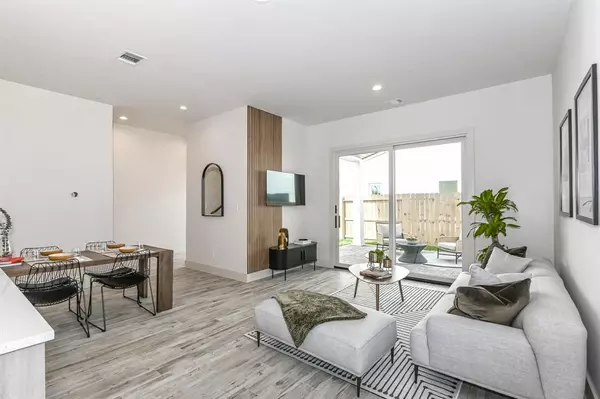$380,000
For more information regarding the value of a property, please contact us for a free consultation.
4005 Saint Peter LN Houston, TX 77045
3 Beds
2.1 Baths
1,860 SqFt
Key Details
Property Type Single Family Home
Listing Status Sold
Purchase Type For Sale
Square Footage 1,860 sqft
Price per Sqft $204
Subdivision Antigua
MLS Listing ID 80467550
Sold Date 09/29/23
Style Contemporary/Modern
Bedrooms 3
Full Baths 2
Half Baths 1
HOA Fees $83/ann
HOA Y/N 1
Year Built 2023
Annual Tax Amount $496
Tax Year 2021
Lot Size 2,415 Sqft
Property Description
Phase 1 Selling Now! Antigua, a new 134-home community developed by Contempo Builder, is open now and it will bring you a timeless haven within the city. Conveniently located within minutes of the world-renowned Houston Medical Center, its future expansion, Memorial Park, The Galleria, Museum District, and more. Once inside the gate, enjoy a walk around the jogging trail, down the beautiful boulevard, and take your dog to our convenient dog park. Homeowners will have the option of two different floor plans featuring first-floor living, private driveways, and spacious backyards. Visit our model home and go head over heels for Antigua.
Tour our Model Home located at 4018 Runaway Beach Lane, Houston TX 77045 Monday, Thursday, and Friday 10:00 am - 6:00 pm, Tuesday and Wednesday by appointment only, Saturday 11:00 am - 6:00 pm
and Sunday 11:00 am - 5:00 pm.
Location
State TX
County Harris
Area Five Corners
Rooms
Bedroom Description All Bedrooms Up
Other Rooms Living Area - 1st Floor, Utility Room in House
Master Bathroom Primary Bath: Double Sinks, Primary Bath: Separate Shower, Primary Bath: Soaking Tub, Secondary Bath(s): Tub/Shower Combo
Kitchen Kitchen open to Family Room, Soft Closing Cabinets, Soft Closing Drawers, Under Cabinet Lighting
Interior
Interior Features Fire/Smoke Alarm, High Ceiling, Prewired for Alarm System
Heating Central Gas
Cooling Central Electric
Flooring Carpet, Laminate, Tile
Exterior
Exterior Feature Back Yard Fenced, Controlled Subdivision Access
Parking Features Attached Garage
Garage Spaces 2.0
Roof Type Composition
Street Surface Concrete
Private Pool No
Building
Lot Description Subdivision Lot
Faces North
Story 2
Foundation Slab
Lot Size Range 0 Up To 1/4 Acre
Builder Name CONTEMPO BUILDER
Sewer Public Sewer
Water Public Water
Structure Type Cement Board
New Construction Yes
Schools
Elementary Schools Hobby Elementary School
Middle Schools Lawson Middle School
High Schools Madison High School (Houston)
School District 27 - Houston
Others
Senior Community No
Restrictions Deed Restrictions
Tax ID 144-949-011-0005
Energy Description Attic Vents,Ceiling Fans,Digital Program Thermostat,Energy Star Appliances,Insulated Doors,Insulated/Low-E windows,Insulation - Batt,Insulation - Blown Fiberglass,Insulation - Spray-Foam,North/South Exposure
Tax Rate 2.3307
Disclosures No Disclosures
Special Listing Condition No Disclosures
Read Less
Want to know what your home might be worth? Contact us for a FREE valuation!

Our team is ready to help you sell your home for the highest possible price ASAP

Bought with Excel Realty CO


