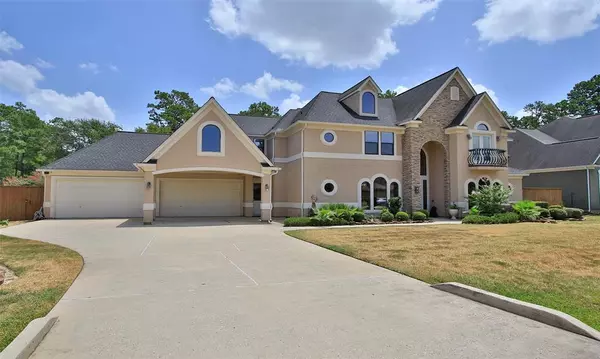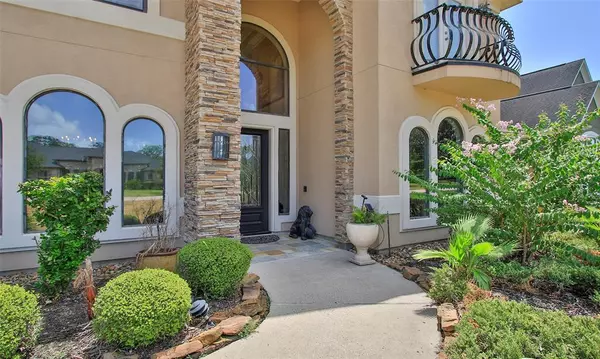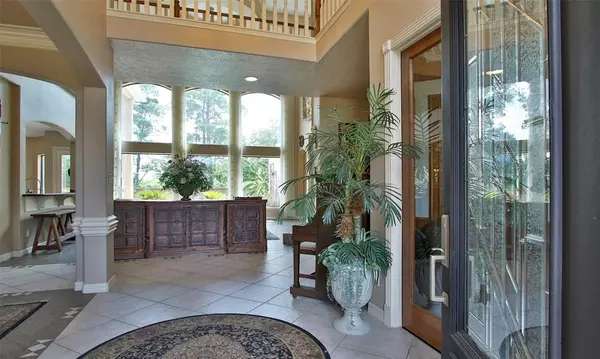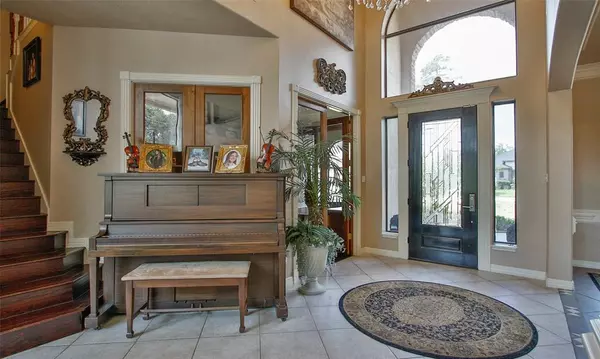$799,999
For more information regarding the value of a property, please contact us for a free consultation.
7942 Wooded Way DR Spring, TX 77389
4 Beds
3.1 Baths
4,728 SqFt
Key Details
Property Type Single Family Home
Listing Status Sold
Purchase Type For Sale
Square Footage 4,728 sqft
Price per Sqft $165
Subdivision Preserve
MLS Listing ID 14905500
Sold Date 10/03/23
Style Mediterranean
Bedrooms 4
Full Baths 3
Half Baths 1
HOA Fees $70/ann
HOA Y/N 1
Year Built 2004
Lot Size 0.456 Acres
Property Description
Introducing your dream home nestled in the tranquil Preserve subdivision. This exquisite custom-built residence sits on an expansive nearly half-acre lot. With its captivating design and meticulous attention to detail, this property is sure to impress. The home boasts high ceilings that create an airy and grand ambiance, elevating the overall aesthetic. For automobile enthusiasts, the six-car garage provides ample space to house your prized collection securely. The fully fenced yard ensures privacy and offers a safe haven for outdoor activities. One of the most appealing aspects of this home is its adjacency to a lush Greenbelt, which adds an enchanting backdrop and offers a seamless connection to nature. Don't miss the opportunity to own this exceptional property that seamlessly combines custom craftsmanship, spaciousness, and a picturesque location. Schedule your visit today and experience the allure of this remarkable residence.
Location
State TX
County Harris
Area Spring/Klein
Rooms
Bedroom Description Primary Bed - 1st Floor
Other Rooms Breakfast Room, Den, Formal Dining, Gameroom Up, Home Office/Study, Utility Room in House
Master Bathroom Primary Bath: Double Sinks, Primary Bath: Jetted Tub, Primary Bath: Separate Shower
Den/Bedroom Plus 5
Kitchen Breakfast Bar, Island w/ Cooktop, Pantry
Interior
Interior Features Fire/Smoke Alarm, High Ceiling
Heating Central Gas, Zoned
Cooling Central Electric, Zoned
Flooring Carpet, Laminate, Tile
Fireplaces Number 1
Fireplaces Type Gas Connections, Gaslog Fireplace
Exterior
Exterior Feature Back Yard, Back Yard Fenced, Balcony, Covered Patio/Deck, Fully Fenced, Patio/Deck, Porch, Spa/Hot Tub, Subdivision Tennis Court
Parking Features Attached Garage
Garage Spaces 6.0
Roof Type Composition
Street Surface Concrete,Curbs
Private Pool No
Building
Lot Description Subdivision Lot
Story 2
Foundation Slab
Lot Size Range 1/4 Up to 1/2 Acre
Builder Name Stoneleigh Custom
Sewer Public Sewer
Water Water District
Structure Type Stucco
New Construction No
Schools
Elementary Schools Metzler Elementary School
Middle Schools Hofius Intermediate School
High Schools Klein Oak High School
School District 32 - Klein
Others
Senior Community No
Restrictions Deed Restrictions,Restricted
Tax ID 123-439-001-0003
Ownership Full Ownership
Acceptable Financing Cash Sale, Conventional, FHA, VA
Disclosures Sellers Disclosure
Listing Terms Cash Sale, Conventional, FHA, VA
Financing Cash Sale,Conventional,FHA,VA
Special Listing Condition Sellers Disclosure
Read Less
Want to know what your home might be worth? Contact us for a FREE valuation!

Our team is ready to help you sell your home for the highest possible price ASAP

Bought with eXp Realty LLC





