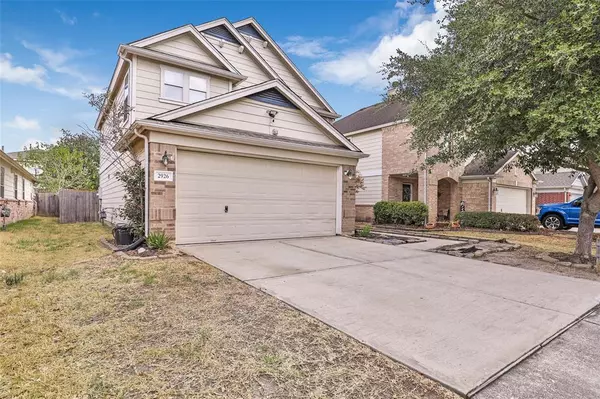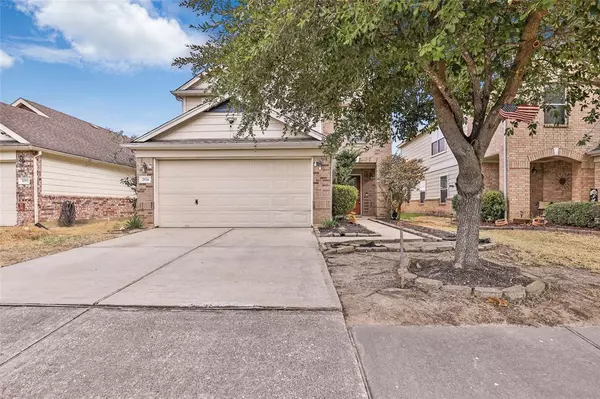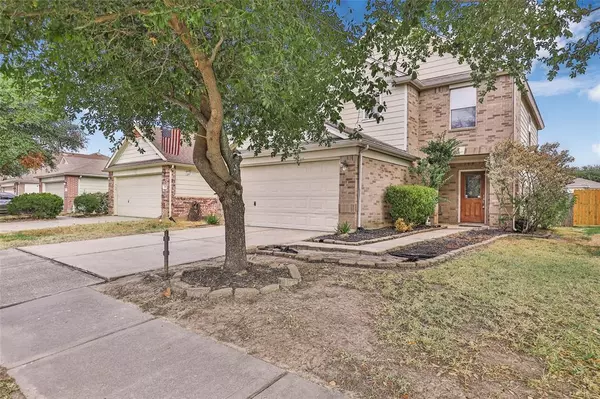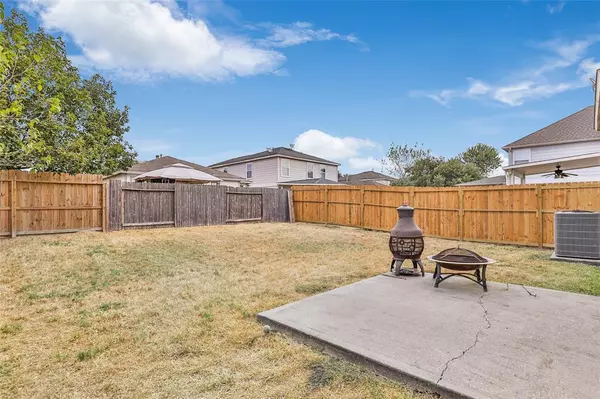$255,990
For more information regarding the value of a property, please contact us for a free consultation.
2926 Tall Tree Ridge WAY Spring, TX 77389
3 Beds
2.1 Baths
1,910 SqFt
Key Details
Property Type Single Family Home
Listing Status Sold
Purchase Type For Sale
Square Footage 1,910 sqft
Price per Sqft $127
Subdivision Forest Rdg Sec 1
MLS Listing ID 52715317
Sold Date 09/29/23
Style Contemporary/Modern
Bedrooms 3
Full Baths 2
Half Baths 1
HOA Fees $37/ann
HOA Y/N 1
Year Built 2005
Annual Tax Amount $6,098
Tax Year 2022
Lot Size 4,521 Sqft
Acres 0.1038
Property Description
Presenting a delightful 1910 square foot home, nestled in the desirable and tranquil community of Forest Ridge. This stunning two-story property boasts three spacious bedrooms, two full bathrooms and one half bath, offering you an abundance of space to shape as your own. The open floor plan enhances the home's airy and modern feel, perfect for entertaining guests or cozy family nights in. Convenience is in abundance with this home, located a stone's throw away from local shopping amenities, I45 and 99. This property doesn't just offer a house, but a lifestyle. Being part of the sought after Forest Ridge neighborhood brings with it a sense of community and belonging. Whether you are a first-time home buyer or looking to move into something more spacious, this property fits the bill. Experience the blend of comfort, convenience, and community with this beautiful Forest Ridge home. Don't miss out on making this house your home.
Location
State TX
County Harris
Area Spring/Klein
Rooms
Bedroom Description All Bedrooms Up
Other Rooms Family Room, Living Area - 1st Floor, Living/Dining Combo, Utility Room in House
Master Bathroom Half Bath, Primary Bath: Double Sinks, Primary Bath: Separate Shower, Primary Bath: Soaking Tub, Secondary Bath(s): Tub/Shower Combo
Interior
Heating Central Gas
Cooling Central Electric
Fireplaces Number 1
Exterior
Parking Features Attached Garage
Garage Spaces 2.0
Garage Description Double-Wide Driveway
Roof Type Composition
Private Pool No
Building
Lot Description Subdivision Lot
Story 2
Foundation Slab
Lot Size Range 0 Up To 1/4 Acre
Sewer Public Sewer
Water Public Water
Structure Type Brick,Vinyl
New Construction No
Schools
Elementary Schools Northgate Elementary School
Middle Schools Springwoods Village Middle School
High Schools Spring High School
School District 48 - Spring
Others
Senior Community No
Restrictions Deed Restrictions
Tax ID 127-203-004-0009
Acceptable Financing Cash Sale, Conventional, FHA, Investor, VA
Tax Rate 2.6411
Disclosures Exclusions, Mud, Sellers Disclosure
Listing Terms Cash Sale, Conventional, FHA, Investor, VA
Financing Cash Sale,Conventional,FHA,Investor,VA
Special Listing Condition Exclusions, Mud, Sellers Disclosure
Read Less
Want to know what your home might be worth? Contact us for a FREE valuation!

Our team is ready to help you sell your home for the highest possible price ASAP

Bought with Catapult Realty Partners, LLC





