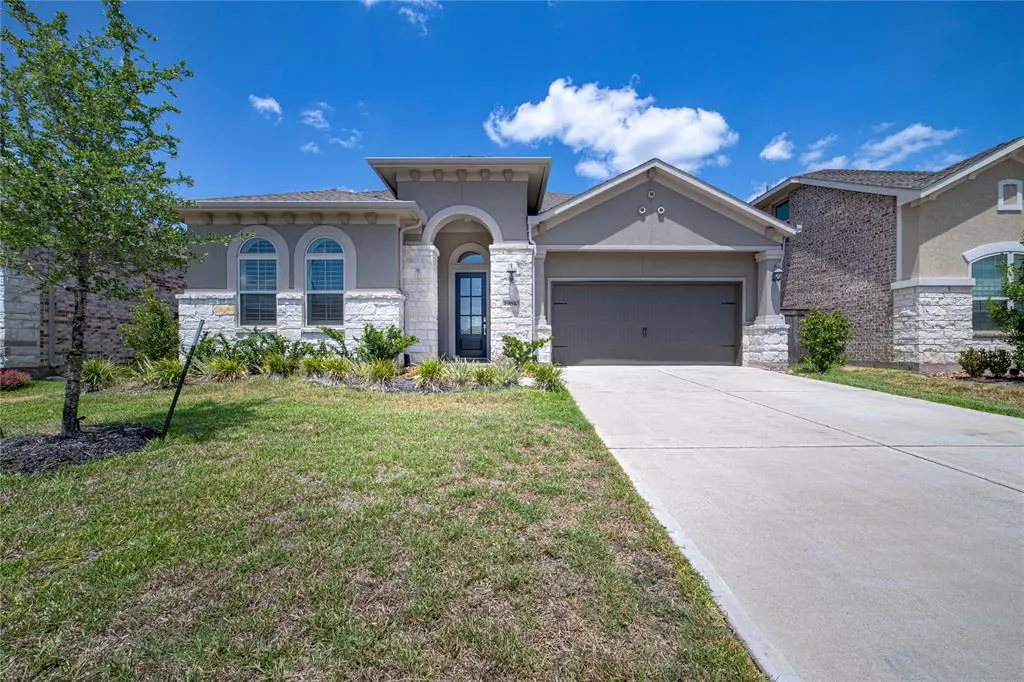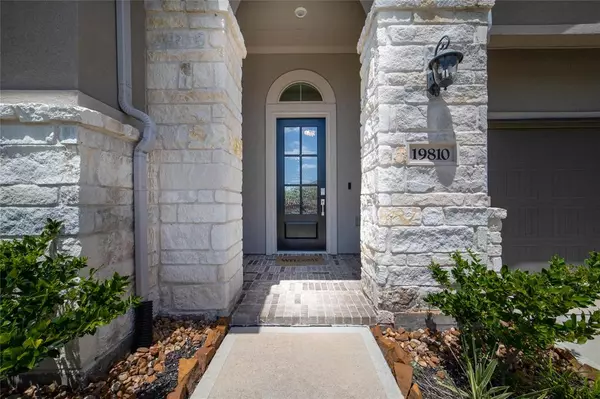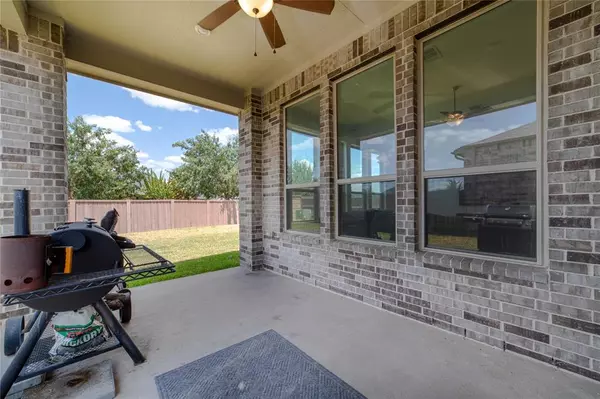$495,000
For more information regarding the value of a property, please contact us for a free consultation.
19810 View Park LN Richmond, TX 77407
3 Beds
2.1 Baths
2,626 SqFt
Key Details
Property Type Single Family Home
Listing Status Sold
Purchase Type For Sale
Square Footage 2,626 sqft
Price per Sqft $185
Subdivision Grand Mission Estates Sec 23
MLS Listing ID 48316364
Sold Date 10/04/23
Style Traditional
Bedrooms 3
Full Baths 2
Half Baths 1
HOA Fees $87/ann
HOA Y/N 1
Year Built 2020
Annual Tax Amount $11,096
Tax Year 2022
Lot Size 7,959 Sqft
Acres 0.1827
Property Description
Welcome to this beautiful home by Village Builder located in a lovely gated section of Grand Mission Estates! Home is well kept by owner and has smart entry access. Stunning 1 Story, 3/2.5/2 + Study & Dining Room! Features accessible Texas attic space with 200 sq. ft. of storage! 8 ft doors & 11 ft ceilings. Beautiful island kitchen w/ 42'' glazed cabinets, under cabinet lighting, granite kitchen counter. Master suite, dual sinks, tub, separate shower & HUGE Walk-in Closet with access to the Utility Room! Extensive Tile Plank Flooring, Ceiling Fans, plantation shutters, sprinkler system, covered Patio, Energy Efficient w/16 SEER HVAC System, Prog. Thermostat, Radiant Barrier Roofing. Lots of natural lights and open floor plan with a huge kitchen island to host guests! Quiet neighborhood with beautiful landscaping and lots of amenities to offer. Conveniently located near shopping centers & restaurants. Only 5 minutes from highway 99! Come check out this cozy home today!
Location
State TX
County Fort Bend
Community Grand Mission
Area Fort Bend County North/Richmond
Rooms
Bedroom Description Walk-In Closet
Master Bathroom Primary Bath: Double Sinks
Kitchen Kitchen open to Family Room, Pantry, Under Cabinet Lighting
Interior
Interior Features Fire/Smoke Alarm, Prewired for Alarm System
Heating Central Gas
Cooling Central Electric
Flooring Tile
Exterior
Exterior Feature Covered Patio/Deck, Exterior Gas Connection, Fully Fenced, Sprinkler System, Subdivision Tennis Court
Parking Features Attached Garage
Garage Spaces 2.0
Roof Type Composition
Private Pool No
Building
Lot Description Patio Lot, Subdivision Lot
Story 1
Foundation Slab
Lot Size Range 0 Up To 1/4 Acre
Builder Name Village Builders
Water Water District
Structure Type Brick,Cement Board,Stone,Stucco
New Construction No
Schools
Elementary Schools Seguin Elementary (Fort Bend)
Middle Schools Crockett Middle School (Fort Bend)
High Schools Bush High School
School District 19 - Fort Bend
Others
Senior Community No
Restrictions Deed Restrictions
Tax ID 3528-23-001-0090-907
Energy Description Insulation - Batt,Insulation - Blown Fiberglass,Insulation - Other,Insulation - Rigid Foam,Other Energy Features,Radiant Attic Barrier
Acceptable Financing Cash Sale, Conventional, FHA, VA
Tax Rate 2.6019
Disclosures Sellers Disclosure
Green/Energy Cert Energy Star Qualified Home
Listing Terms Cash Sale, Conventional, FHA, VA
Financing Cash Sale,Conventional,FHA,VA
Special Listing Condition Sellers Disclosure
Read Less
Want to know what your home might be worth? Contact us for a FREE valuation!

Our team is ready to help you sell your home for the highest possible price ASAP

Bought with Realm Real Estate Professionals - Katy





