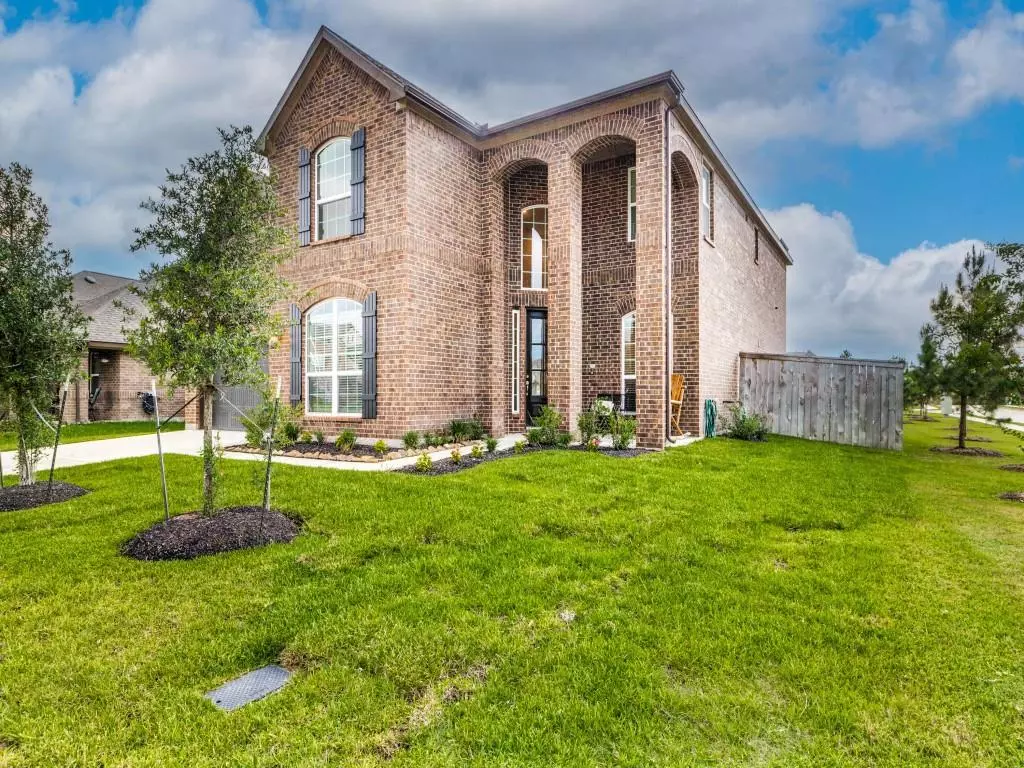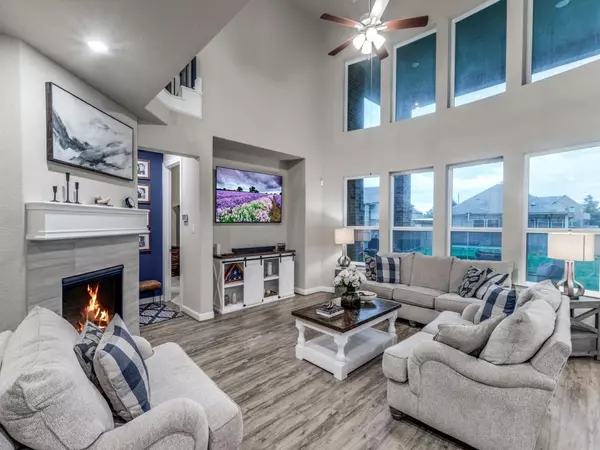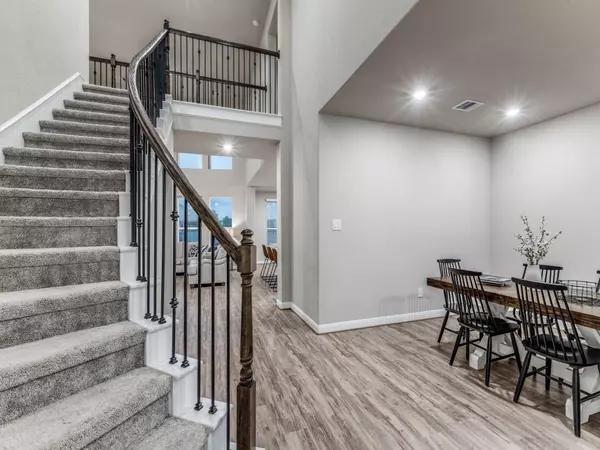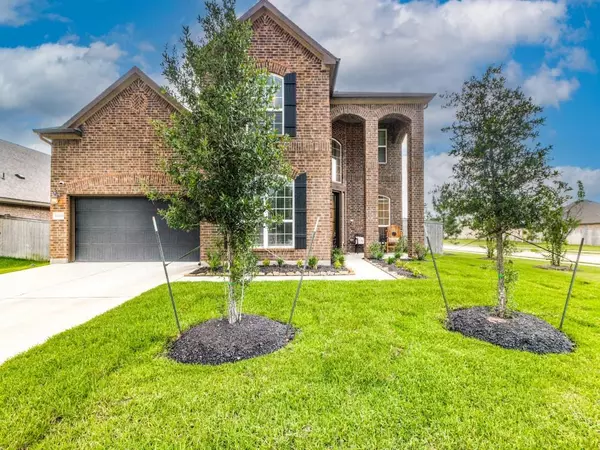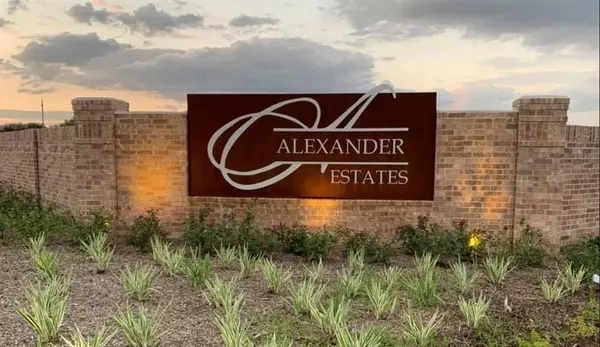$485,000
For more information regarding the value of a property, please contact us for a free consultation.
11115 Willamer ST Tomball, TX 77375
4 Beds
3.1 Baths
3,224 SqFt
Key Details
Property Type Single Family Home
Listing Status Sold
Purchase Type For Sale
Square Footage 3,224 sqft
Price per Sqft $146
Subdivision Alexander Estates Rep
MLS Listing ID 34865989
Sold Date 10/04/23
Style Contemporary/Modern
Bedrooms 4
Full Baths 3
Half Baths 1
HOA Y/N 1
Year Built 2021
Annual Tax Amount $9,750
Tax Year 2023
Lot Size 9,681 Sqft
Acres 0.2222
Property Description
So GRAND and Exquisite! ENTIRE INTERIOR OF HOME HAS BEEN PAINTED AS WELL AS CARPETS STEAM CLEANED! Meritage offers warranty and lower interest rate so seller will too! 1 year Home Warranty offered AND Interest Rate Buy Down Program available. Both offers depend on contract price. SPECTACULAR HOME boasting many enhancements. Sitting on a corner lot on .22 of an acre, neighbors on 2 sides, home is 100% BRICK EXTERIOR from ground to roof with a 2 story covered patio & handsome brick pillars! First floor is home office, dining room, secluded primary suite, 20+ tall ceilings in entry way and living area, winding staircase. Decorative baseboards throughout home add class. Gourmet kitchen offers eating bar, bold silver hardware and top of the line appliances. Large 2nd floor w/3 bed/2 baths, Game Room & Sunken Media Room w/ 100 ft. screen, projector and sound system. Spectacular breezeway upstairs overlooks first floor living!
Location
State TX
County Harris
Area Spring/Klein/Tomball
Rooms
Bedroom Description All Bedrooms Up,Primary Bed - 1st Floor
Other Rooms 1 Living Area, Breakfast Room, Formal Dining, Formal Living, Gameroom Up, Home Office/Study, Living Area - 1st Floor, Living Area - 2nd Floor, Media, Utility Room in House
Kitchen Breakfast Bar, Kitchen open to Family Room, Pantry
Interior
Interior Features Alarm System - Leased, Window Coverings, Fire/Smoke Alarm, Formal Entry/Foyer, High Ceiling, Wired for Sound
Heating Central Electric, Central Gas, Heat Pump
Cooling Central Electric, Heat Pump
Flooring Carpet, Tile, Vinyl Plank
Fireplaces Number 1
Fireplaces Type Gas Connections
Exterior
Exterior Feature Back Yard, Back Yard Fenced, Covered Patio/Deck, Fully Fenced, Patio/Deck, Porch, Private Driveway, Side Yard, Sprinkler System
Parking Features Attached Garage
Garage Spaces 2.0
Garage Description Additional Parking, Auto Garage Door Opener
Roof Type Composition
Street Surface Concrete,Curbs
Private Pool No
Building
Lot Description Corner, Cul-De-Sac
Story 2
Foundation Slab
Lot Size Range 0 Up To 1/4 Acre
Builder Name Meritage
Sewer Public Sewer
Water Public Water
Structure Type Brick
New Construction No
Schools
Elementary Schools Bernshausen Elementary School
Middle Schools Hofius Intermediate School
High Schools Klein Cain High School
School District 32 - Klein
Others
Senior Community No
Restrictions Deed Restrictions
Tax ID 140-699-012-0009
Ownership Full Ownership
Energy Description Attic Fan,Ceiling Fans,Digital Program Thermostat,High-Efficiency HVAC,Insulated/Low-E windows,Insulation - Blown Cellulose,Insulation - Blown Fiberglass
Acceptable Financing Cash Sale, Conventional, FHA, VA
Tax Rate 2.2541
Disclosures Other Disclosures, Sellers Disclosure
Listing Terms Cash Sale, Conventional, FHA, VA
Financing Cash Sale,Conventional,FHA,VA
Special Listing Condition Other Disclosures, Sellers Disclosure
Read Less
Want to know what your home might be worth? Contact us for a FREE valuation!

Our team is ready to help you sell your home for the highest possible price ASAP

Bought with Realty World Homes & Estates

