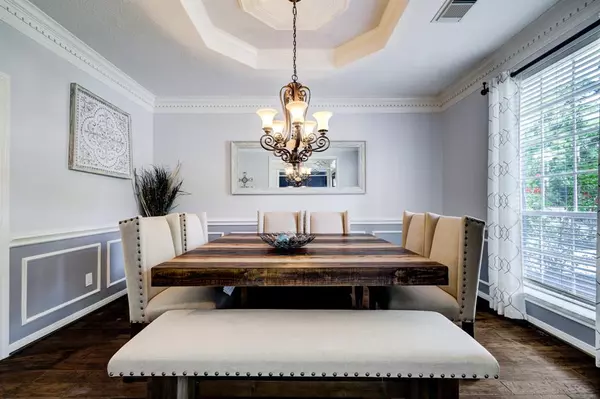$485,000
For more information regarding the value of a property, please contact us for a free consultation.
5611 Lofty Magnolia CT Kingwood, TX 77345
5 Beds
3.1 Baths
3,623 SqFt
Key Details
Property Type Single Family Home
Listing Status Sold
Purchase Type For Sale
Square Footage 3,623 sqft
Price per Sqft $133
Subdivision Greentree Village Sec 08 Amd
MLS Listing ID 88950326
Sold Date 10/02/23
Style Traditional
Bedrooms 5
Full Baths 3
Half Baths 1
HOA Fees $25/ann
HOA Y/N 1
Year Built 1993
Annual Tax Amount $9,746
Tax Year 2022
Lot Size 9,677 Sqft
Acres 0.2222
Property Description
Welcome home to this lovely Greentree Village Beauty on a quiet Cul-de-sac! This beautiful 5/bedroom-3/1.5 bath home has everything you need! Upon entry to your right is a large dining room w/beautiful crown molding, to your left can be your home office /formal living room. As you enter the den you have a fireplace w/large windows overlooking the back yard. The primary bedroom is tucked away at the back of the home. Oversized and lots of natural lighting! The Primary BATH was currently remodeled and is a DREAM bathroom! Oversized shower with 2 shower heads/soaking tub/large vanities/HUGE walk in closet! At the heart of the home you will find a fabulous kitchen with granite countertops/cabinet space/lots of storage/butlers pantry/stainless steel appliances/large pantry/breakfast nook that has one of the 2 staircase to take you upstairs to a game room w/ four large bedrooms w/ 2 full Jack & Jill bathrooms!The backyard and patio make it easy to entertain!Outstanding Schools!This is a GEM!
Location
State TX
County Harris
Community Kingwood
Area Kingwood East
Rooms
Bedroom Description Primary Bed - 1st Floor
Other Rooms Breakfast Room, Family Room, Formal Dining, Gameroom Up, Home Office/Study
Master Bathroom Primary Bath: Double Sinks, Primary Bath: Separate Shower
Kitchen Island w/o Cooktop
Interior
Heating Central Gas
Cooling Central Electric
Fireplaces Number 1
Fireplaces Type Gaslog Fireplace
Exterior
Parking Features Detached Garage
Garage Spaces 2.0
Roof Type Composition
Street Surface Concrete
Private Pool No
Building
Lot Description Cul-De-Sac
Story 2
Foundation Slab
Lot Size Range 0 Up To 1/4 Acre
Sewer Public Sewer
Water Public Water
Structure Type Brick
New Construction No
Schools
Elementary Schools Shadow Forest Elementary School
Middle Schools Riverwood Middle School
High Schools Kingwood High School
School District 29 - Humble
Others
Senior Community No
Restrictions Deed Restrictions
Tax ID 117-599-003-0016
Acceptable Financing Cash Sale, Conventional, FHA, VA
Tax Rate 2.4698
Disclosures Sellers Disclosure
Listing Terms Cash Sale, Conventional, FHA, VA
Financing Cash Sale,Conventional,FHA,VA
Special Listing Condition Sellers Disclosure
Read Less
Want to know what your home might be worth? Contact us for a FREE valuation!

Our team is ready to help you sell your home for the highest possible price ASAP

Bought with United Real Estate





