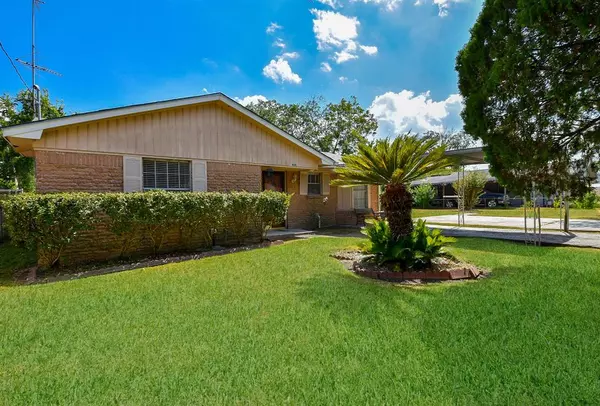$200,000
For more information regarding the value of a property, please contact us for a free consultation.
2116 Godfrey ST Baytown, TX 77521
4 Beds
2.1 Baths
1,568 SqFt
Key Details
Property Type Single Family Home
Listing Status Sold
Purchase Type For Sale
Square Footage 1,568 sqft
Price per Sqft $111
Subdivision Highland Farms
MLS Listing ID 88808893
Sold Date 09/25/23
Style Ranch
Bedrooms 4
Full Baths 2
Half Baths 1
Year Built 1967
Annual Tax Amount $1,398
Tax Year 2022
Lot Size 10,000 Sqft
Acres 0.1148
Property Description
Welcome to your new home! Introducing 2116 Godfrey Street, a Baytown gem! Nestled in a prime location, this 4-bedroom, 2.5-bathroom (1/2 bath needs finished out) home exudes charm and modern elegance. This home sits on a double lot that can be used for parking, building a large garage, or even another home. The floor plan connects a beautiful kitchen with newer appliances, to a spacious living area—ideal for both relaxation and entertaining. Retreat to the expansive master suite with a luxe ensuite and generous walk-in closets. Enjoy outdoor moments on the patio. Boasting tiled floors, a dedicated laundry, two-car carport, and proximity to essential amenities, this residence combines convenience and style. Explore the blend of warmth and sophistication at this Baytown address.
2112 Godfrey St is second lot (each 5,000sqft x 2 = 10,000sqft total)
Location
State TX
County Harris
Area Baytown/Harris County
Rooms
Bedroom Description All Bedrooms Down
Other Rooms 1 Living Area, Utility Room in House
Master Bathroom Primary Bath: Tub/Shower Combo, Secondary Bath(s): Tub/Shower Combo
Den/Bedroom Plus 4
Kitchen Breakfast Bar
Interior
Interior Features Window Coverings, Fire/Smoke Alarm
Heating Central Gas
Cooling Central Electric
Flooring Carpet, Tile
Exterior
Exterior Feature Back Yard, Back Yard Fenced, Fully Fenced, Side Yard, Storage Shed
Carport Spaces 1
Garage Description Driveway Gate, Single-Wide Driveway
Roof Type Composition
Street Surface Asphalt
Accessibility Driveway Gate
Private Pool No
Building
Lot Description Subdivision Lot
Faces North
Story 1
Foundation Slab
Lot Size Range 0 Up To 1/4 Acre
Sewer Public Sewer
Water Public Water
Structure Type Brick
New Construction No
Schools
Elementary Schools Harlem Elementary School
Middle Schools Highlands Junior High School
High Schools Goose Creek Memorial
School District 23 - Goose Creek Consolidated
Others
Senior Community No
Restrictions No Restrictions
Tax ID 059-148-012-0163
Energy Description Ceiling Fans
Acceptable Financing Cash Sale, Conventional, FHA, VA
Tax Rate 2.0373
Disclosures Sellers Disclosure
Listing Terms Cash Sale, Conventional, FHA, VA
Financing Cash Sale,Conventional,FHA,VA
Special Listing Condition Sellers Disclosure
Read Less
Want to know what your home might be worth? Contact us for a FREE valuation!

Our team is ready to help you sell your home for the highest possible price ASAP

Bought with Opendoor Brokerage, LLC





