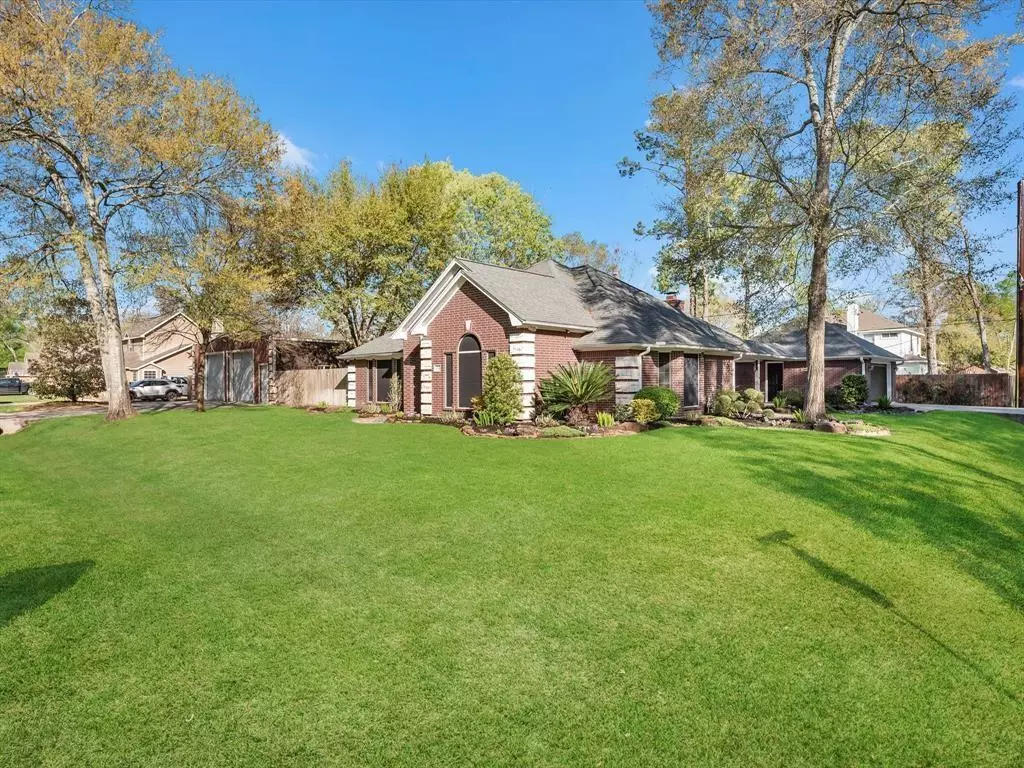$500,000
For more information regarding the value of a property, please contact us for a free consultation.
2902 Skimmer WAY Crosby, TX 77532
3 Beds
3 Baths
2,168 SqFt
Key Details
Property Type Single Family Home
Listing Status Sold
Purchase Type For Sale
Square Footage 2,168 sqft
Price per Sqft $230
Subdivision Lake Shadows
MLS Listing ID 88382043
Sold Date 09/16/23
Style Traditional
Bedrooms 3
Full Baths 3
HOA Fees $5/ann
HOA Y/N 1
Year Built 1998
Annual Tax Amount $6,851
Tax Year 2022
Lot Size 0.418 Acres
Property Description
Complete package if you are looking for a beautiful home with a pool and spa plus an additional lot with shop and full bath. The pictures cannot convey the attention to detail in this home, shop and yard. The flow is conducive to easy living and entertaining with the home and gunite pool adjacent to the meticulous 1600 square foot shop, huge, 480 square foot covered patio and expanded backyard plus RV electrical. You're covered with a Home Generator which transfers automatically in case of a power outage. The updated home is custom built with a nice open feel and a split bedroom arrangement. The formal dining room would also make a great office. A landscaped covered walkway leads from the home to the temperature controlled garage. The neighborhood is peaceful and offers family fun with a pool, park, community fishing pier, boat ramp and tennis courts! Taxes and lot size are based on only one lot; property for sale is Lot 15 and 16.
Location
State TX
County Harris
Area Crosby Area
Rooms
Bedroom Description All Bedrooms Down,En-Suite Bath,Primary Bed - 1st Floor,Walk-In Closet
Other Rooms 1 Living Area, Breakfast Room, Formal Dining
Master Bathroom Primary Bath: Double Sinks, Primary Bath: Separate Shower, Primary Bath: Soaking Tub, Secondary Bath(s): Tub/Shower Combo, Vanity Area
Kitchen Breakfast Bar, Island w/o Cooktop, Kitchen open to Family Room, Pantry, Walk-in Pantry
Interior
Interior Features Alarm System - Owned, Crown Molding, Dry Bar, Wired for Sound
Heating Central Gas
Cooling Central Electric
Flooring Carpet, Tile
Fireplaces Number 1
Fireplaces Type Gaslog Fireplace
Exterior
Exterior Feature Back Yard, Back Yard Fenced, Covered Patio/Deck, Fully Fenced, Patio/Deck, Porch, Private Driveway, Side Yard, Sprinkler System, Workshop
Parking Features Detached Garage
Garage Spaces 2.0
Garage Description Additional Parking, Auto Garage Door Opener, Double-Wide Driveway, RV Parking, Workshop
Pool Gunite, Heated, In Ground, Salt Water
Roof Type Composition
Street Surface Asphalt,Gutters
Private Pool Yes
Building
Lot Description Corner, Subdivision Lot, Wooded
Faces South
Story 1
Foundation Slab
Lot Size Range 1/4 Up to 1/2 Acre
Builder Name Carl Pipes
Water Water District
Structure Type Brick,Stone
New Construction No
Schools
Elementary Schools Newport Elementary School
Middle Schools Crosby Middle School (Crosby)
High Schools Crosby High School
School District 12 - Crosby
Others
Senior Community No
Restrictions Deed Restrictions,Restricted
Tax ID 106-384-000-0015
Energy Description Ceiling Fans,Digital Program Thermostat,Generator,High-Efficiency HVAC,Solar Screens
Acceptable Financing Cash Sale, Conventional
Tax Rate 2.6038
Disclosures Mud, Sellers Disclosure
Listing Terms Cash Sale, Conventional
Financing Cash Sale,Conventional
Special Listing Condition Mud, Sellers Disclosure
Read Less
Want to know what your home might be worth? Contact us for a FREE valuation!

Our team is ready to help you sell your home for the highest possible price ASAP

Bought with HomeSmart






