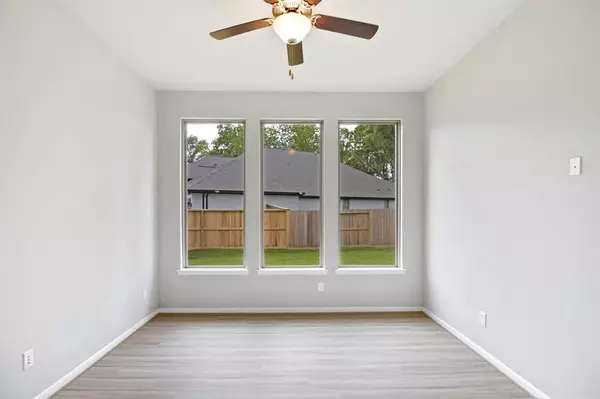$699,990
For more information regarding the value of a property, please contact us for a free consultation.
7907 Summit Trail LN Porter, TX 77365
4 Beds
3.1 Baths
3,653 SqFt
Key Details
Property Type Single Family Home
Listing Status Sold
Purchase Type For Sale
Square Footage 3,653 sqft
Price per Sqft $179
Subdivision The Highlands
MLS Listing ID 19046599
Sold Date 09/15/23
Style Contemporary/Modern,Other Style,Traditional
Bedrooms 4
Full Baths 3
Half Baths 1
HOA Fees $118/ann
HOA Y/N 1
Year Built 2023
Property Description
This elegant 2-story home is conveniently located within walking distance to The Highlands newest Waterpark & Lazy River amenity center! As you enter the front door you are greeted by a curved staircase with a dome ceiling and luxurious vinyl wood floors that pave your way throughout the home. This home has an added generational suite option! The gourmet kitchen is equipped with an abundance of cabinets, stainless-steel appliances and a butler's pantry just opposite of the walk-in pantry. You will also discover a spacious study perfect for working from home with CAT6 wiring. After a long day, walk over to your luxurious primary suite that features a bowed window and high vaulted ceiling. Now you can finally relax and stay in bed even to adjust the thermostat or control your lights by using the smart home technology capabilities. See what its like to make life easier!
Location
State TX
County Montgomery
Community The Highlands
Area Porter/New Caney West
Rooms
Bedroom Description 2 Bedrooms Down,2 Primary Bedrooms,En-Suite Bath,Primary Bed - 1st Floor,Sitting Area,Walk-In Closet
Other Rooms Gameroom Up, Home Office/Study, Living Area - 1st Floor, Media, Utility Room in House
Master Bathroom Half Bath, Hollywood Bath, Primary Bath: Double Sinks, Primary Bath: Separate Shower, Primary Bath: Soaking Tub
Den/Bedroom Plus 4
Kitchen Island w/o Cooktop, Kitchen open to Family Room, Pantry, Walk-in Pantry
Interior
Interior Features Fire/Smoke Alarm, Formal Entry/Foyer, High Ceiling, Prewired for Alarm System
Heating Central Gas
Cooling Central Electric
Flooring Carpet, Tile, Vinyl Plank
Fireplaces Number 1
Fireplaces Type Gaslog Fireplace
Exterior
Exterior Feature Back Yard Fenced, Covered Patio/Deck, Side Yard, Sprinkler System
Parking Features Attached/Detached Garage, Tandem
Garage Spaces 3.0
Roof Type Composition
Street Surface Concrete,Curbs,Gutters
Private Pool No
Building
Lot Description Greenbelt, In Golf Course Community, Other, Subdivision Lot
Faces South
Story 2
Foundation Slab
Lot Size Range 0 Up To 1/4 Acre
Builder Name Coventry Homes
Sewer Other Water/Sewer, Public Sewer
Water Other Water/Sewer, Water District
Structure Type Brick,Cement Board,Other
New Construction Yes
Schools
Elementary Schools Robert Crippen Elementary School
Middle Schools White Oak Middle School (New Caney)
High Schools Porter High School (New Caney)
School District 39 - New Caney
Others
Senior Community No
Restrictions Deed Restrictions,Unknown
Tax ID 5829-02-01000
Energy Description Attic Vents,Ceiling Fans,Digital Program Thermostat,Energy Star Appliances,High-Efficiency HVAC,Insulated/Low-E windows,Insulation - Other,Other Energy Features,Radiant Attic Barrier
Acceptable Financing Cash Sale, Conventional, FHA, VA
Tax Rate 3.38
Disclosures Mud, Other Disclosures, Sellers Disclosure
Green/Energy Cert Energy Star Qualified Home, Environments for Living, Home Energy Rating/HERS
Listing Terms Cash Sale, Conventional, FHA, VA
Financing Cash Sale,Conventional,FHA,VA
Special Listing Condition Mud, Other Disclosures, Sellers Disclosure
Read Less
Want to know what your home might be worth? Contact us for a FREE valuation!

Our team is ready to help you sell your home for the highest possible price ASAP

Bought with RE/MAX The Woodlands & Spring





