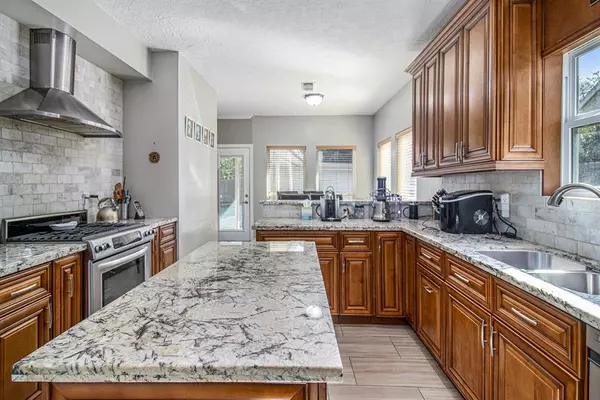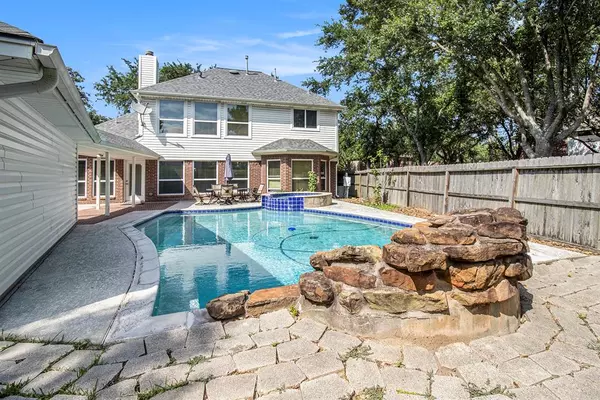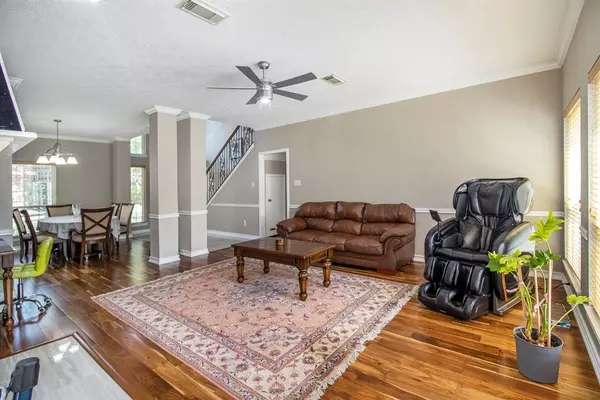$379,000
For more information regarding the value of a property, please contact us for a free consultation.
13830 Rosebranch CT Houston, TX 77059
4 Beds
2.1 Baths
2,451 SqFt
Key Details
Property Type Single Family Home
Listing Status Sold
Purchase Type For Sale
Square Footage 2,451 sqft
Price per Sqft $152
Subdivision Northfork Sec 01
MLS Listing ID 58789655
Sold Date 09/08/23
Style Traditional
Bedrooms 4
Full Baths 2
Half Baths 1
HOA Fees $56/ann
HOA Y/N 1
Year Built 1992
Annual Tax Amount $7,632
Tax Year 2022
Lot Size 6,985 Sqft
Acres 0.1604
Property Description
It's time to move! This great curb appeal home with 4 bedrooms,2&1/2 baths, and pool area for warm summer days, is located in highly desired Clear Lake community with an award-winning school district. The grand entryway draws you into a voluminous layout made for entertaining accompanied by an elegant formal dining room, tremendous chef's kitchen with double oven, stainless appliances, top of the line granite countertops and lots of storage. Beautiful hardwood floors and plenty of natural light flows throughout the home's open, airy layout. Other special highlights include, new acacia floors, bamboo stairs, marble backsplash, custom blinds, connection for generator, and more. Great pride of ownership inside and out. Welcome Home!
Location
State TX
County Harris
Area Clear Lake Area
Rooms
Bedroom Description Primary Bed - 1st Floor
Other Rooms 1 Living Area, Breakfast Room, Formal Dining, Gameroom Up, Kitchen/Dining Combo
Kitchen Breakfast Bar, Island w/o Cooktop, Pantry, Second Sink, Soft Closing Drawers
Interior
Interior Features Alarm System - Owned, Crown Molding, Fire/Smoke Alarm, High Ceiling
Heating Central Gas
Cooling Central Electric
Flooring Bamboo, Engineered Wood
Fireplaces Number 1
Fireplaces Type Gas Connections, Wood Burning Fireplace
Exterior
Exterior Feature Back Yard Fenced, Fully Fenced, Private Driveway
Parking Features Detached Garage
Garage Spaces 1.0
Pool Gunite, In Ground
Roof Type Composition
Street Surface Concrete,Curbs,Dirt,Gutters
Private Pool Yes
Building
Lot Description Corner, Subdivision Lot
Story 2
Foundation Slab
Lot Size Range 0 Up To 1/4 Acre
Sewer Public Sewer
Structure Type Brick
New Construction No
Schools
Elementary Schools North Pointe Elementary School
Middle Schools Clearlake Intermediate School
High Schools Clear Brook High School
School District 9 - Clear Creek
Others
Senior Community No
Restrictions Deed Restrictions,Unknown
Tax ID 117-260-009-0008
Ownership Full Ownership
Energy Description Attic Fan
Tax Rate 2.4437
Disclosures Sellers Disclosure
Special Listing Condition Sellers Disclosure
Read Less
Want to know what your home might be worth? Contact us for a FREE valuation!

Our team is ready to help you sell your home for the highest possible price ASAP

Bought with Griffin Realty & Associates





