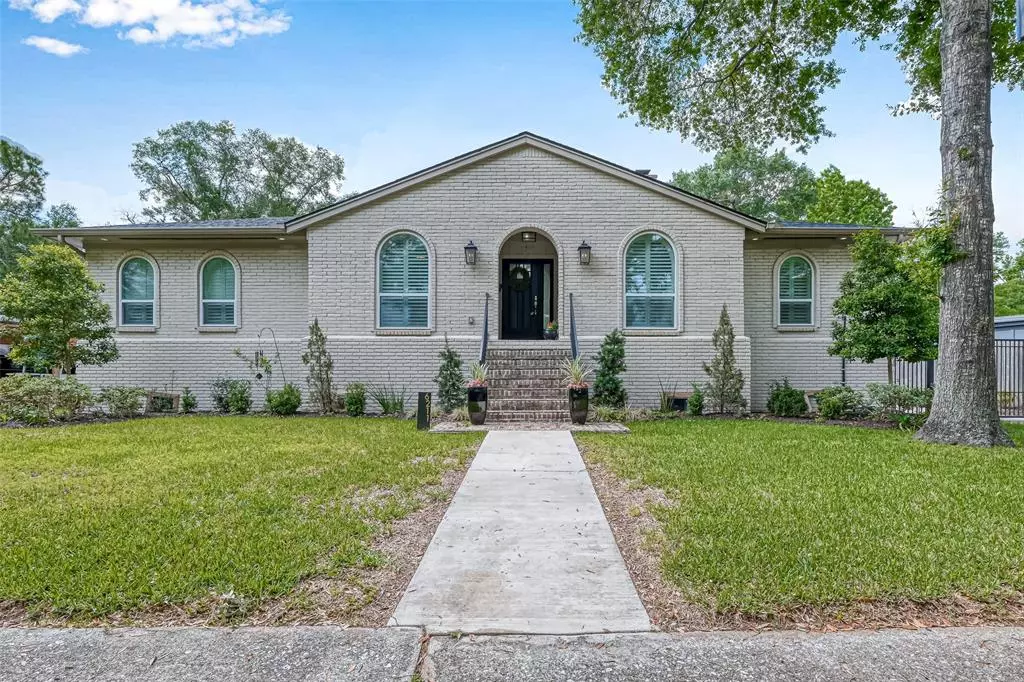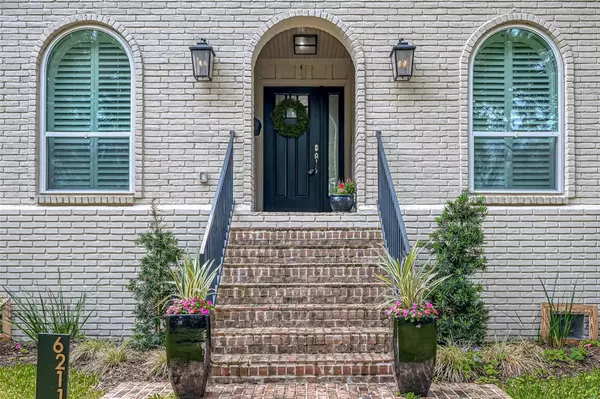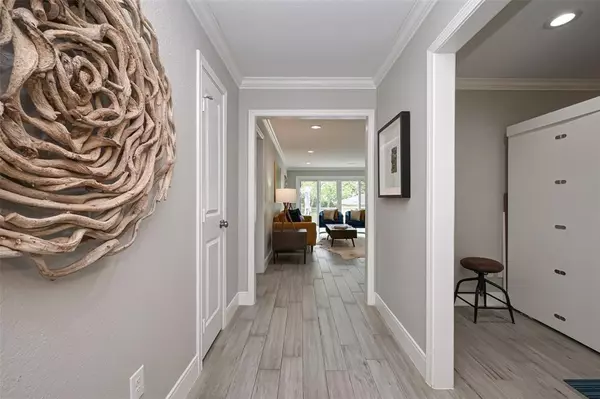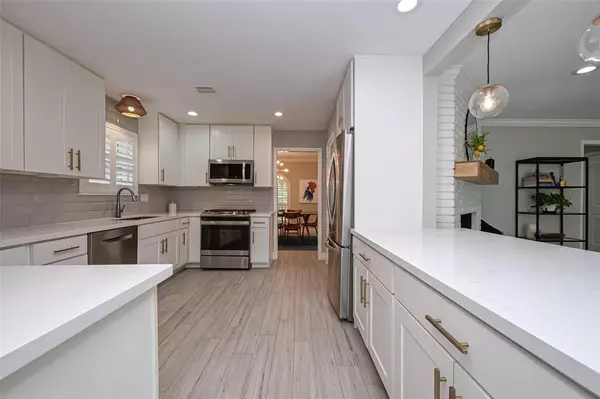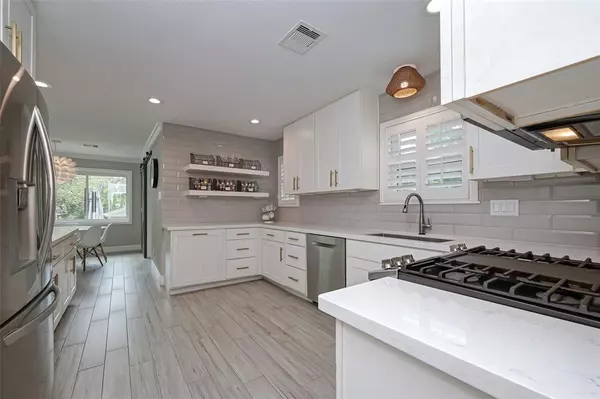$524,500
For more information regarding the value of a property, please contact us for a free consultation.
6211 Reamer ST Houston, TX 77074
4 Beds
2.1 Baths
2,361 SqFt
Key Details
Property Type Single Family Home
Listing Status Sold
Purchase Type For Sale
Square Footage 2,361 sqft
Price per Sqft $222
Subdivision Robindell Sec 04
MLS Listing ID 64264023
Sold Date 09/06/23
Style Traditional
Bedrooms 4
Full Baths 2
Half Baths 1
HOA Fees $16/ann
HOA Y/N 1
Year Built 1967
Annual Tax Amount $8,735
Tax Year 2022
Lot Size 0.470 Acres
Acres 0.4705
Property Description
Extraordinary 4/2.5 on almost 1/2 an acre lot.Home was raised 2ft above base flood elevation in 2018.Versatile flex room.Stylishly updated kitchen.Den w/FP & doors that lead out to deck.Deck is wired for hot tub and/or sauna.Spacious primary retreat.All bedrooms have walk-in closets.Utility room inside home,mud room & half bath.Must see park like yard!This back yard will not disappoint & the possibilities are endless.Chicken coop can be converted to a storage shed, work room, kids club house or for your own chicken flock.2 car detached garage with driveway gate.Doors down from dog park & neighborhood pool.Easy access to Braes Bayou walking/bike trails.Updates include pex plumbing 18,new electrical,roof 2018,new duct work/insulation/energy efficiency attic renovation 2021,whole home air purifier (Reme Halo)2021,gas fireplace conversation w/10 year ceramic logs installed 2022,oven 2022,fridge compressor 2022,plantation shutters & driveway gate.Close to Med Center,Galleria & Downtown.
Location
State TX
County Harris
Area Brays Oaks
Rooms
Bedroom Description All Bedrooms Down
Other Rooms Breakfast Room, Den, Formal Dining, Formal Living, Kitchen/Dining Combo, Living Area - 1st Floor, Living/Dining Combo, Utility Room in House
Master Bathroom Primary Bath: Shower Only, Secondary Bath(s): Tub/Shower Combo
Kitchen Breakfast Bar, Kitchen open to Family Room
Interior
Interior Features Crown Molding
Heating Central Gas
Cooling Central Electric
Flooring Tile
Fireplaces Number 1
Exterior
Exterior Feature Back Yard, Back Yard Fenced, Fully Fenced, Patio/Deck
Parking Features Detached Garage
Garage Spaces 2.0
Garage Description Auto Driveway Gate, Auto Garage Door Opener, Driveway Gate
Roof Type Composition
Street Surface Concrete,Curbs
Accessibility Driveway Gate
Private Pool No
Building
Lot Description Subdivision Lot
Story 1
Foundation Slab
Lot Size Range 1/4 Up to 1/2 Acre
Sewer Public Sewer
Water Public Water
Structure Type Brick,Stone
New Construction No
Schools
Elementary Schools Mcnamara Elementary School
Middle Schools Sugar Grove Middle School
High Schools Sharpstown High School
School District 27 - Houston
Others
Senior Community No
Restrictions Deed Restrictions
Tax ID 084-207-000-0006
Energy Description Ceiling Fans,Digital Program Thermostat,Insulated/Low-E windows
Acceptable Financing Cash Sale, Conventional, VA
Tax Rate 2.3019
Disclosures Sellers Disclosure
Listing Terms Cash Sale, Conventional, VA
Financing Cash Sale,Conventional,VA
Special Listing Condition Sellers Disclosure
Read Less
Want to know what your home might be worth? Contact us for a FREE valuation!

Our team is ready to help you sell your home for the highest possible price ASAP

Bought with Corcoran Prestige Realty


