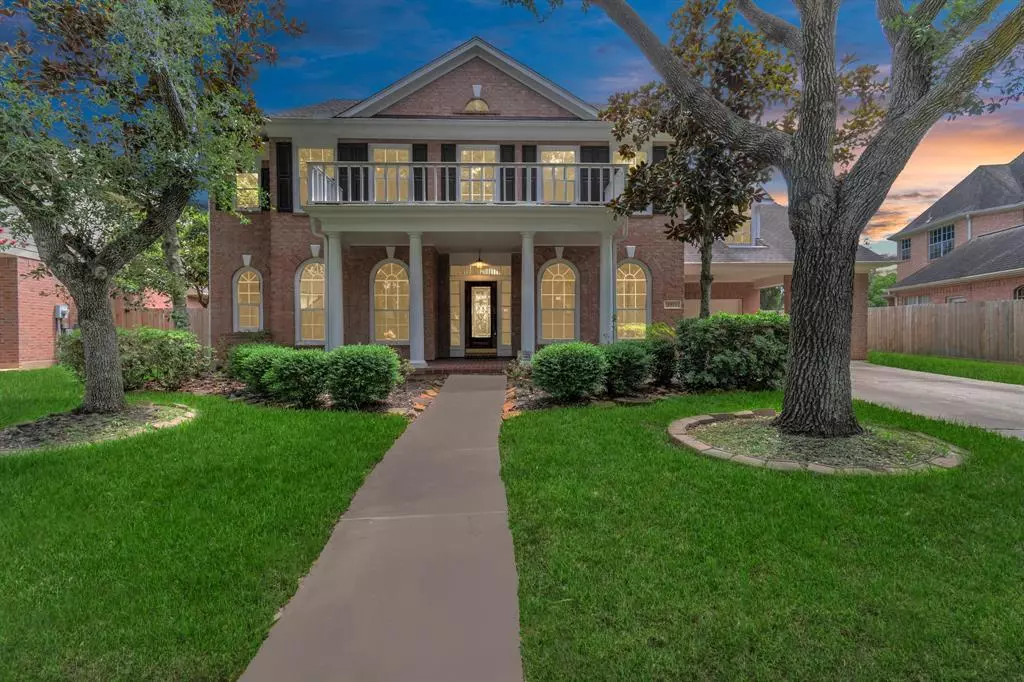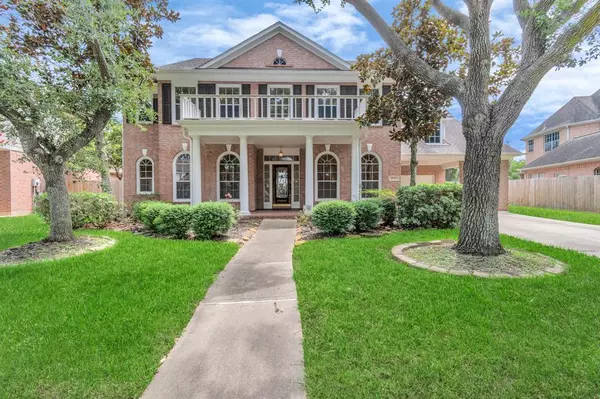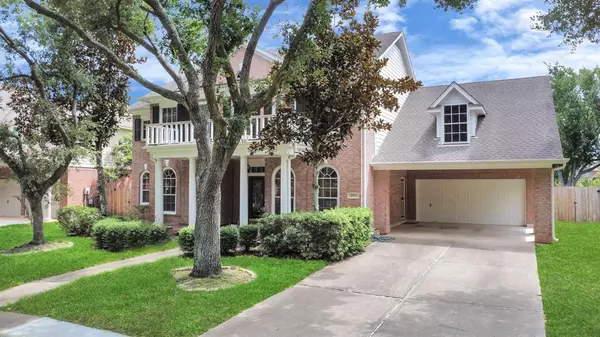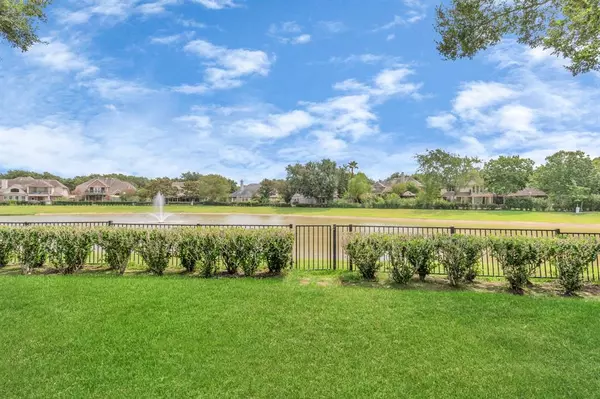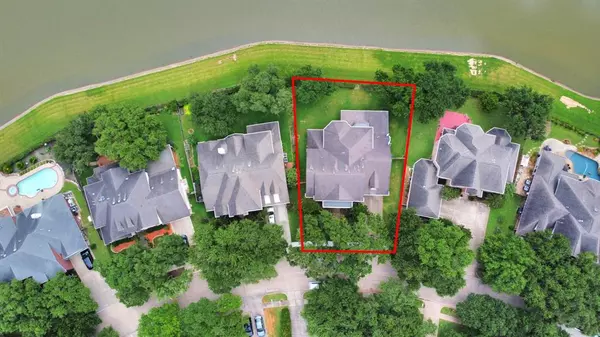$699,000
For more information regarding the value of a property, please contact us for a free consultation.
1923 Hollys WAY Sugar Land, TX 77479
4 Beds
3.1 Baths
3,557 SqFt
Key Details
Property Type Single Family Home
Listing Status Sold
Purchase Type For Sale
Square Footage 3,557 sqft
Price per Sqft $189
Subdivision New Territory Prcl Sf-19B
MLS Listing ID 96103645
Sold Date 08/31/23
Style Traditional
Bedrooms 4
Full Baths 3
Half Baths 1
HOA Fees $88/ann
HOA Y/N 1
Year Built 1996
Annual Tax Amount $10,927
Tax Year 2022
Lot Size 10,137 Sqft
Acres 0.2327
Property Description
WELCOME HOME! Located in New Territory & zoned to the EXEMPLARY Fort Bend ISD! This stunning WATER VIEW home has 4 BEDROOMS, 3.5 BATHROOMS, & an attached 2-CAR GARAGE. Work from home in a PRIVATE OFFICE during the day & ENTERTAIN your guests in the FORMAL DINING at night. As for cooking, the CHEF'S DREAM KITCHEN features BEAUTIFUL WHITE CABINETRY & QUARTZ COUNTERTOPS offering TONS of STORAGE SPACE. The FAMILY ROOM includes a HIGH-CEILING w/ a GORGEOUS FIREPLACE & LARGE WINDOWS that allow natural light to shine through. End your day in the SPACIOUS PRIMARY SUITE. The PRIMARY BATHROOM presents a WALK-IN SHOWER, a separate GARDEN TUB, DOUBLE SINK, & an OPEN CLOSET. Upstairs, you'll find 3 COMFORTABLE BEDROOMS & an EXCELLENT GAME ROOM. If you need some air, step out to your very own PRIVATE BALCONY overlooking the BREATHTAKING WATER VIEW. This EXQUISITE home is a UNIQUE BLEND of COMFORT and CONVENIENCE, sure to exceed your expectations. DON'T MISS OUT on this GOLDEN OPPORTUNITY!
Location
State TX
County Fort Bend
Community New Territory
Area Sugar Land West
Rooms
Bedroom Description 2 Bedrooms Down,En-Suite Bath,Primary Bed - 1st Floor,Walk-In Closet
Other Rooms 1 Living Area, Den, Family Room, Gameroom Up, Home Office/Study, Living Area - 1st Floor
Master Bathroom Primary Bath: Double Sinks, Primary Bath: Separate Shower, Primary Bath: Soaking Tub, Vanity Area
Kitchen Breakfast Bar, Pots/Pans Drawers
Interior
Interior Features Balcony, Fire/Smoke Alarm
Heating Central Gas
Cooling Central Gas
Flooring Tile
Fireplaces Number 2
Fireplaces Type Gaslog Fireplace, Wood Burning Fireplace
Exterior
Exterior Feature Back Yard, Back Yard Fenced, Balcony, Patio/Deck
Parking Features Attached Garage
Garage Spaces 2.0
Waterfront Description Lake View,Lakefront
Roof Type Wood Shingle
Street Surface Concrete
Private Pool No
Building
Lot Description Subdivision Lot, Water View, Waterfront
Story 2
Foundation Slab
Lot Size Range 0 Up To 1/4 Acre
Water Water District
Structure Type Brick
New Construction No
Schools
Elementary Schools Walker Station Elementary School
Middle Schools Sartartia Middle School
High Schools Austin High School (Fort Bend)
School District 19 - Fort Bend
Others
Senior Community No
Restrictions Deed Restrictions
Tax ID 6015-91-003-0120-907
Energy Description Attic Vents,Ceiling Fans
Acceptable Financing Cash Sale, Conventional, FHA
Tax Rate 2.3223
Disclosures Mud, Sellers Disclosure
Listing Terms Cash Sale, Conventional, FHA
Financing Cash Sale,Conventional,FHA
Special Listing Condition Mud, Sellers Disclosure
Read Less
Want to know what your home might be worth? Contact us for a FREE valuation!

Our team is ready to help you sell your home for the highest possible price ASAP

Bought with eXp Realty LLC


