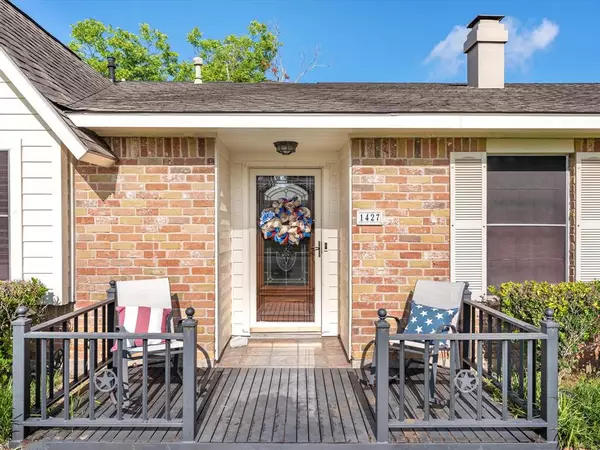$342,000
For more information regarding the value of a property, please contact us for a free consultation.
1427 Ashwood DR Sugar Land, TX 77498
3 Beds
2 Baths
2,045 SqFt
Key Details
Property Type Single Family Home
Listing Status Sold
Purchase Type For Sale
Square Footage 2,045 sqft
Price per Sqft $157
Subdivision Covington Woods Sec 5
MLS Listing ID 28790012
Sold Date 08/30/23
Style Traditional
Bedrooms 3
Full Baths 2
HOA Fees $16/ann
HOA Y/N 1
Year Built 1976
Annual Tax Amount $5,545
Tax Year 2022
Lot Size 10,150 Sqft
Acres 0.233
Property Description
Welcome to your dream home! Situated on a vast 10,000 square feet lot, this spacious residence boasts three bedrooms, two beautifully designed bathrooms, and a rare five-car garage, ensuring ample space for your vehicles and storage needs. The heart of the home is its fully updated kitchen, featuring top-of-the-line appliances. The home offers a tankless water heater, newly installed AC system, along with updated ducts and insulation, will keep you cool during scorching summers and cozy during chilly winters.The property's backyard is an oasis of tranquility and beauty plus the house has been equipped with PEX piping, providing improved water flow and longevity, giving you peace of mind for years to come.Whether you are an automotive enthusiast with multiple vehicles or simply looking for ample storage space, the five-car garage is a rare gem, offering plenty of room for your cars, tools, and recreational gear. Welcome home to a life of pure bliss!
Location
State TX
County Fort Bend
Area Sugar Land North
Rooms
Bedroom Description All Bedrooms Down,Sitting Area
Other Rooms 1 Living Area, Formal Dining, Living Area - 1st Floor
Kitchen Kitchen open to Family Room, Pantry, Pots/Pans Drawers
Interior
Interior Features Dryer Included, Refrigerator Included, Washer Included
Heating Central Gas
Cooling Central Electric
Flooring Carpet, Tile
Fireplaces Number 1
Exterior
Exterior Feature Back Green Space, Back Yard, Back Yard Fenced, Covered Patio/Deck, Fully Fenced, Patio/Deck, Private Driveway, Sprinkler System, Workshop
Parking Features Detached Garage
Garage Spaces 5.0
Garage Description Workshop
Roof Type Wood Shingle
Street Surface Asphalt
Private Pool No
Building
Lot Description Subdivision Lot
Story 1
Foundation Slab
Lot Size Range 1/4 Up to 1/2 Acre
Sewer Public Sewer
Water Public Water
Structure Type Brick
New Construction No
Schools
Elementary Schools Sugar Mill Elementary School
Middle Schools Sugar Land Middle School
High Schools Kempner High School
School District 19 - Fort Bend
Others
Senior Community No
Restrictions Deed Restrictions
Tax ID 2650-05-003-0170-907
Ownership Full Ownership
Energy Description Ceiling Fans,Radiant Attic Barrier,Tankless/On-Demand H2O Heater
Acceptable Financing Cash Sale, Conventional, FHA, VA
Tax Rate 1.9323
Disclosures Sellers Disclosure
Listing Terms Cash Sale, Conventional, FHA, VA
Financing Cash Sale,Conventional,FHA,VA
Special Listing Condition Sellers Disclosure
Read Less
Want to know what your home might be worth? Contact us for a FREE valuation!

Our team is ready to help you sell your home for the highest possible price ASAP

Bought with RE/MAX Signature






